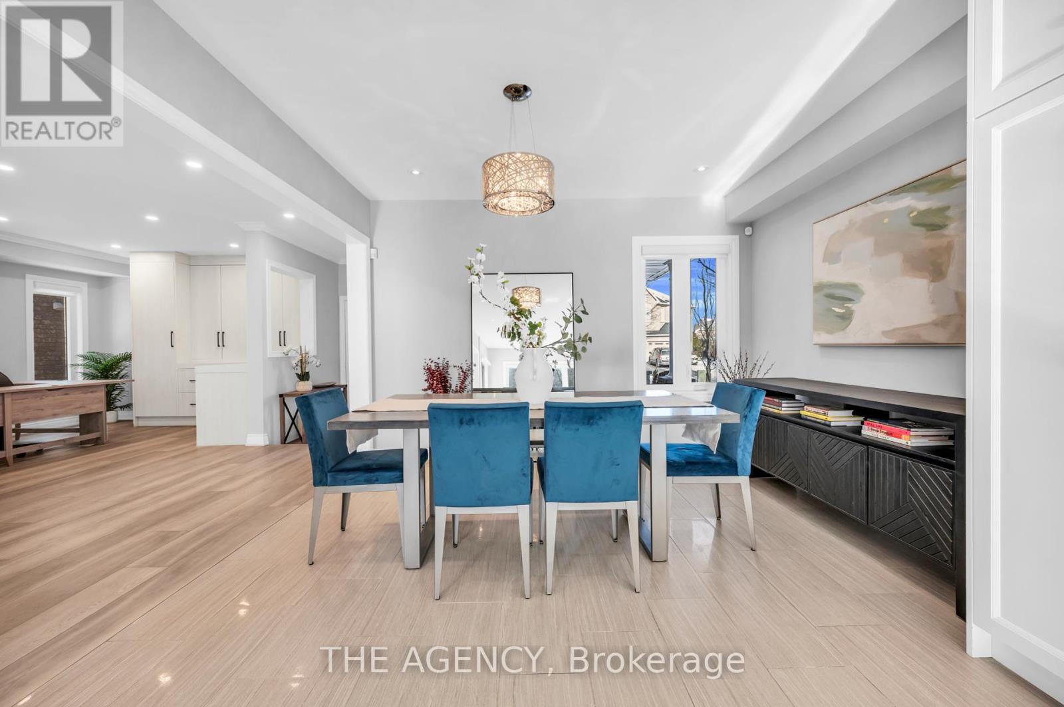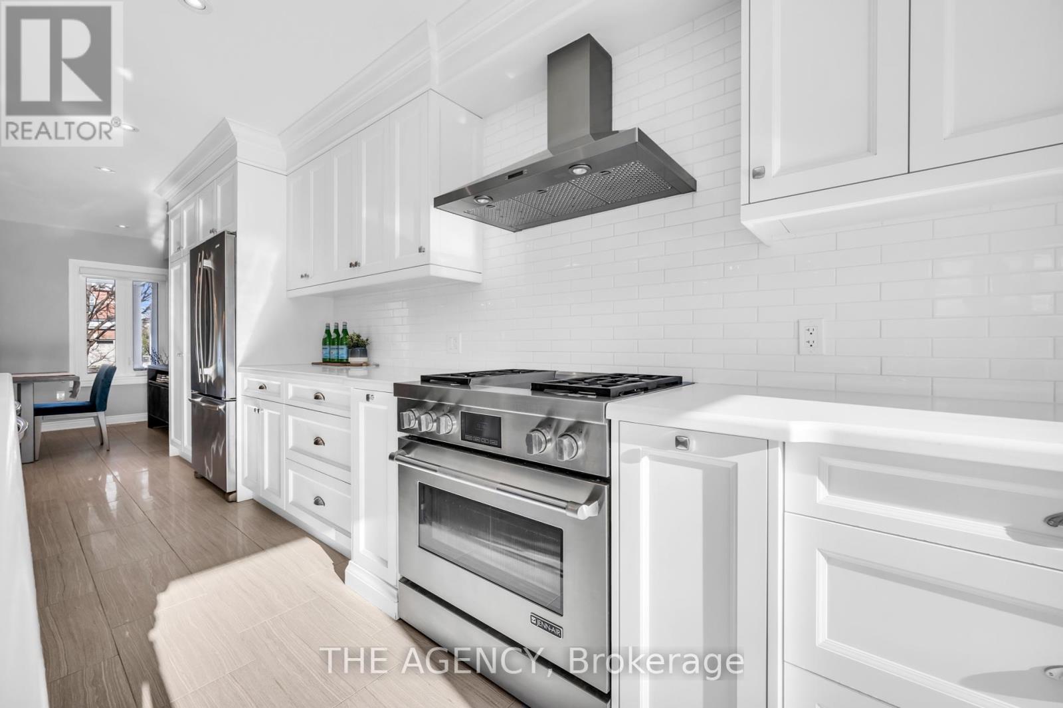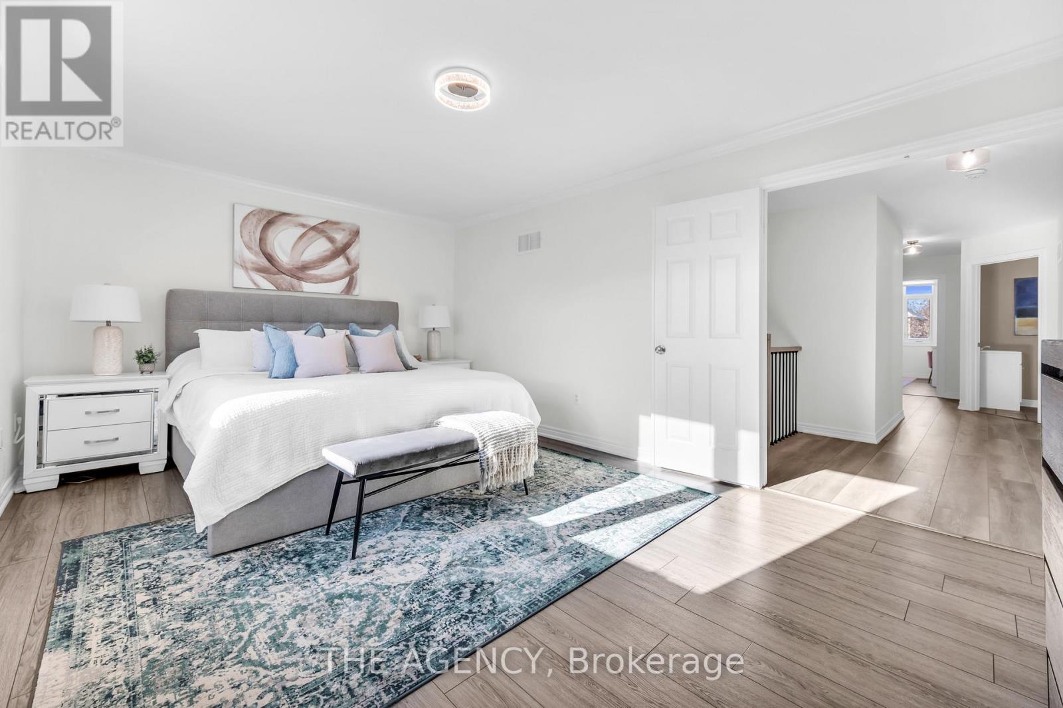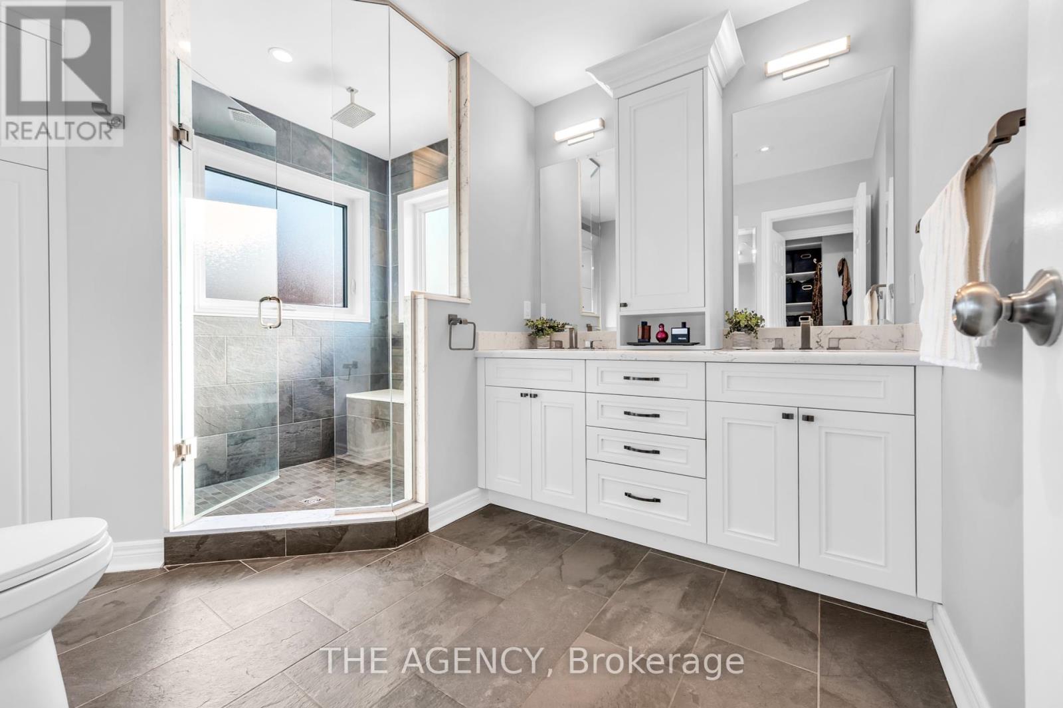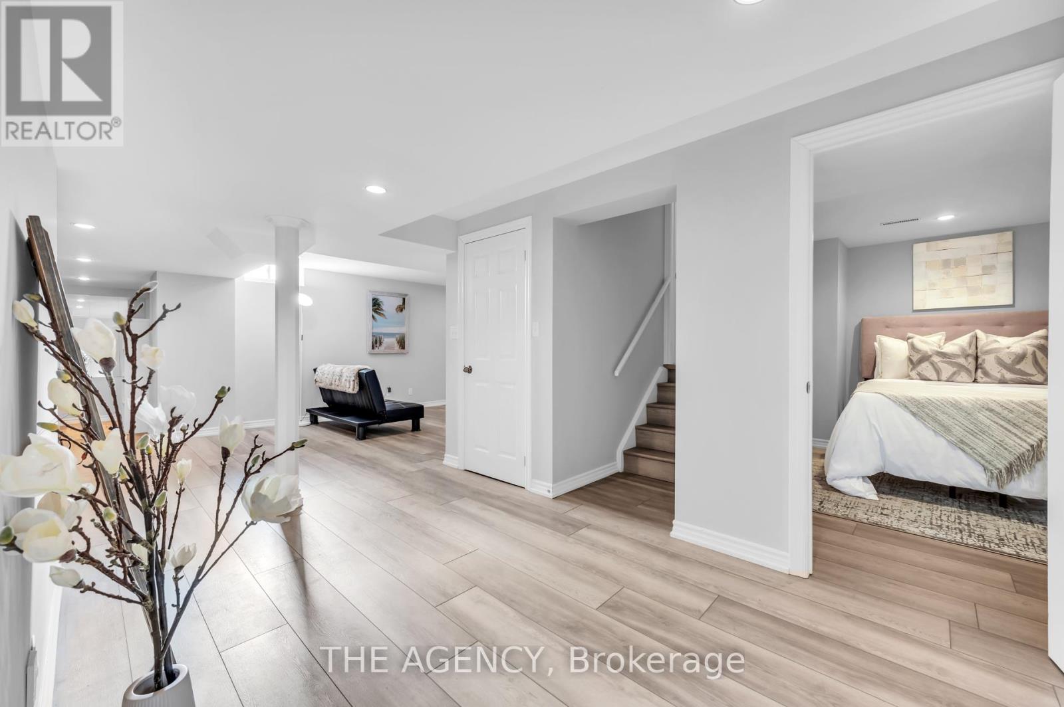2132 Chatsworth Avenue Oakville, Ontario L6M 3X3
$1,648,000
Welcome to your DREAM HOME in the heart of OAKVILLE! This stunning DETACHED HOME , with over 3400 SQFT of Total Living Space is Tastefully Renovated and Landscaped. Offering 4+1 BEDROOM, 3-BATHROOM and beautifully updated LIVING SPACE, this home is designed for modern family living. Step into the OPEN-CONCEPT MAIN LEVEL, featuring a NEWLY RENOVATED KITCHEN (2016) with HIGH-END JENNAIR APPLIANCES, including a sleek BEVERAGE FRIDGE, and an abundance of NATURAL LIGHT flowing through NEW BIGGER WINDOWS (2021). POT LIGHTS throughout the home. The UPPER LEVEL boasts a SPACIOUS PRIMARY RETREAT with a DOUBLE VANITY EN-SUITE W/Large Shower, UPPER-LEVEL LAUNDRY, and ample WARDROBE SPACE in every bedroom. Recent updates include FRESH PAINT (2021 & 2024), NEW PREMIUM FLOORING throughout the home (2021 & 2024), and a completely REMODELLED UPPER-LEVEL BATH (2024). The FINISHED BASEMENT provides a versatile space with a LARGE REC ROOM, GYM AREA W/Infrared Sauna included! A Spacious bedroom w/Built-in Closets, and generous STORAGE with Rough-in for an additional bathroom. The OUTDOOR FEATURES are equally impressivea PRIVATE BACKYARD OASIS with a POOL W/Waterfall Feature and LightShow (operational as of SPRING 2020), a cozy FIREPIT, and lush LANDSCAPING with trees offering SUMMER PRIVACY. The DOUBLE-CAR GARAGE and upgraded NEW FRONT DOOR (2021) complete the picture of STYLE AND CONVENIENCE. Located just 2 MINS FROM TAPLOW CREEK TRAIL and close to highly reputable schools like WEST OAK, this home is perfect for active families. Enjoy the convenience of being 5 MINUTES from 16 MILE SPORTS COMPLEX (skateboard park, cricket, basketball, pickleball, volleyball, tennis court, 18000 SQFT public library - All Under construction- estimated to be completed in 2025), OAKVILLE SOCCER CLUB, TRAFALGAR HOSPITAL, SHOPPING PLAZAS, and the QEW. With numerous upgrades, including a NEW ROOF (2015), FURNACE/AC (2020) WATER TANK (2019), and CUSTOM BLINDS (2021 & 2024), this home is truly MOVE-IN READY! (id:59247)
Open House
This property has open houses!
2:00 pm
Ends at:4:00 pm
2:00 pm
Ends at:4:00 pm
2:00 pm
Ends at:4:00 pm
2:00 pm
Ends at:4:00 pm
Property Details
| MLS® Number | W11900422 |
| Property Type | Single Family |
| Community Name | West Oak Trails |
| Features | Carpet Free, Sauna |
| ParkingSpaceTotal | 5 |
| PoolType | Inground Pool |
Building
| BathroomTotal | 3 |
| BedroomsAboveGround | 4 |
| BedroomsBelowGround | 1 |
| BedroomsTotal | 5 |
| Amenities | Fireplace(s) |
| Appliances | Water Heater, Central Vacuum, Garage Door Opener Remote(s), Blinds, Microwave, Range, Refrigerator, Sauna |
| BasementDevelopment | Finished |
| BasementType | N/a (finished) |
| ConstructionStyleAttachment | Detached |
| CoolingType | Central Air Conditioning |
| ExteriorFinish | Brick |
| FireplacePresent | Yes |
| FireplaceTotal | 1 |
| FlooringType | Vinyl |
| FoundationType | Unknown |
| HalfBathTotal | 1 |
| HeatingFuel | Natural Gas |
| HeatingType | Forced Air |
| StoriesTotal | 2 |
| SizeInterior | 2499.9795 - 2999.975 Sqft |
| Type | House |
| UtilityWater | Municipal Water |
Parking
| Attached Garage |
Land
| Acreage | No |
| Sewer | Sanitary Sewer |
| SizeDepth | 110 Ft ,1 In |
| SizeFrontage | 52 Ft ,6 In |
| SizeIrregular | 52.5 X 110.1 Ft |
| SizeTotalText | 52.5 X 110.1 Ft |
Rooms
| Level | Type | Length | Width | Dimensions |
|---|---|---|---|---|
| Second Level | Primary Bedroom | 5.51 m | 3.65 m | 5.51 m x 3.65 m |
| Second Level | Bedroom 2 | 3.57 m | 3.08 m | 3.57 m x 3.08 m |
| Second Level | Bedroom 3 | 3.73 m | 3.02 m | 3.73 m x 3.02 m |
| Second Level | Bedroom 4 | 3.65 m | 4.3 m | 3.65 m x 4.3 m |
| Basement | Exercise Room | 8.71 m | 9.56 m | 8.71 m x 9.56 m |
| Basement | Bedroom | 3.6 m | 4.32 m | 3.6 m x 4.32 m |
| Ground Level | Living Room | 3.76 m | 4.5 m | 3.76 m x 4.5 m |
| Ground Level | Dining Room | 3.7 m | 3.67 m | 3.7 m x 3.67 m |
| Ground Level | Kitchen | 3.7 m | 6.24 m | 3.7 m x 6.24 m |
Interested?
Contact us for more information
Jai Mession
Salesperson
378 Fairlawn Ave
Toronto, Ontario M5M 1T8











