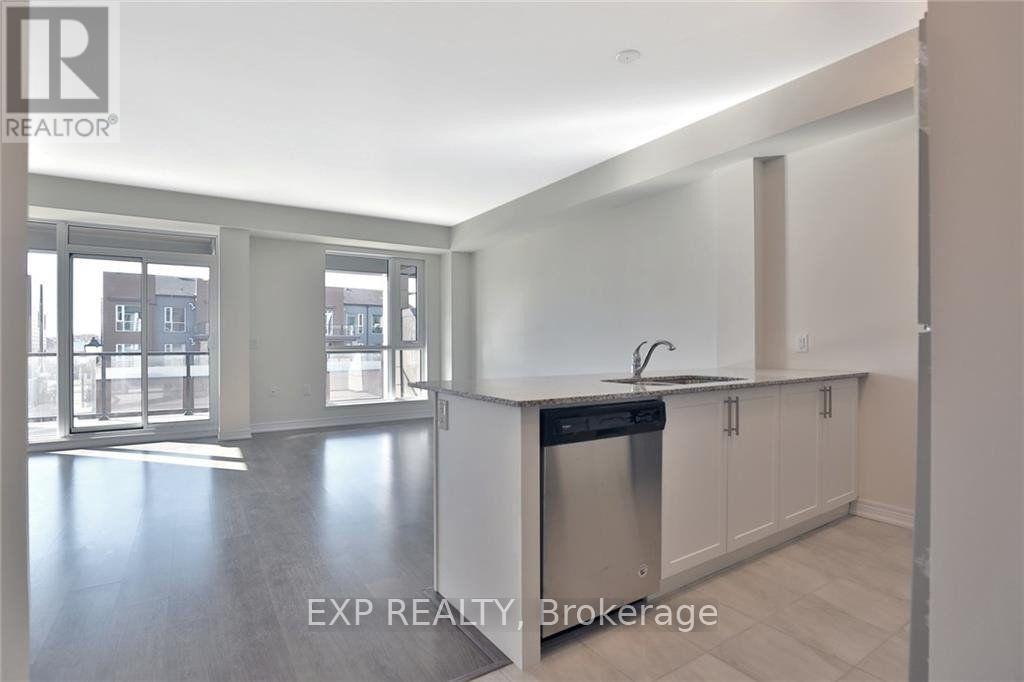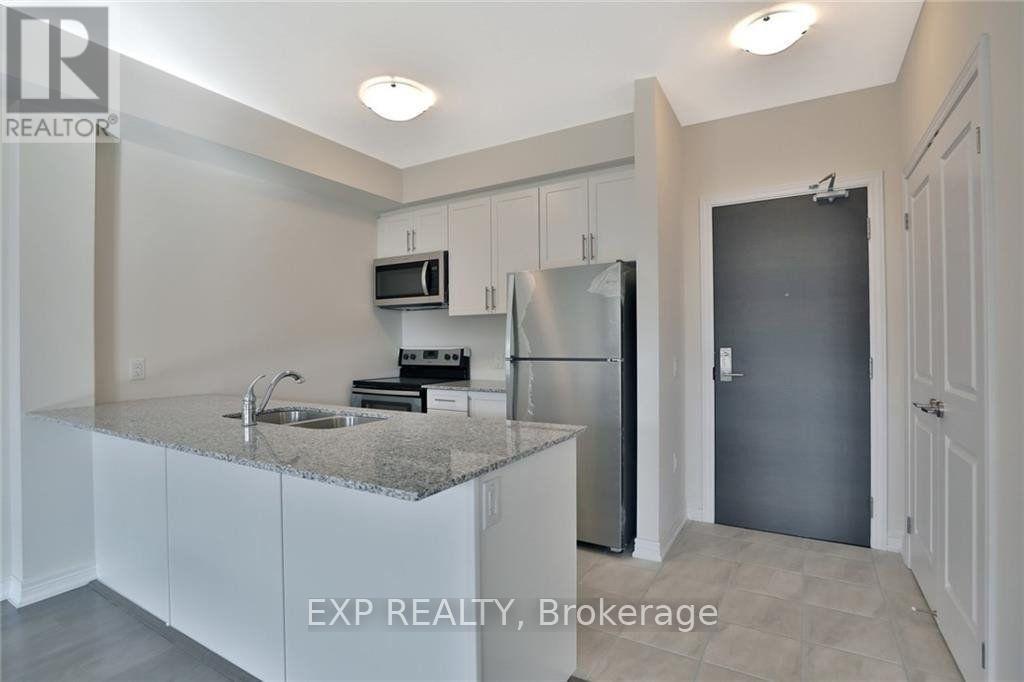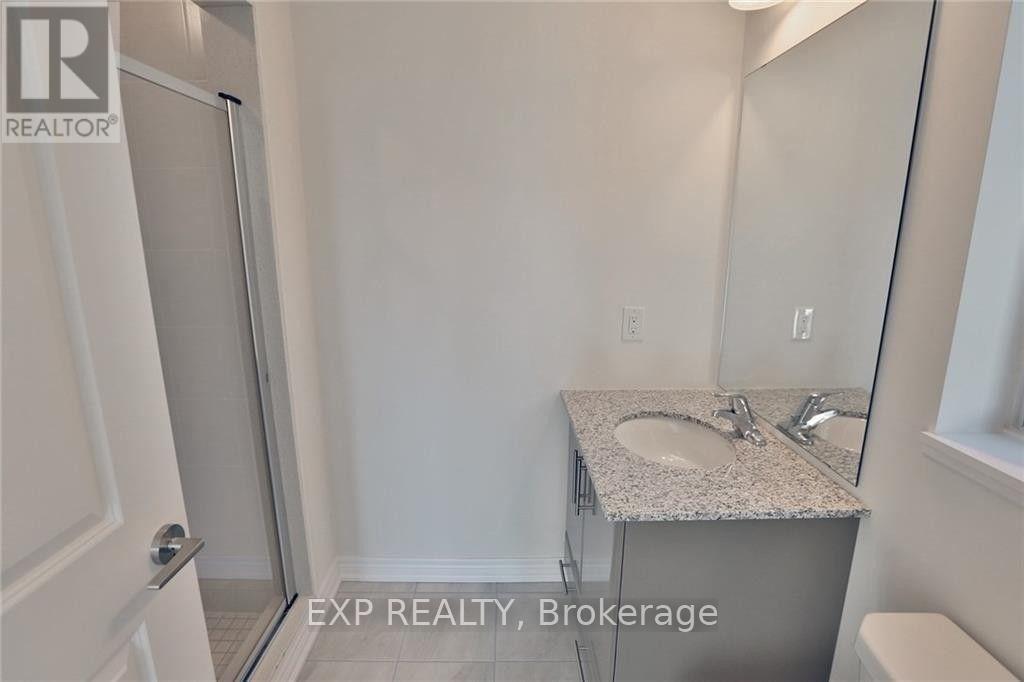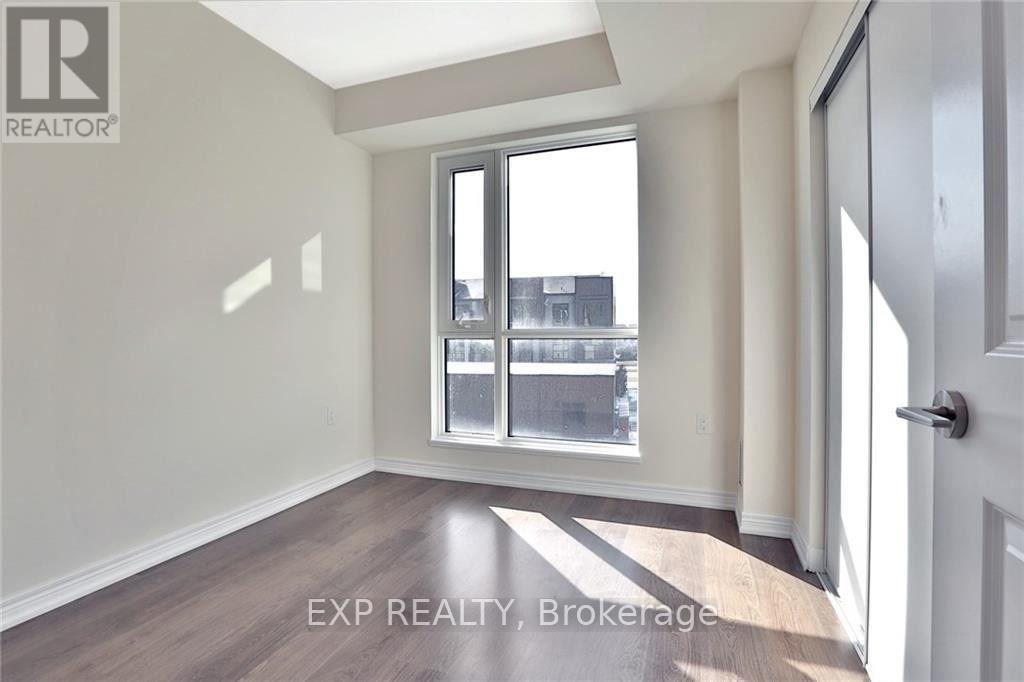212 - 2388 Khalsa Gate Oakville, Ontario L6M 1P5
$3,100 Monthly
Bright and spacious 2-bedroom unit with 2 full washrooms, featuring 2 parking spots (attached garage and driveway) in a newly developed subdivision! This stunning home boasts 9-foot ceilings and large windows, filling the space with natural light. The unit is finished with dark laminate flooring throughoutcompletely carpet-free! The open-concept kitchen, equipped with an island, granite countertops, backsplash, and stainless steel appliances, flows seamlessly into the living room, offering a clear view of the courtyard from the impressive 213 sq. ft. balcony. (id:59247)
Property Details
| MLS® Number | W11901078 |
| Property Type | Single Family |
| Community Name | Palermo West |
| Community Features | Pets Not Allowed |
| Features | Balcony |
| Parking Space Total | 2 |
Building
| Bathroom Total | 2 |
| Bedrooms Above Ground | 2 |
| Bedrooms Total | 2 |
| Amenities | Storage - Locker |
| Cooling Type | Central Air Conditioning |
| Exterior Finish | Brick Facing, Stucco |
| Heating Fuel | Natural Gas |
| Heating Type | Forced Air |
| Size Interior | 900 - 999 Ft2 |
| Type | Row / Townhouse |
Parking
| Attached Garage |
Land
| Acreage | No |
Rooms
| Level | Type | Length | Width | Dimensions |
|---|---|---|---|---|
| Main Level | Living Room | 5.31 m | 5.38 m | 5.31 m x 5.38 m |
| Main Level | Kitchen | 2.59 m | 2.49 m | 2.59 m x 2.49 m |
| Main Level | Primary Bedroom | 3.28 m | 4.62 m | 3.28 m x 4.62 m |
| Main Level | Bedroom | 3.07 m | 2.79 m | 3.07 m x 2.79 m |
| Main Level | Bathroom | Measurements not available | ||
| Main Level | Bathroom | Measurements not available | ||
| Main Level | Laundry Room | Measurements not available |
https://www.realtor.ca/real-estate/27754855/212-2388-khalsa-gate-oakville-palermo-west-palermo-west
Contact Us
Contact us for more information
Rahman Bello
Salesperson
4711 Yonge St 10th Flr, 106430
Toronto, Ontario M2N 6K8
(866) 530-7737
























