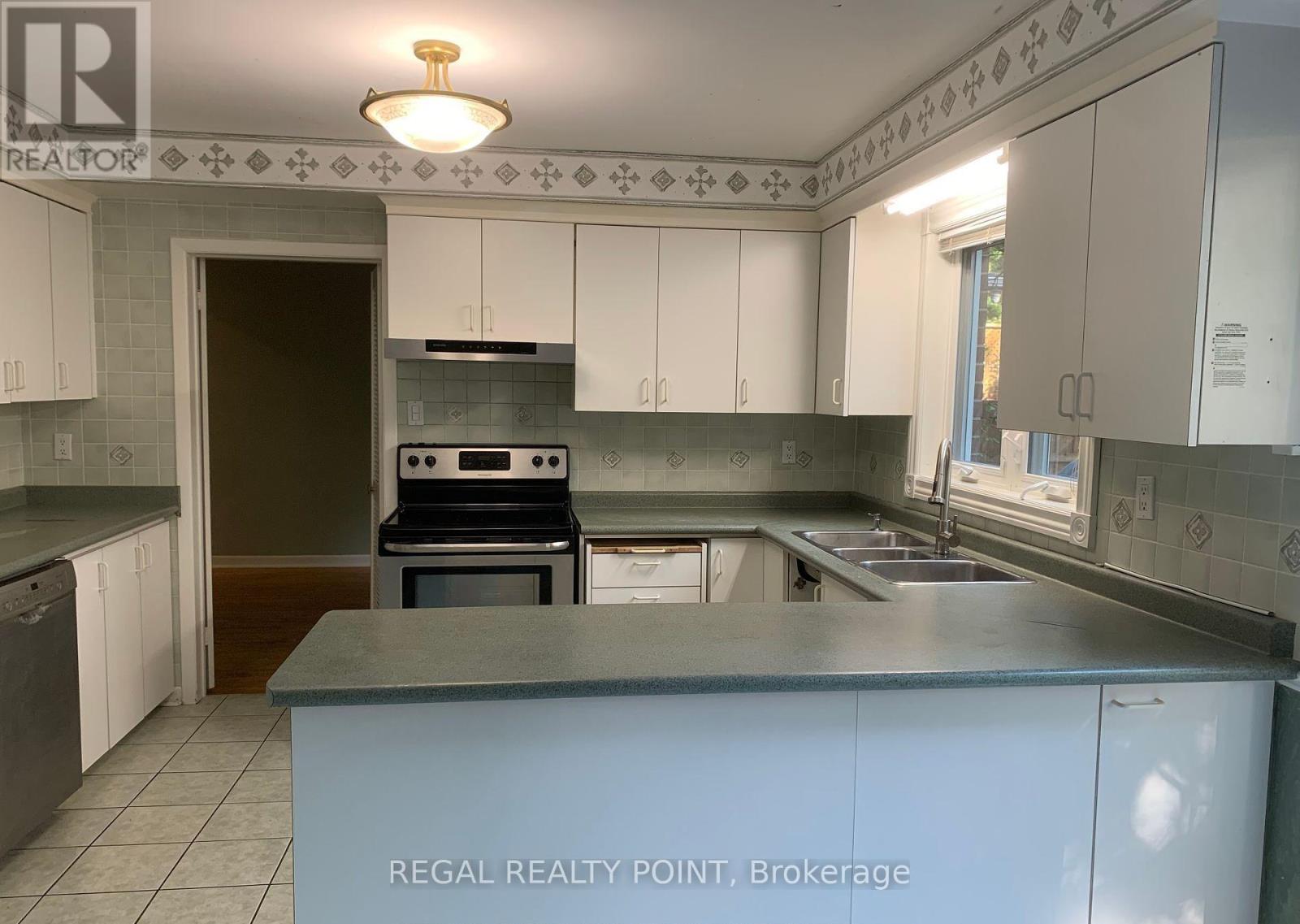21 Sheffley Crescent Toronto, Ontario M9R 2W5
$3,700 Monthly
Beautiful four bedroom detached house located in one of Toronto's best neighborhoods. Four generously sized bedrooms with master bedroom equipped with 4 piece bathroom. This house features separate dining space plus a living room W/ fireplace. Spacious and sun filled kitchen with top of storage space ready for all your cooking adventures. Kitchen has direct access to a beautiful and private backyard . Short walk to transit, shopping, highways and so much more. (id:59247)
Property Details
| MLS® Number | W10426170 |
| Property Type | Single Family |
| Community Name | Willowridge-Martingrove-Richview |
| Parking Space Total | 3 |
Building
| Bathroom Total | 2 |
| Bedrooms Above Ground | 4 |
| Bedrooms Total | 4 |
| Construction Style Attachment | Detached |
| Construction Style Split Level | Backsplit |
| Cooling Type | Central Air Conditioning |
| Exterior Finish | Brick |
| Fireplace Present | Yes |
| Flooring Type | Hardwood, Ceramic, Carpeted, Parquet |
| Foundation Type | Concrete |
| Heating Fuel | Natural Gas |
| Heating Type | Forced Air |
| Type | House |
| Utility Water | Municipal Water |
Parking
| Attached Garage |
Land
| Acreage | No |
| Sewer | Sanitary Sewer |
| Size Depth | 106 Ft |
| Size Frontage | 53 Ft |
| Size Irregular | 53 X 106 Ft |
| Size Total Text | 53 X 106 Ft |
Rooms
| Level | Type | Length | Width | Dimensions |
|---|---|---|---|---|
| Main Level | Living Room | 6.3 m | 4.6 m | 6.3 m x 4.6 m |
| Main Level | Dining Room | 4.52 m | 3.3 m | 4.52 m x 3.3 m |
| Main Level | Kitchen | 3.75 m | 2.75 m | 3.75 m x 2.75 m |
| Main Level | Eating Area | 3.7 m | 2.6 m | 3.7 m x 2.6 m |
| Upper Level | Primary Bedroom | 4.55 m | 3.95 m | 4.55 m x 3.95 m |
| Upper Level | Bedroom 2 | 3.5 m | 3.05 m | 3.5 m x 3.05 m |
| Upper Level | Bedroom 3 | 3.95 m | 3.9 m | 3.95 m x 3.9 m |
| Upper Level | Bedroom 4 | 5.8 m | 5.2 m | 5.8 m x 5.2 m |
Contact Us
Contact us for more information
Abbas Salimi
Salesperson
55 Lebovic Ave #c115
Toronto, Ontario M1L 0H2
(416) 646-0777
(416) 987-5955
HTTP://www.regalmax.ca















