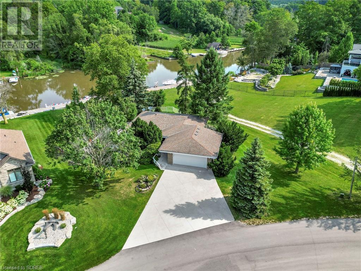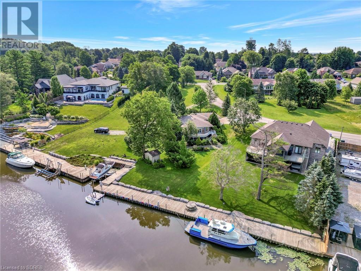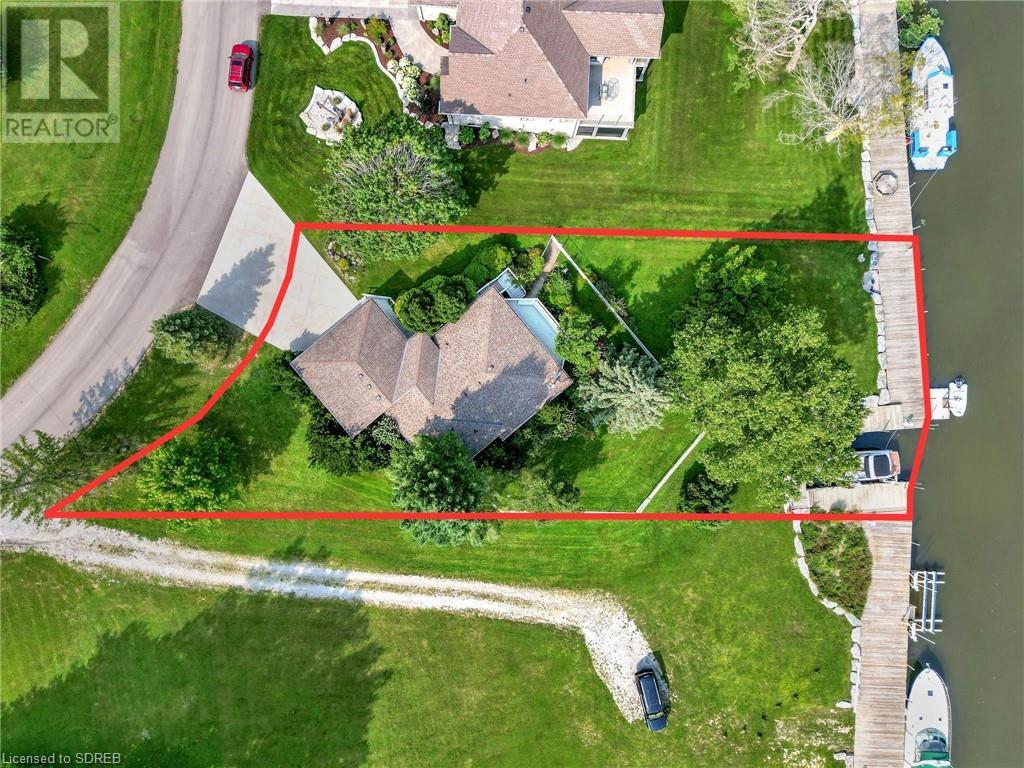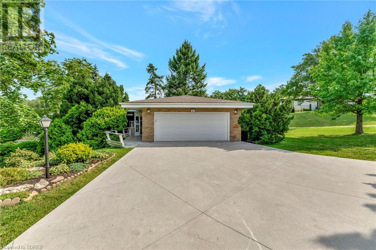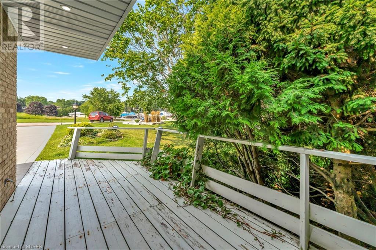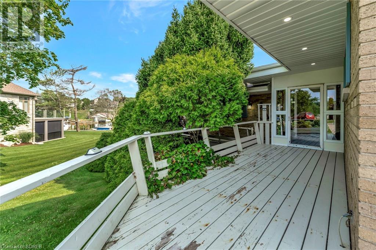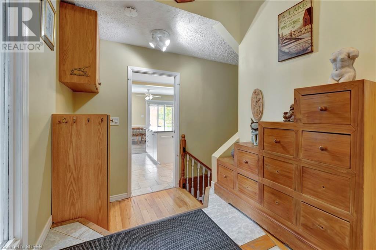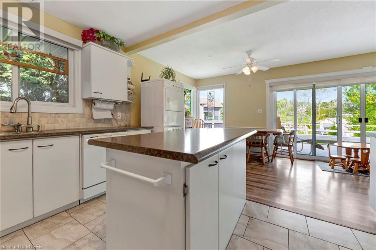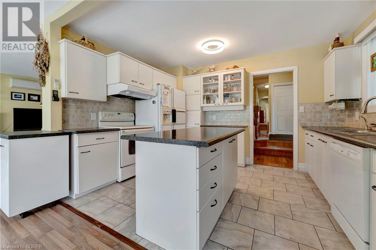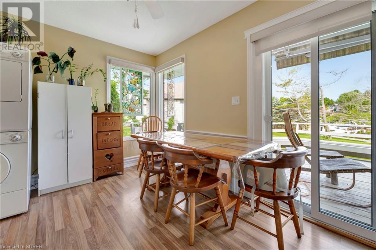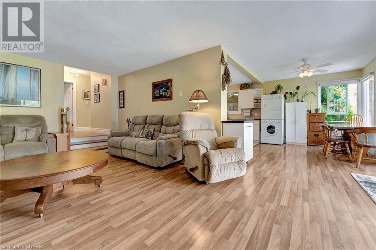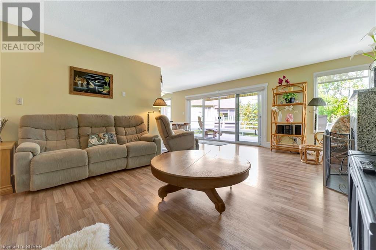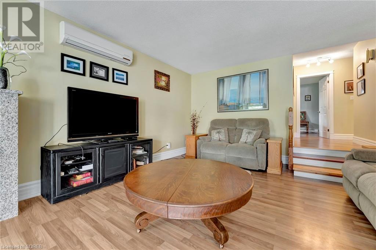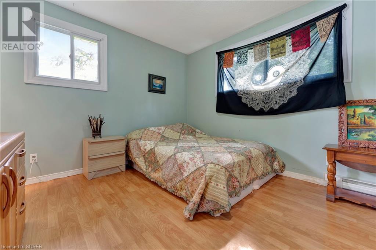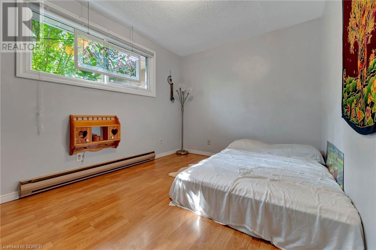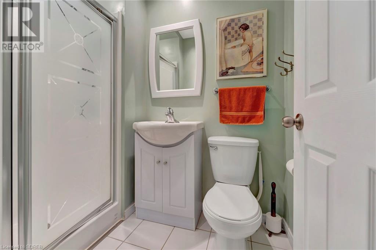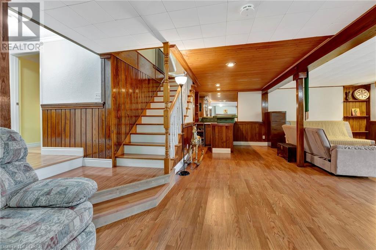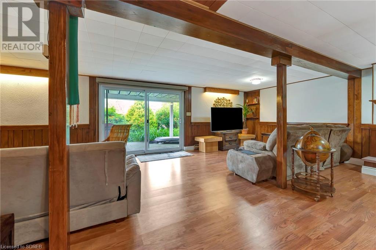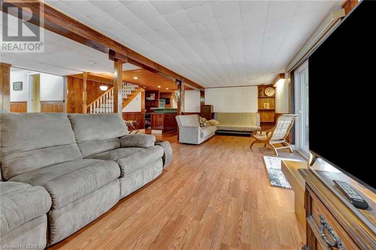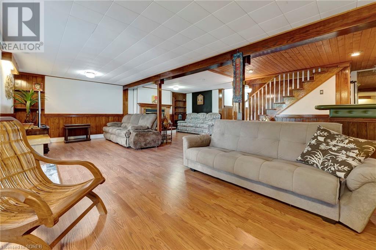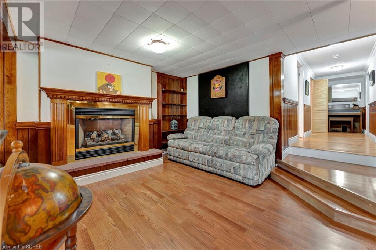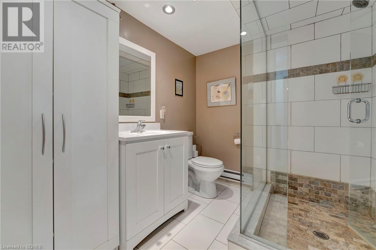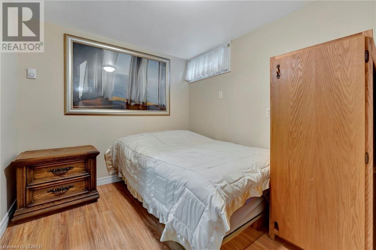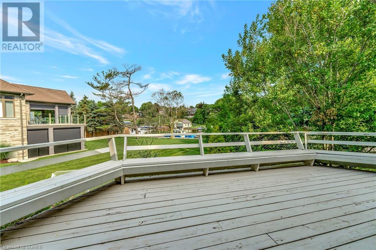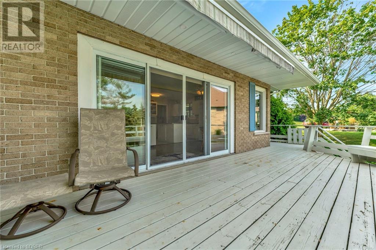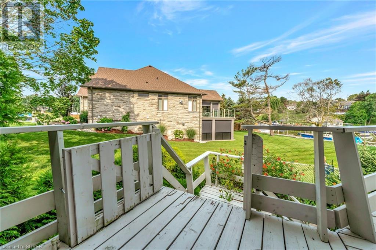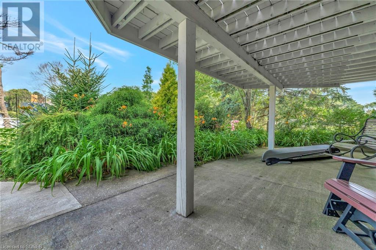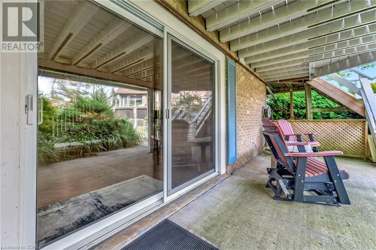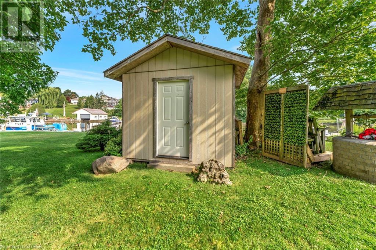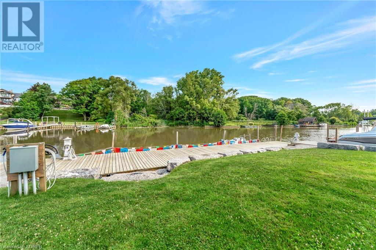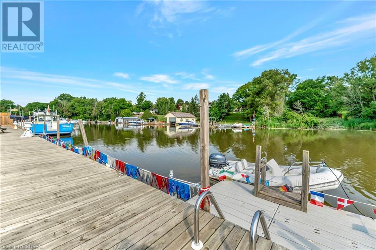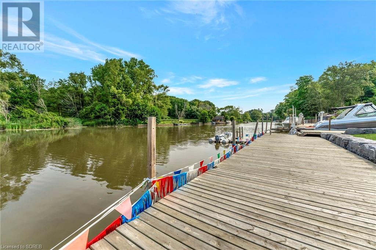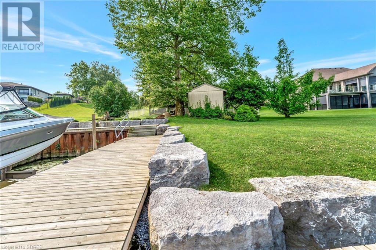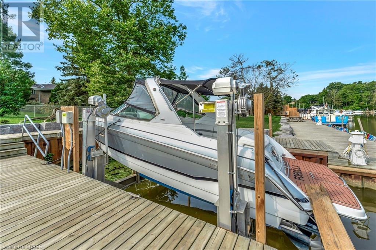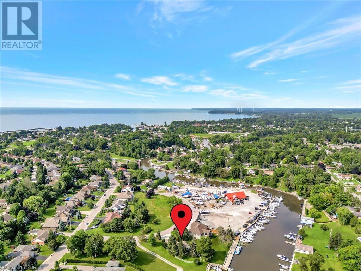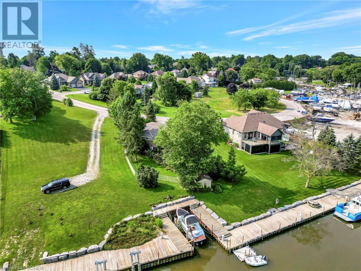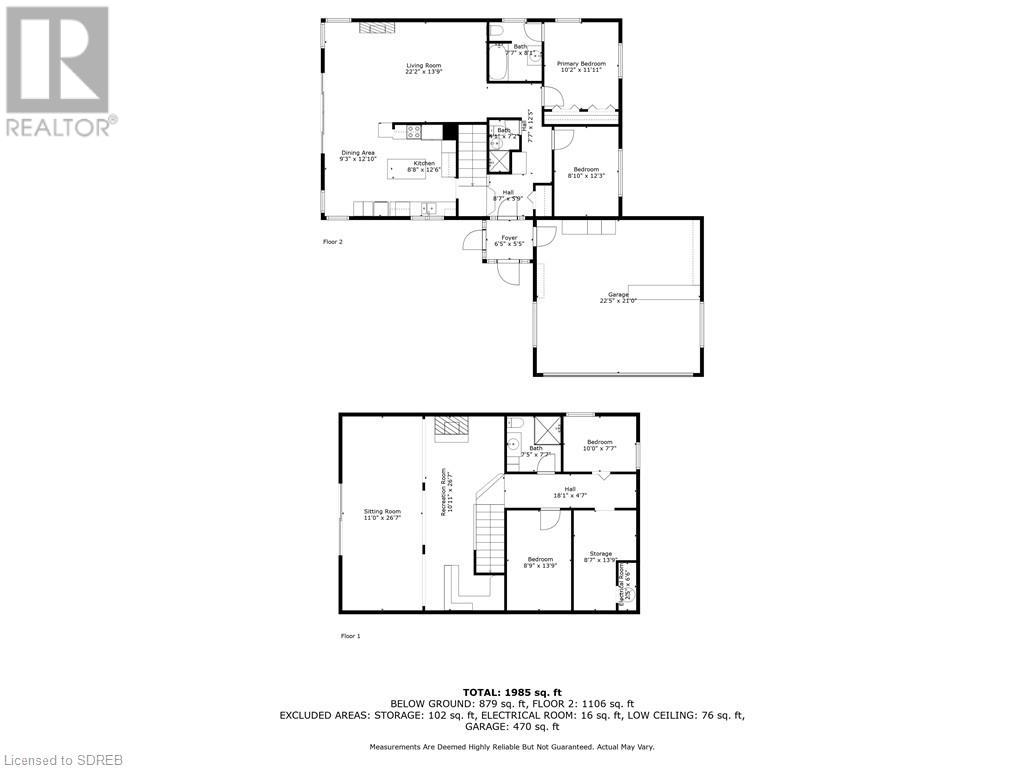21 Jaylin Crescent Port Dover, Ontario N0A 1N7
$1,649,000
Welcome to 21 Jaylin Crescent, a charming brick bungalow nestled on the serene Black Creek River. This 3-bed / 3-bath home features an open concept layout with a walkout basement. Step outside onto the spacious deck, perfect for relaxing or entertaining with water views. Enjoy 90 feet of river frontage with a private boat slip. Extensive outdoor improvements include a new seawall, waterside deck, landscaped yard with armourstone, concrete driveway, hydro + boat lift. Located close to local amenities, this home offers the best of Port Dover living. Potential to buy with neighboring property (MLS# 40629437) for more water frontage & larger lot. Schedule your private viewing today and make this riverside retreat yours! (id:59247)
Property Details
| MLS® Number | 40623335 |
| Property Type | Single Family |
| Amenities Near By | Beach, Marina, Park, Place Of Worship, Schools, Shopping |
| Communication Type | High Speed Internet |
| Features | Automatic Garage Door Opener |
| Parking Space Total | 6 |
| Structure | Shed |
| View Type | River View |
| Water Front Type | Waterfront |
Building
| Bathroom Total | 3 |
| Bedrooms Above Ground | 2 |
| Bedrooms Below Ground | 1 |
| Bedrooms Total | 3 |
| Appliances | Dishwasher, Dryer, Microwave, Stove, Washer, Window Coverings |
| Architectural Style | Bungalow |
| Basement Development | Finished |
| Basement Type | Full (finished) |
| Construction Style Attachment | Detached |
| Cooling Type | Ductless |
| Exterior Finish | Brick |
| Fire Protection | Smoke Detectors |
| Fireplace Present | Yes |
| Fireplace Total | 1 |
| Fixture | Ceiling Fans |
| Foundation Type | Poured Concrete |
| Heating Fuel | Electric |
| Heating Type | Baseboard Heaters |
| Stories Total | 1 |
| Size Interior | 1,985 Ft2 |
| Type | House |
| Utility Water | Municipal Water |
Parking
| Attached Garage |
Land
| Access Type | Road Access |
| Acreage | No |
| Land Amenities | Beach, Marina, Park, Place Of Worship, Schools, Shopping |
| Sewer | Municipal Sewage System |
| Size Frontage | 121 Ft |
| Size Irregular | 0.52 |
| Size Total | 0.52 Ac|1/2 - 1.99 Acres |
| Size Total Text | 0.52 Ac|1/2 - 1.99 Acres |
| Surface Water | River/stream |
| Zoning Description | Res |
Rooms
| Level | Type | Length | Width | Dimensions |
|---|---|---|---|---|
| Basement | Utility Room | 8'7'' x 13'9'' | ||
| Basement | Bedroom | 10'0'' x 7'7'' | ||
| Basement | Recreation Room | 26'7'' x 21'0'' | ||
| Basement | Den | 9'0'' x 14'0'' | ||
| Basement | 3pc Bathroom | 7'5'' x 7'7'' | ||
| Main Level | 4pc Bathroom | 7'7'' x 8'1'' | ||
| Main Level | 4pc Bathroom | 4'0'' x 7'2'' | ||
| Main Level | Bedroom | 9'0'' x 12'0'' | ||
| Main Level | Primary Bedroom | 10'2'' x 11'11'' | ||
| Main Level | Dining Room | 9'3'' x 12'10'' | ||
| Main Level | Kitchen | 9'0'' x 12'6'' | ||
| Main Level | Living Room | 22'2'' x 13'9'' |
Utilities
| Natural Gas | Available |
https://www.realtor.ca/real-estate/27216163/21-jaylin-crescent-port-dover
Contact Us
Contact us for more information

Matt Devos
Salesperson
274 James St
Delhi, Ontario N4B 2Z6
(519) 582-0055
(519) 426-2424
www.simcoerealty.com/
