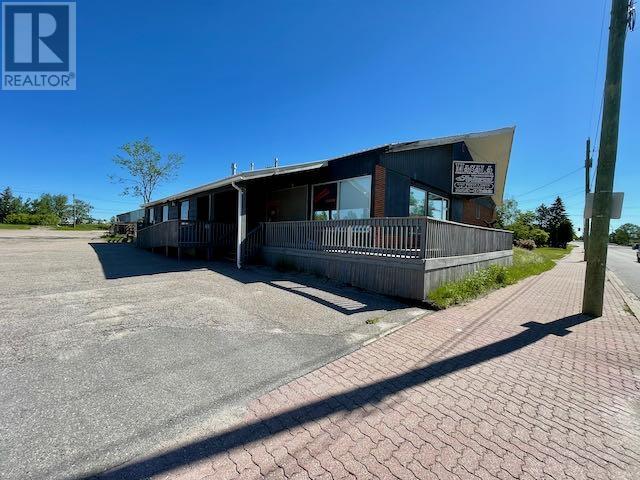205 Duke St Dryden, Ontario P8N 1G9
$599,000
Great Commercial investment/development opportunity! With 165 feet of frontage along Duke Street, access from three streets, and a large parking area. This building gets tons of exposure as its located on one of the main routes in & out of the downtown core. This 13,080 square foot Commercial building is currently occupied with long term tenants comprised of a restaurant, fitness centre, and storage units. The property also includes a separate 1560 square foot office/warehouse building on the Northwest corner with frontage on Princess street. Currently unoccupied, this building is ready for personal use or can be rented out for additional income. Inquire for additional information! (id:59247)
Business
| BusinessType | Industrial, Recreation, Restaurant |
| BusinessSubType | Warehouse, Recreation, Restaurant |
Property Details
| MLS® Number | TB223611 |
| Property Type | Retail |
| Community Name | Dryden |
| CommunicationType | High Speed Internet |
| Features | Wheelchair Access, Overhead Doors |
Building
| Age | Over 26 Years |
| Amenities | Storefront, Street Lighting |
| ExteriorFinish | Brick, Metal |
| HeatingFuel | Natural Gas |
| HeatingType | Forced Air |
| SizeInterior | 13080 Sqft |
| UtilityWater | Municipal Water |
Parking
| Other | 11 |
| Surfaced |
Land
| AccessType | Road Access |
| Acreage | Yes |
| Sewer | Municipal Sewage System |
| SizeFrontage | 165.0000 |
| SizeIrregular | 1.54 |
| SizeTotal | 1.54 Ac|1 - 3 Acres |
| SizeTotalText | 1.54 Ac|1 - 3 Acres |
Utilities
| Cable | Available |
| Electricity | Available |
| Natural Gas | Available |
| Telephone | Available |
https://www.realtor.ca/real-estate/25124736/205-duke-st-dryden-dryden
Interested?
Contact us for more information
Brandon Wheatley
Salesperson
72 Van Horne Avenue
Dryden, Ontario P8N 2B1
Barry Lynch
Broker of Record
72 Van Horne Avenue
Dryden, Ontario P8N 2B1

















