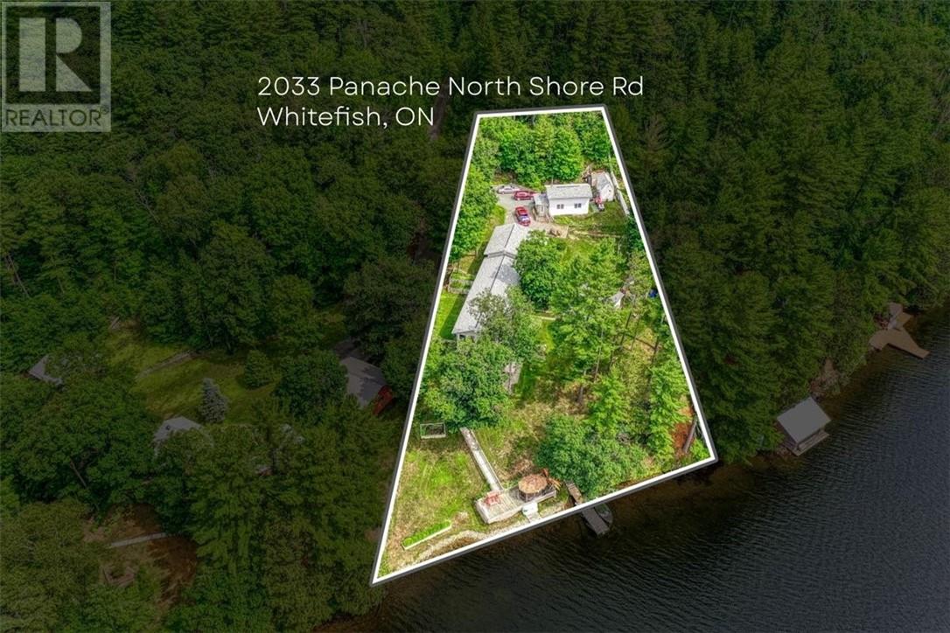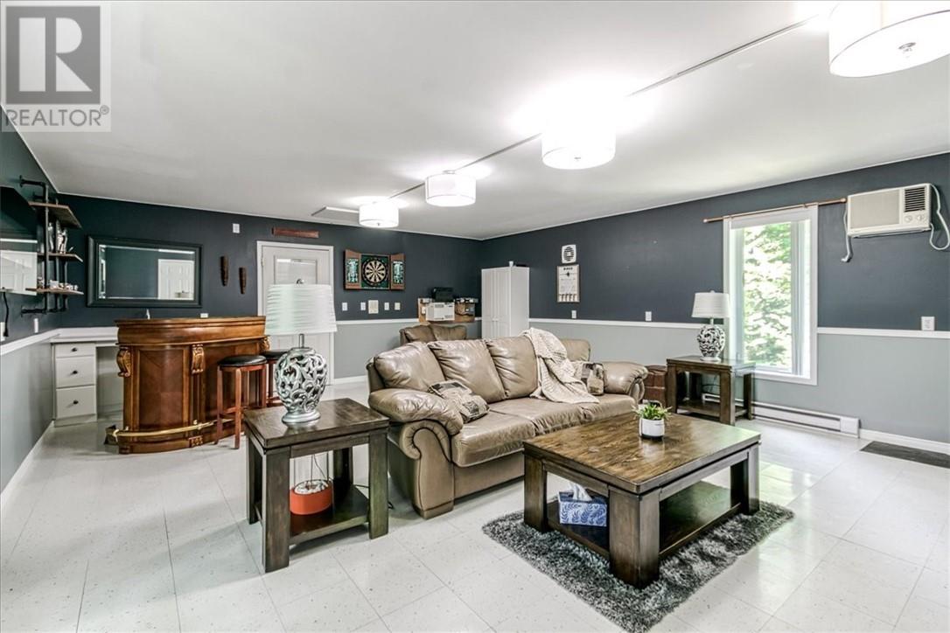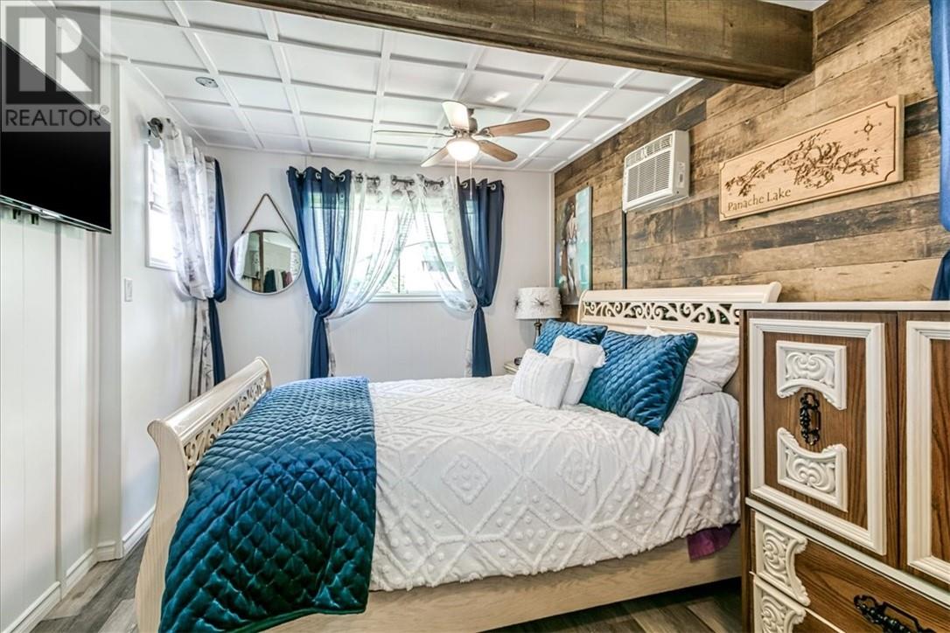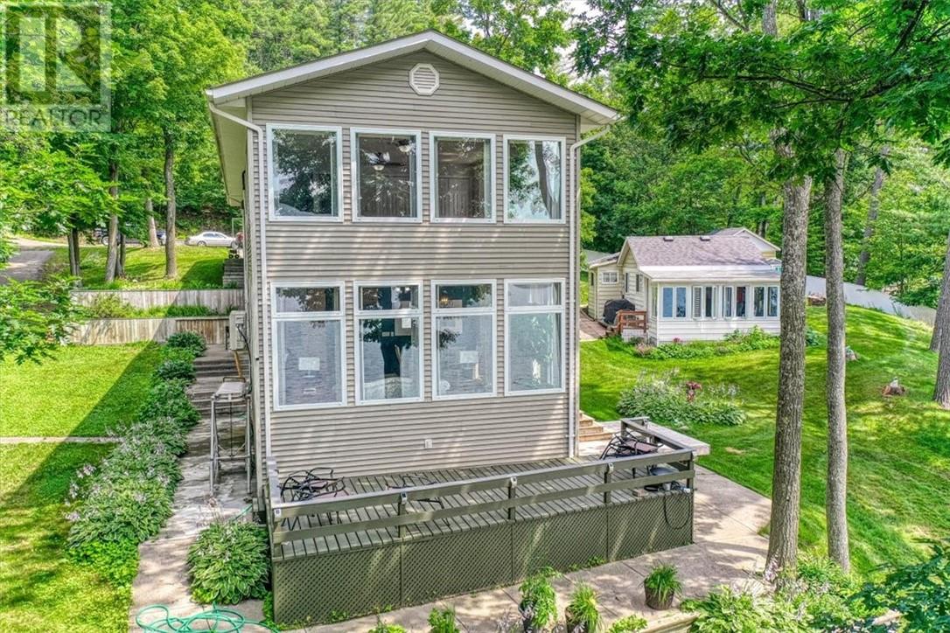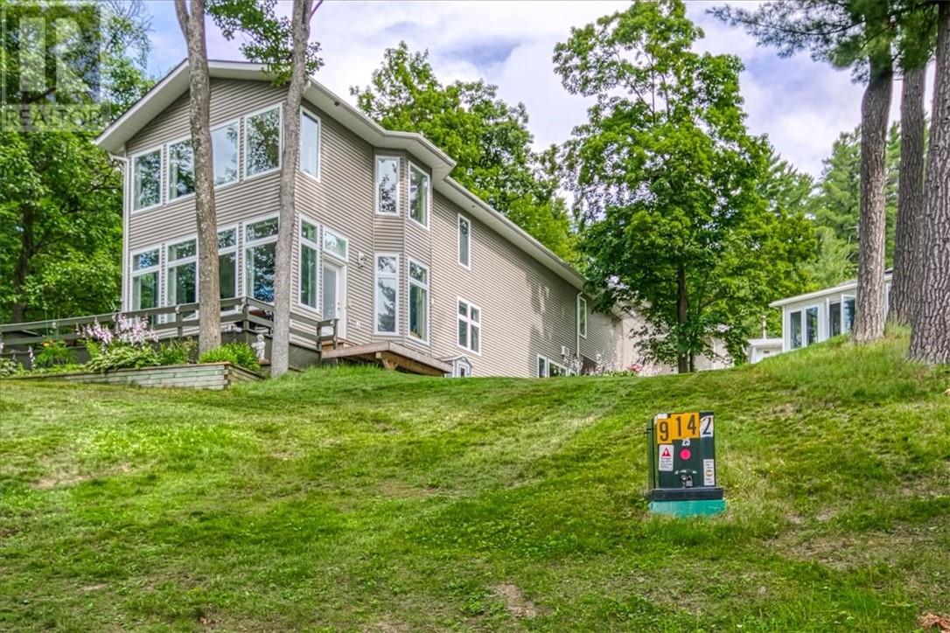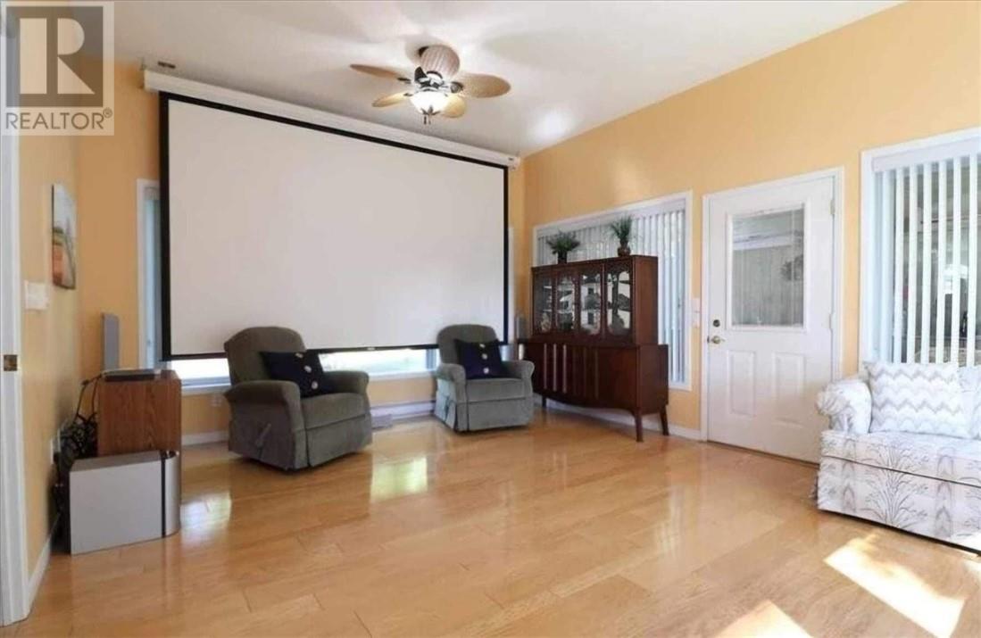2033 Panache North Road Whitefish, Ontario P0M 3E0
$1,400,000
Unparalleled Luxury and Elegance at 2033 Panache North Shore Rd. This one-of-a-kind custom-built executive home boasts over 4800 square feet of living space, a separate 1-bedroom guest house that is perfect for your in laws and breathtaking waterfront views from every angle. The immaculate interior showcases unparalleled pride of ownership, wheelchair accessibility, and an indoor and outdoor elevator. The master bedroom is a serene retreat with floor-to-ceiling windows offering panoramic lake views. The home also features a custom kitchen, expansive living and dining areas, a home theatre, recreational and game rooms, and abundant storage. The picturesque property is surrounded by lush greenery, a sandy beach, and crystal-clear waters, providing the perfect combination of peace, tranquility, and show-stopping appeal. With exceptional engineering and design, this home is built to accommodate the unexpected, complete with a 40,000-watt automatic diesel generator and new 1500-gallon septic system. Enjoy the convenience of a brand new 6 x 20 dock with heat tracer to keep ice from forming around the dock. Don't miss out on this rare opportunity to own a luxurious property that exudes elegance and sophistication. (id:59247)
Property Details
| MLS® Number | 2118073 |
| Property Type | Single Family |
| Equipment Type | None |
| Rental Equipment Type | None |
| Water Front Type | Waterfront On Lake |
Building
| Bathroom Total | 3 |
| Bedrooms Total | 4 |
| Architectural Style | 2 Level |
| Basement Type | Full |
| Exterior Finish | Vinyl Siding |
| Fireplace Fuel | Electric |
| Fireplace Present | Yes |
| Fireplace Total | 1 |
| Fireplace Type | Decorative |
| Foundation Type | Concrete, Wood |
| Heating Type | Baseboard Heaters |
| Roof Material | Asphalt Shingle |
| Roof Style | Unknown |
| Stories Total | 2 |
| Type | House |
Parking
| Attached Garage | |
| Detached Garage | |
| Gravel |
Land
| Access Type | Year-round Access |
| Acreage | No |
| Landscape Features | Vegetable Garden |
| Sewer | Septic System |
| Size Total Text | 21,780 - 32,669 Sqft (1/2 - 3/4 Ac) |
| Zoning Description | Sea/rec |
Rooms
| Level | Type | Length | Width | Dimensions |
|---|---|---|---|---|
| Second Level | Primary Bedroom | 18.9 x 20.3 | ||
| Second Level | Bathroom | 9.1 x 11.7 | ||
| Second Level | Den | 19.1 x 23.3 | ||
| Basement | Bathroom | 9.4 x 8.6 | ||
| Basement | Bedroom | 9.4 x 11.11 | ||
| Basement | Storage | 8 x 9.11 | ||
| Basement | Bedroom | 8 x 9.4 | ||
| Main Level | Bathroom | 6 x 6.9 | ||
| Main Level | Living Room | 19.9 x 23.3 | ||
| Main Level | Recreational, Games Room | 18.3 x 13.3 | ||
| Main Level | Kitchen | 15.9 x 15.7 |
https://www.realtor.ca/real-estate/27183473/2033-panache-north-road-whitefish
Contact Us
Contact us for more information

Megan Paquette
Salesperson
(705) 566-9438
(800) 341-7473
www.meganpaquettesudburyhomes.com/
1090 Lasalle Blvd.
Sudbury, Ontario P3A 1X9
(705) 566-6111
(800) 341-7473
(705) 566-9438
www.coldwellbankersudbury.com/

Nathan Sckopke
Salesperson
(705) 566-9438
(800) 341-7473
www.sudburyfinehomes.com/
1090 Lasalle Blvd.
Sudbury, Ontario P3A 1X9
(705) 566-6111
(800) 341-7473
(705) 566-9438
www.coldwellbankersudbury.com/

