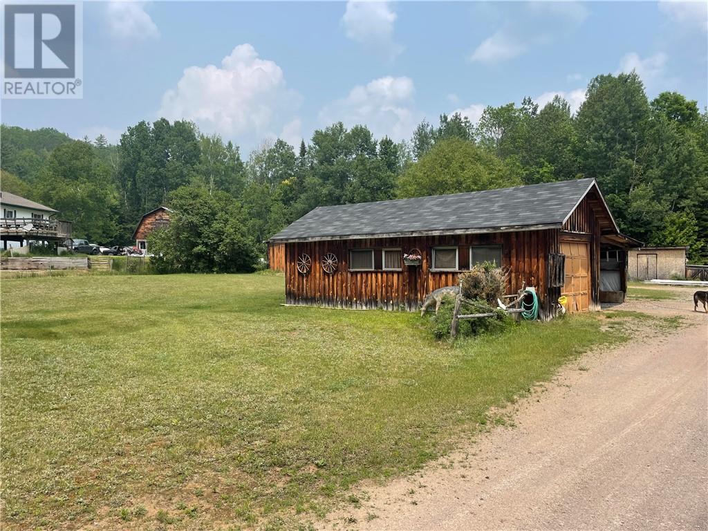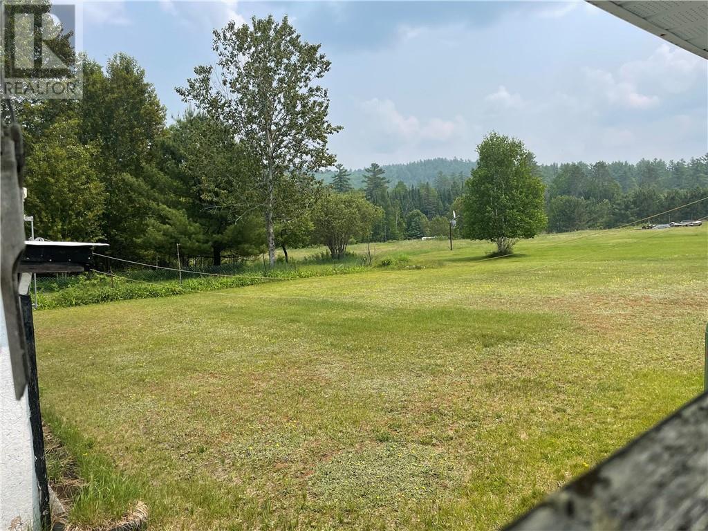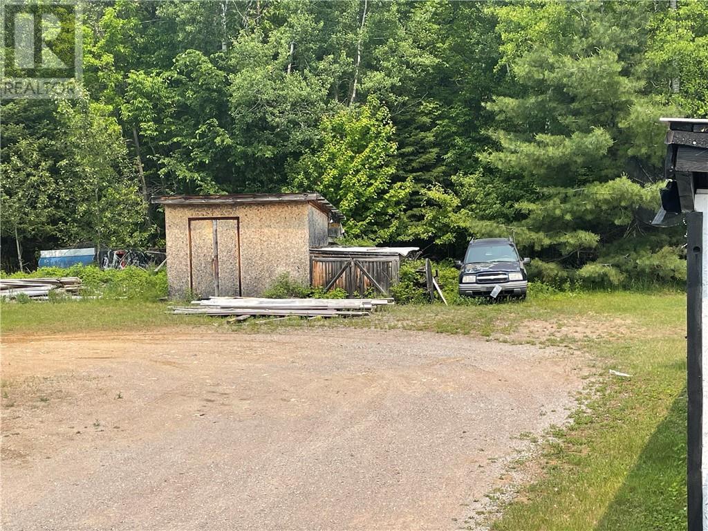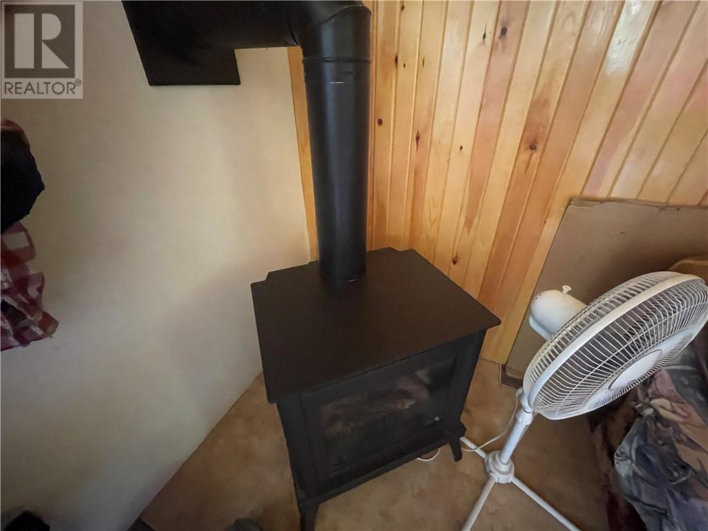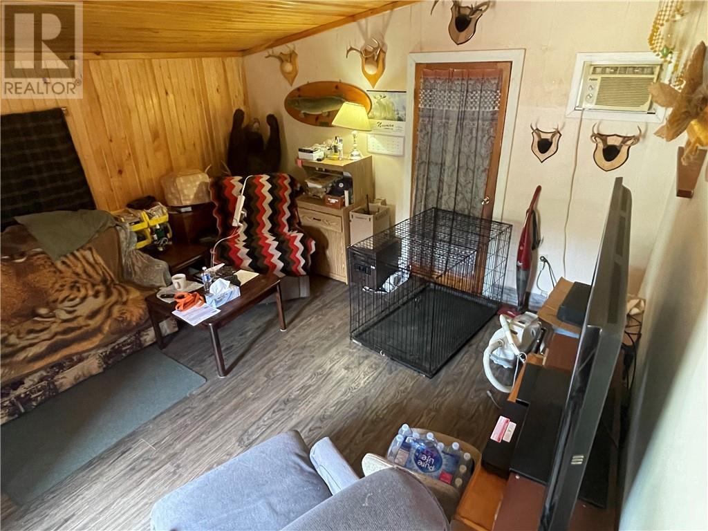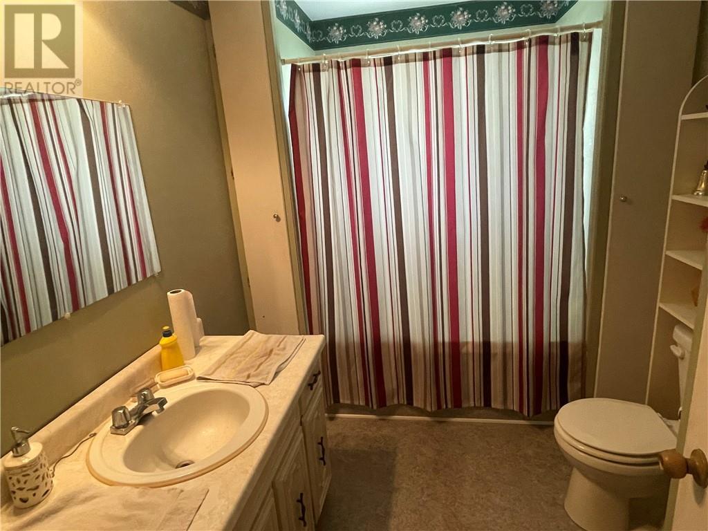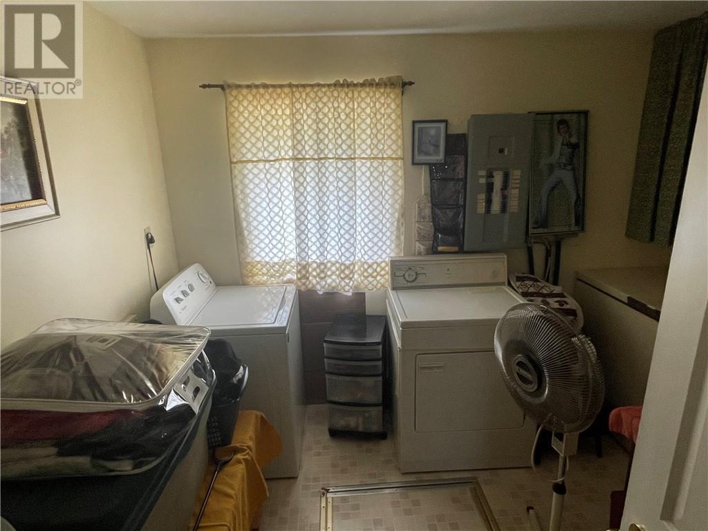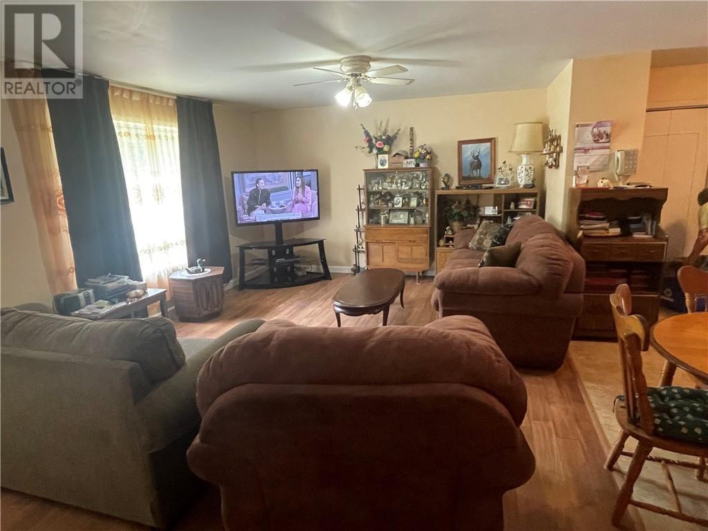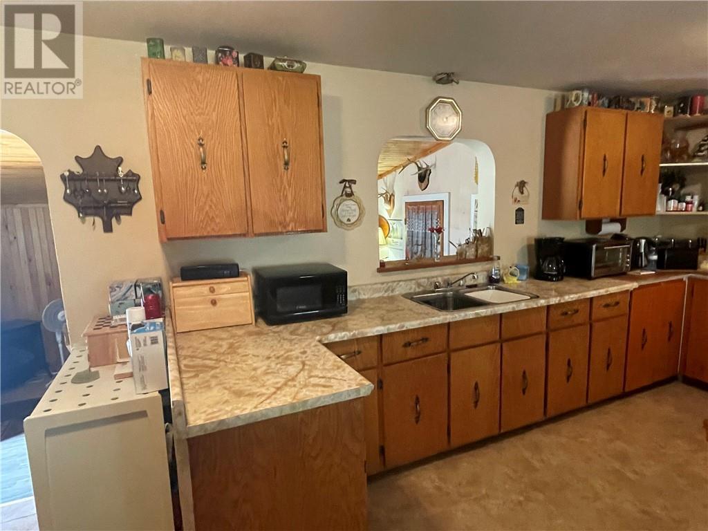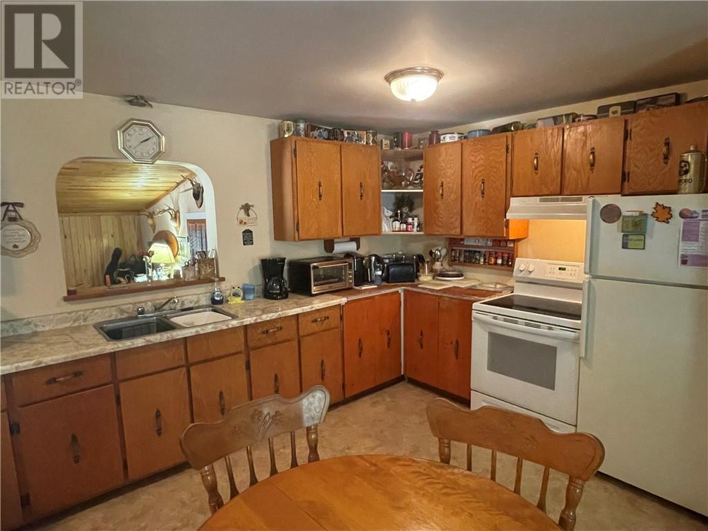2013 Spence Road Palmer Rapids, Ontario K0J 2E0
$349,000
Well maintained bungalow minutes from town. Quiet area with large backyard and sheds. A great place to call home. (id:59247)
Property Details
| MLS® Number | 1347718 |
| Property Type | Single Family |
| Neigbourhood | Rosenthal |
| Amenities Near By | Recreation Nearby, Shopping, Water Nearby |
| Community Features | Family Oriented |
| Easement | None |
| Features | Flat Site |
| Parking Space Total | 5 |
Building
| Bathroom Total | 1 |
| Bedrooms Above Ground | 2 |
| Bedrooms Total | 2 |
| Architectural Style | Bungalow |
| Basement Development | Not Applicable |
| Basement Type | Crawl Space (not Applicable) |
| Constructed Date | 1990 |
| Construction Style Attachment | Detached |
| Cooling Type | None |
| Exterior Finish | Aluminum Siding, Siding, Vinyl |
| Flooring Type | Mixed Flooring, Laminate |
| Foundation Type | Poured Concrete |
| Heating Fuel | Electric, Propane |
| Heating Type | Baseboard Heaters, Other |
| Stories Total | 1 |
| Type | House |
| Utility Water | Drilled Well |
Parking
| Detached Garage |
Land
| Acreage | Yes |
| Land Amenities | Recreation Nearby, Shopping, Water Nearby |
| Sewer | Septic System |
| Size Depth | 201 Ft ,9 In |
| Size Frontage | 215 Ft ,9 In |
| Size Irregular | 1 |
| Size Total | 1 Ac |
| Size Total Text | 1 Ac |
| Zoning Description | Residential |
Rooms
| Level | Type | Length | Width | Dimensions |
|---|---|---|---|---|
| Main Level | Kitchen | 19'10" x 10'2" | ||
| Main Level | Living Room | 18'8" x 13'2" | ||
| Main Level | Den | 17'6" x 13'7" | ||
| Main Level | Laundry Room | 10'10" x 8'10" | ||
| Main Level | 4pc Bathroom | 9'7" x 7'3" | ||
| Main Level | Bedroom | 11'0" x 9'7" | ||
| Main Level | Bedroom | 10'11" x 8'10" |
https://www.realtor.ca/real-estate/25728467/2013-spence-road-palmer-rapids-rosenthal
Contact Us
Contact us for more information

Al Schutt
Salesperson
www.availableproperty.ca/
173 Raglan Street South
Renfrew, Ontario K7V 1R2
(866) 530-7737
(647) 849-3180
www.exprealty.ca/

Barb Kraft Kuiack
Broker
www.availableproperty.ca/
173 Raglan Street South
Renfrew, Ontario K7V 1R2
(866) 530-7737
(647) 849-3180
www.exprealty.ca/

