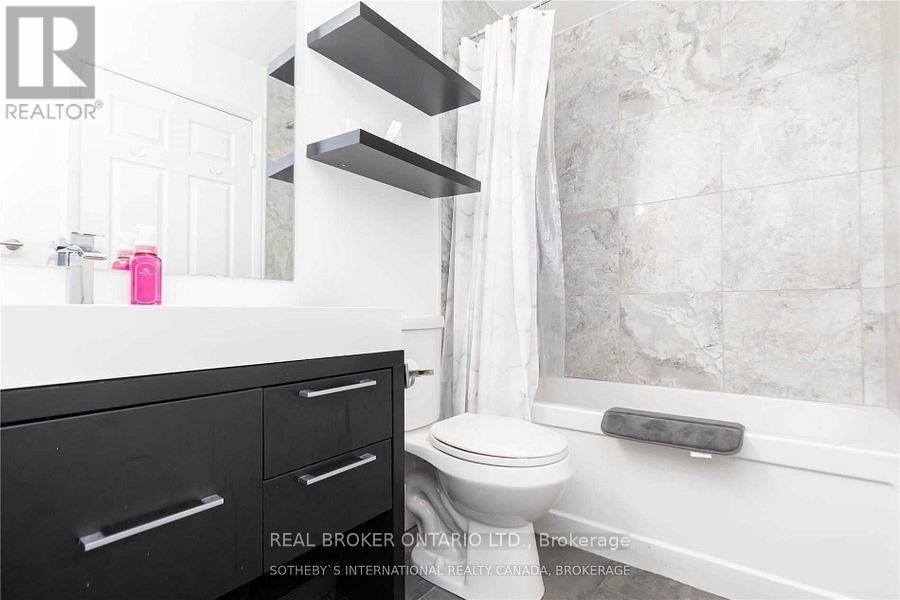201 - 8 Wellesley Street Toronto, Ontario M4Y 3B2
$2,950 Monthly
Wow At 8 Wellesley, Gorgeous And Spacious 2 Bed, 1 Bath, Fully Renovated, New Kitchen, Bath, Flooring, Appliances And Painted Throughout. Offering Over 700 Sf, High Ceilings, 2 Spacious Bedrooms, Open Concept Living And Dining With Gas Fireplace. Unpack And Enjoy! **** EXTRAS **** Washer, Dryer, Fridge, Stove, Dishwasher (id:59247)
Property Details
| MLS® Number | C11139741 |
| Property Type | Single Family |
| Community Name | Church-Yonge Corridor |
| Community Features | Pet Restrictions |
| Features | Balcony |
Building
| Bathroom Total | 1 |
| Bedrooms Above Ground | 2 |
| Bedrooms Total | 2 |
| Appliances | Dishwasher, Dryer, Refrigerator, Stove, Washer |
| Cooling Type | Central Air Conditioning |
| Exterior Finish | Concrete |
| Fireplace Present | Yes |
| Flooring Type | Laminate, Ceramic |
| Heating Fuel | Natural Gas |
| Heating Type | Forced Air |
| Size Interior | 700 - 799 Ft2 |
| Type | Apartment |
Parking
| Underground |
Land
| Acreage | No |
Rooms
| Level | Type | Length | Width | Dimensions |
|---|---|---|---|---|
| Main Level | Foyer | Measurements not available | ||
| Main Level | Living Room | 5.58 m | 3.97 m | 5.58 m x 3.97 m |
| Main Level | Dining Room | 5.58 m | 3.97 m | 5.58 m x 3.97 m |
| Main Level | Kitchen | 3.96 m | 2.6 m | 3.96 m x 2.6 m |
| Main Level | Primary Bedroom | 3.05 m | 4.57 m | 3.05 m x 4.57 m |
| Main Level | Bedroom 2 | 3.8 m | 3.68 m | 3.8 m x 3.68 m |
| Main Level | Laundry Room | Measurements not available |
Contact Us
Contact us for more information

Anna Oliver
Salesperson
(416) 206-9867
www.annaoliver.ca/
130 King St W Unit 1900b
Toronto, Ontario M5X 1E3
(888) 311-1172
(888) 311-1172
www.joinreal.com/
Ilja Semikolennihs
Salesperson
130 King St W Unit 1900b
Toronto, Ontario M5X 1E3
(888) 311-1172
(888) 311-1172
www.joinreal.com/


















