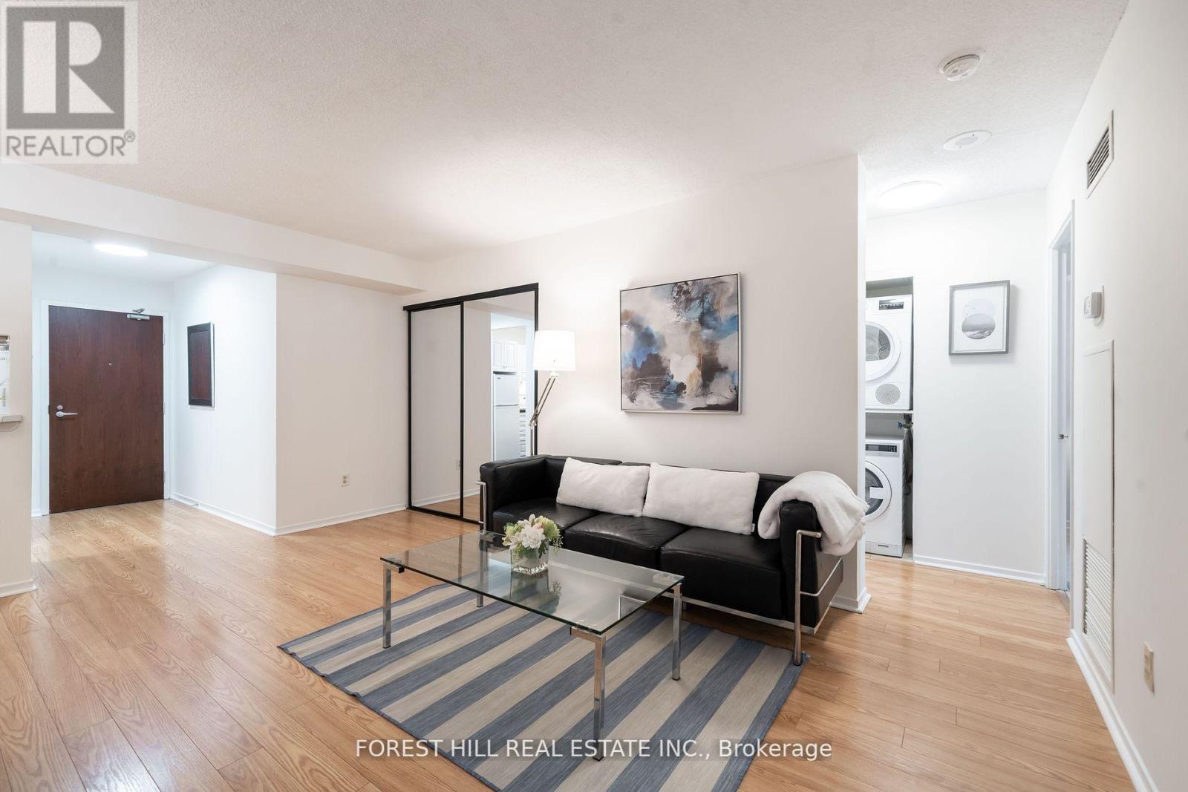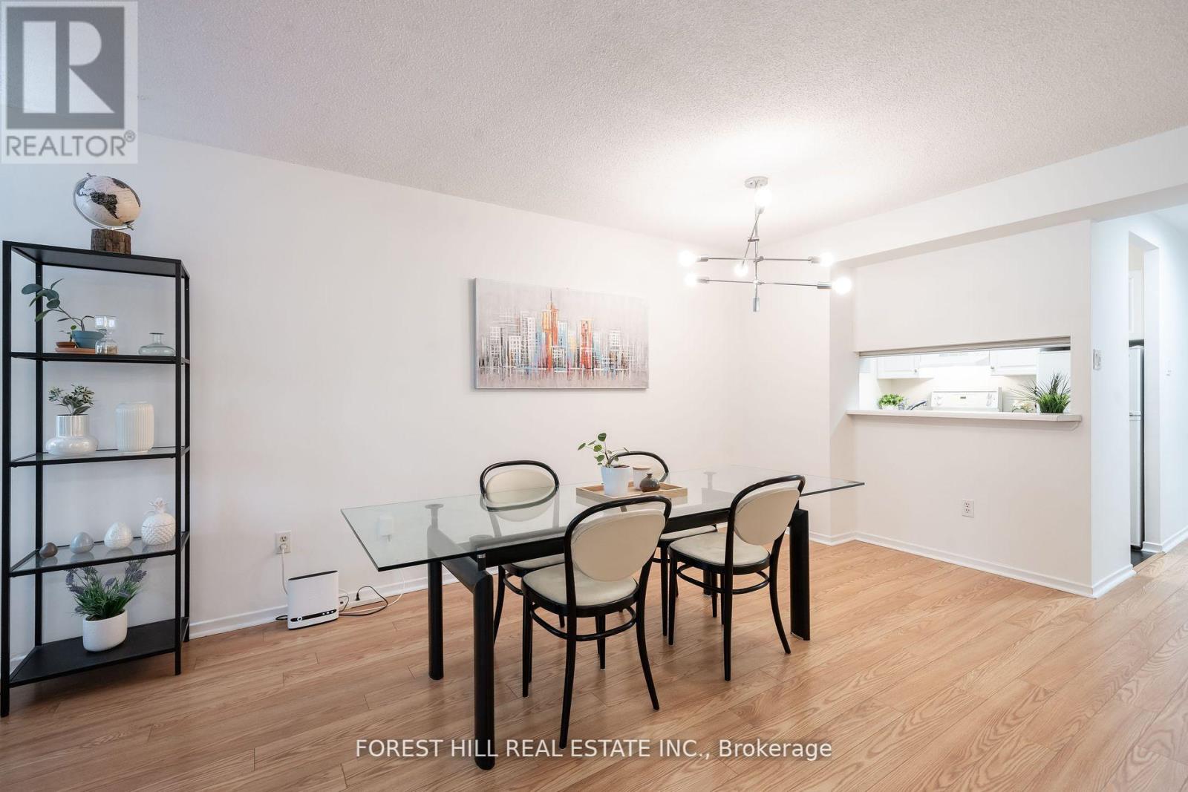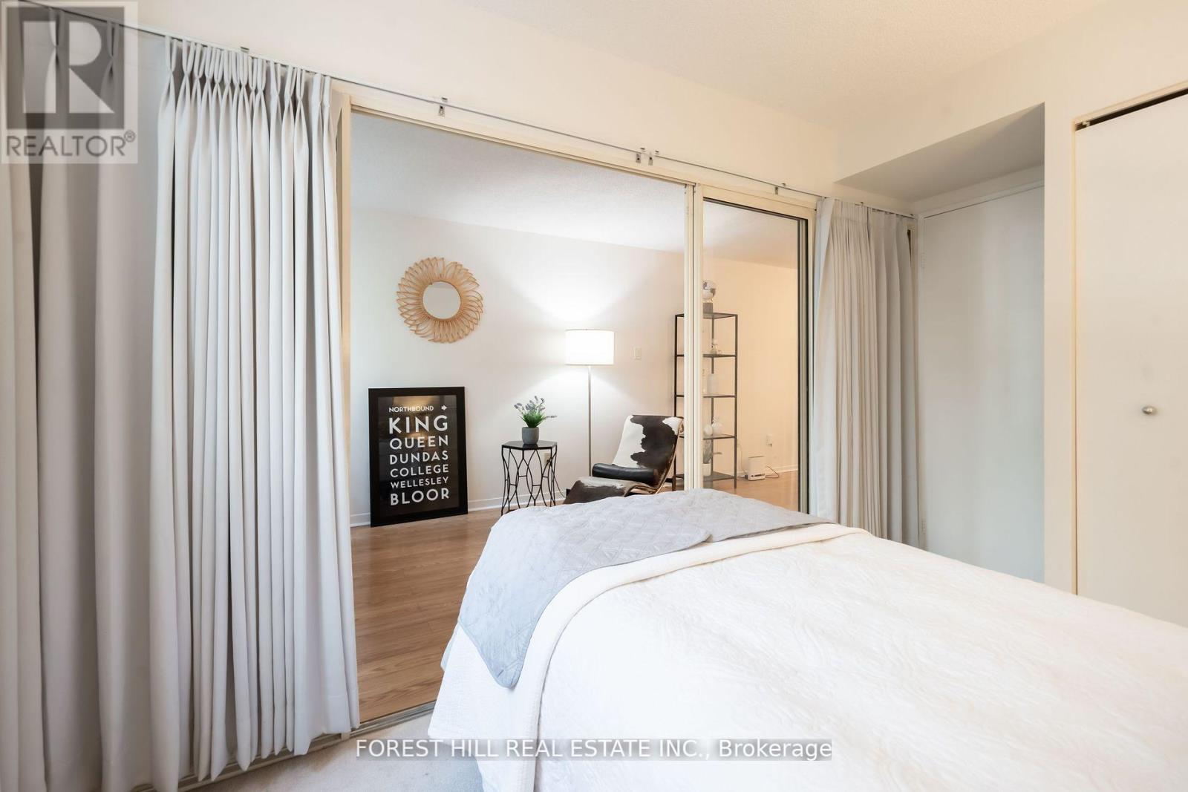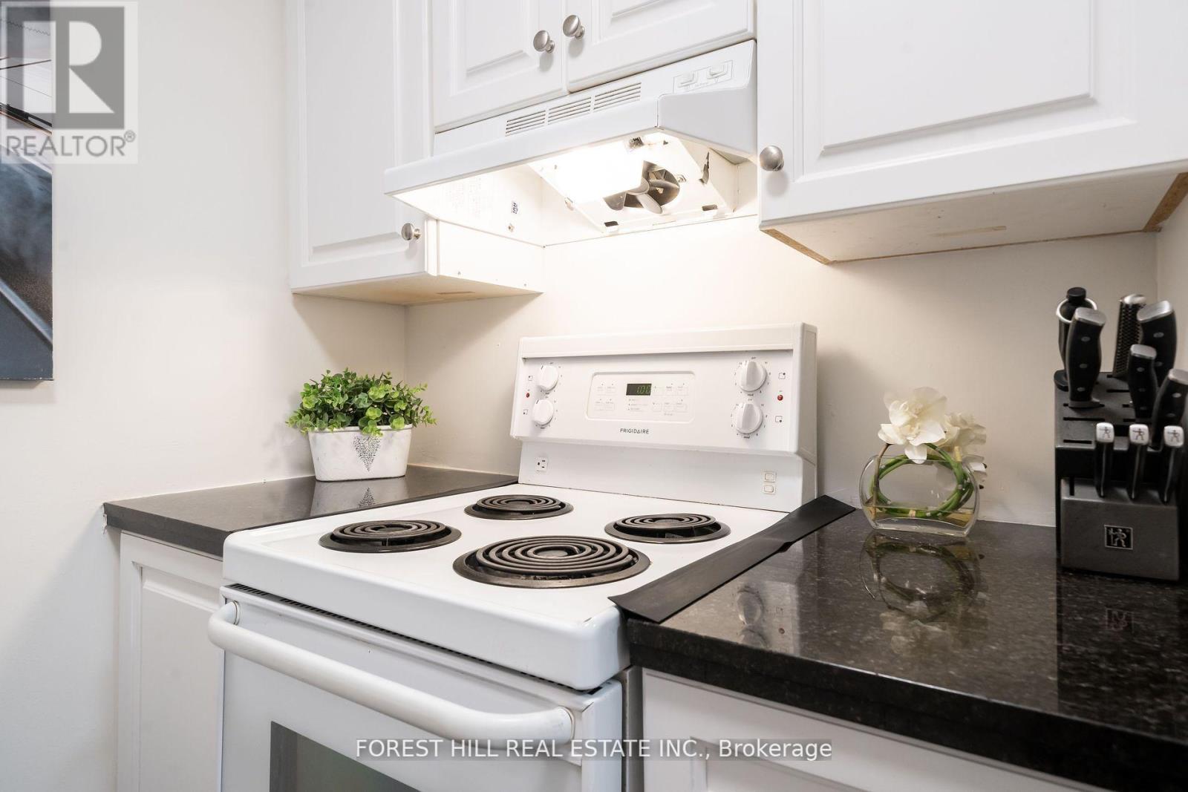201 - 1055 Bay Street Toronto, Ontario M5S 3A3
$659,000Maintenance, Heat, Electricity, Water, Common Area Maintenance, Insurance, Cable TV
$842.50 Monthly
Maintenance, Heat, Electricity, Water, Common Area Maintenance, Insurance, Cable TV
$842.50 MonthlyWelcome to Polo Club 1 by Tridel. Spacious 2 bedroom plus den (could be 3rd bedroom or WFH) of 902sf at Bay & Bloor. Prime location: steps to Yorkville, Universities, Financial District, Hospitals and several subway stations. Excellent amenities including 24 hr Concierge, Gym, Hot Tub, Sauna, Party Room, Rooftop Deck with bbq's & visitor parking. Maintenance fees include all utilities and cable. Unit was freshly painted. Take one flight of stairs and no need to wait for the elevator. **** EXTRAS **** - all existing light fixtures, window coverings - bathtub as-is (id:59247)
Property Details
| MLS® Number | C9509941 |
| Property Type | Single Family |
| Neigbourhood | Yorkville |
| Community Name | Bay Street Corridor |
| Amenities Near By | Hospital, Park, Public Transit |
| Community Features | Pet Restrictions |
Building
| Bathroom Total | 1 |
| Bedrooms Above Ground | 2 |
| Bedrooms Below Ground | 1 |
| Bedrooms Total | 3 |
| Amenities | Security/concierge, Exercise Centre, Party Room |
| Appliances | Dishwasher, Dryer, Range, Refrigerator, Stove, Washer |
| Cooling Type | Central Air Conditioning |
| Exterior Finish | Brick, Concrete |
| Flooring Type | Laminate, Carpeted, Ceramic |
| Heating Fuel | Natural Gas |
| Heating Type | Forced Air |
| Size Interior | 900 - 999 Ft2 |
| Type | Apartment |
Parking
| Underground |
Land
| Acreage | No |
| Land Amenities | Hospital, Park, Public Transit |
Rooms
| Level | Type | Length | Width | Dimensions |
|---|---|---|---|---|
| Main Level | Living Room | 5 m | 4.9 m | 5 m x 4.9 m |
| Main Level | Dining Room | 5 m | 4.9 m | 5 m x 4.9 m |
| Main Level | Bedroom | 3.88 m | 2.74 m | 3.88 m x 2.74 m |
| Main Level | Bedroom 2 | 3.16 m | 2.31 m | 3.16 m x 2.31 m |
| Main Level | Den | 3.9 m | 2.17 m | 3.9 m x 2.17 m |
| Main Level | Kitchen | 2.2 m | 2.15 m | 2.2 m x 2.15 m |
Contact Us
Contact us for more information
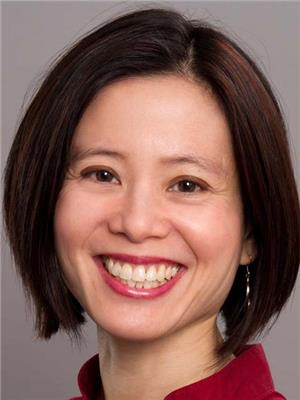
Jennifer Kay Chan
Broker
www.jenniferkaychan.com/
28a Hazelton Avenue
Toronto, Ontario M5R 2E2
(416) 975-5588
(416) 975-8599




