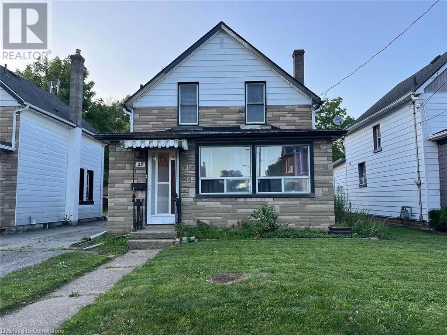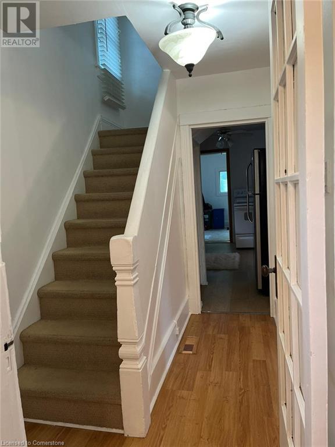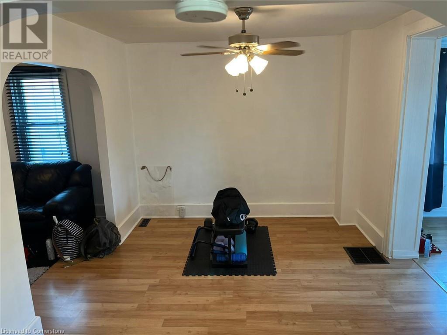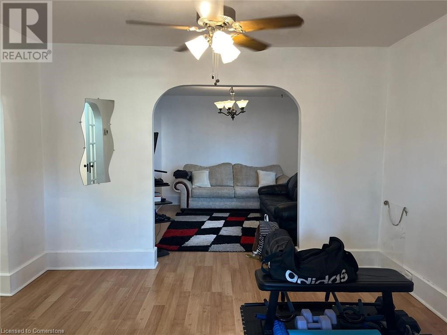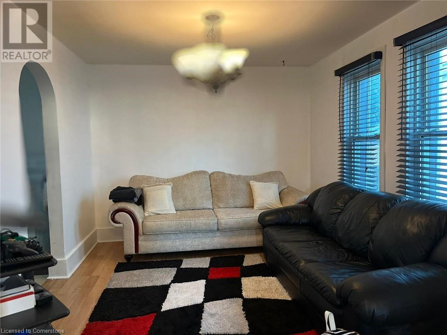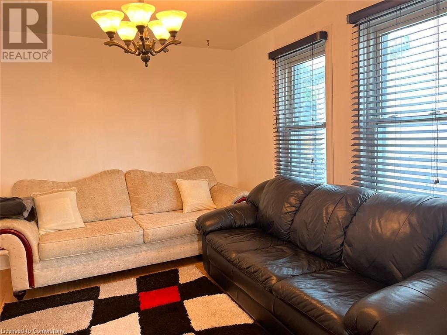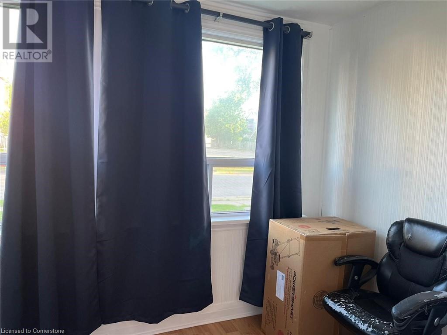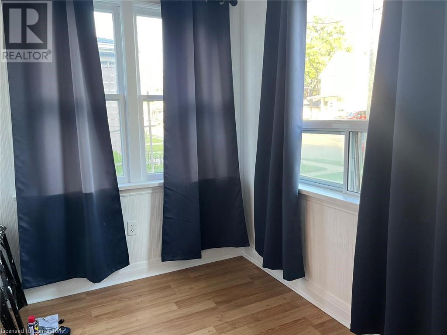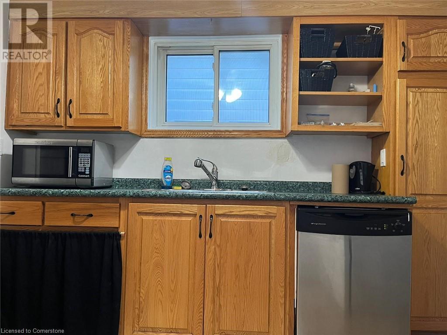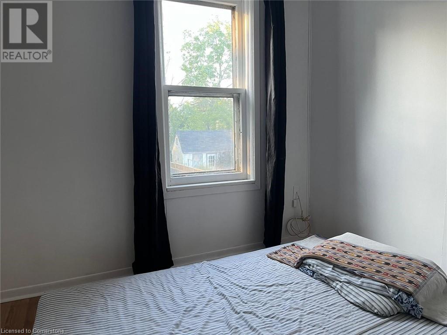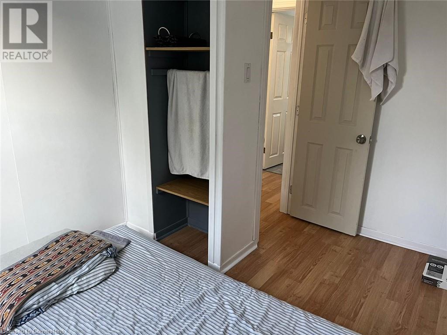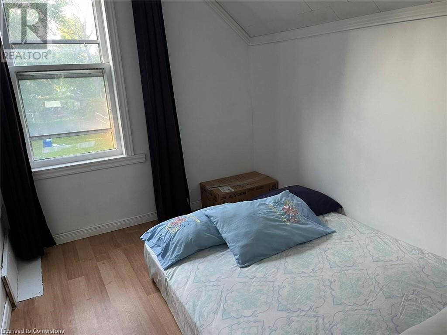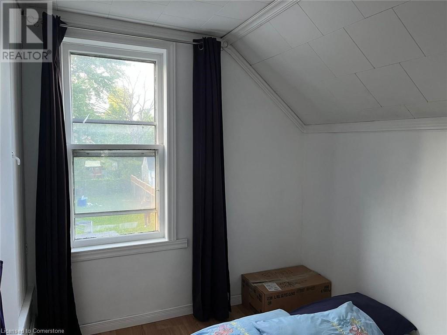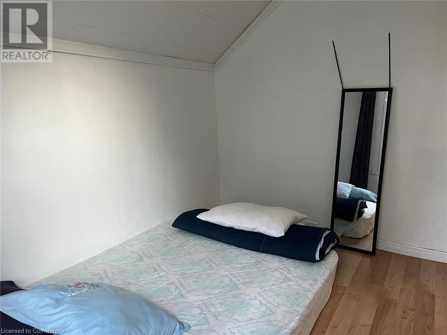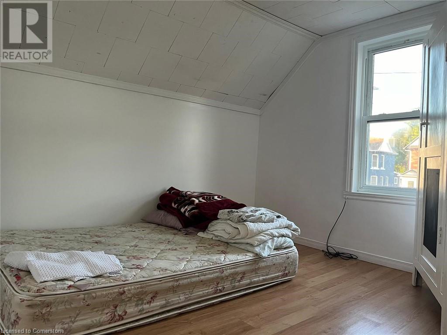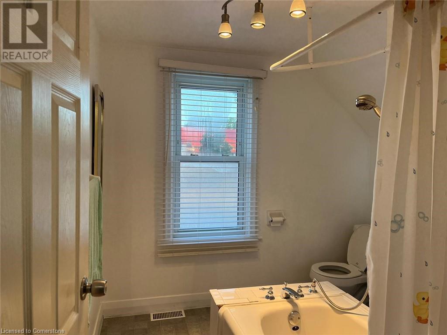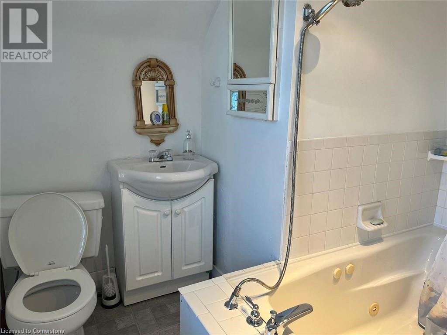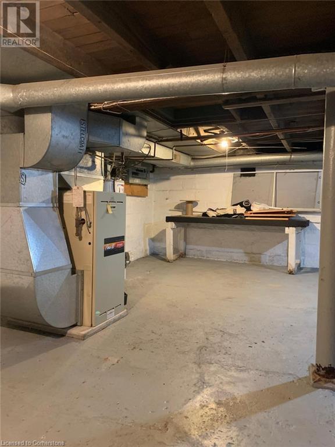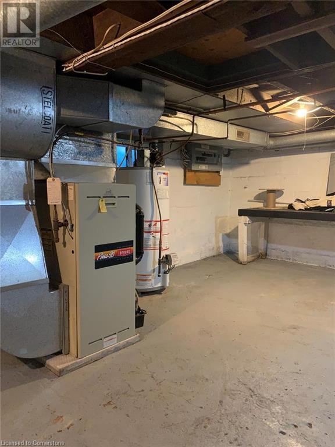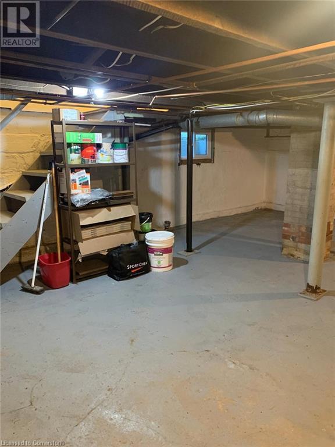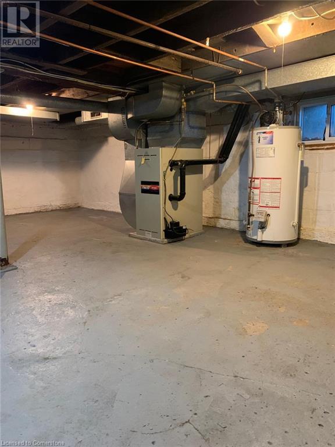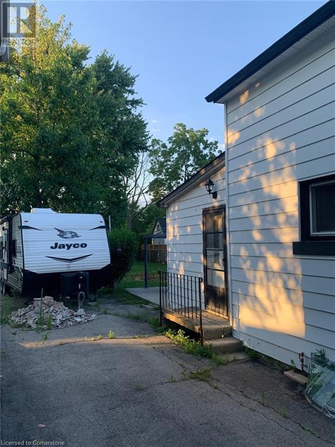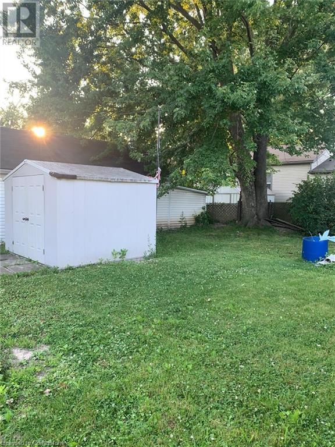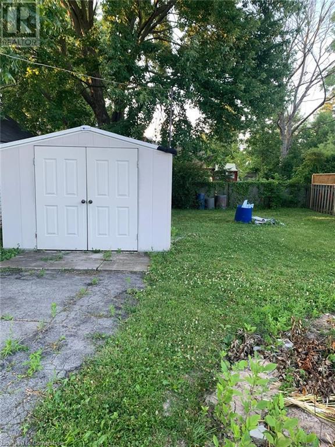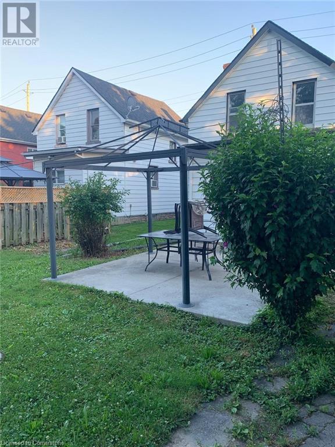20 York Street Welland, Ontario L3B 4A6
$2,600 MonthlyInsurance, Landscaping
Great three bedroom home in central Welland close to downtown and easy access toHighway 406. Plenty of onsite and street parking, close to all amenities such asschools, shopping, and transit. Clean, move-in ready with rear yard and patio. Non-smokers preferred. Kitchen appliances and washer/dryer provided for tenant use. Rental application, income verification, and full credit report and score required. One year lease to start, flexible start date. (id:59247)
Property Details
| MLS® Number | 40678352 |
| Property Type | Single Family |
| Amenities Near By | Public Transit, Shopping |
| Communication Type | High Speed Internet |
| Community Features | Quiet Area |
| Equipment Type | None |
| Features | Southern Exposure, Paved Driveway |
| Parking Space Total | 1 |
| Rental Equipment Type | None |
| Structure | Shed |
| View Type | City View |
Building
| Bathroom Total | 1 |
| Bedrooms Above Ground | 3 |
| Bedrooms Total | 3 |
| Appliances | Dishwasher, Dryer, Refrigerator, Stove, Washer |
| Basement Development | Unfinished |
| Basement Type | Full (unfinished) |
| Constructed Date | 1920 |
| Construction Style Attachment | Detached |
| Cooling Type | None |
| Exterior Finish | Aluminum Siding, Brick, Stone |
| Fire Protection | Smoke Detectors |
| Heating Fuel | Natural Gas |
| Heating Type | Forced Air |
| Stories Total | 2 |
| Size Interior | 1,260 Ft2 |
| Type | House |
| Utility Water | Municipal Water |
Land
| Acreage | No |
| Land Amenities | Public Transit, Shopping |
| Sewer | Municipal Sewage System |
| Size Depth | 132 Ft |
| Size Frontage | 33 Ft |
| Size Total Text | Under 1/2 Acre |
| Zoning Description | Rl2 |
Rooms
| Level | Type | Length | Width | Dimensions |
|---|---|---|---|---|
| Second Level | Bedroom | 10'0'' x 9'1'' | ||
| Second Level | Bedroom | 9'9'' x 7'9'' | ||
| Second Level | Primary Bedroom | 18'8'' x 9'1'' | ||
| Second Level | 4pc Bathroom | Measurements not available | ||
| Main Level | Sitting Room | 11'7'' x 6'4'' | ||
| Main Level | Laundry Room | 12'1'' x 9'2'' | ||
| Main Level | Dining Room | 11'7'' x 9'5'' | ||
| Main Level | Living Room | 11'7'' x 9'7'' | ||
| Main Level | Kitchen | 13'5'' x 7'4'' |
Utilities
| Cable | Available |
| Electricity | Available |
| Natural Gas | Available |
| Telephone | Available |
https://www.realtor.ca/real-estate/27658388/20-york-street-welland
Contact Us
Contact us for more information

Tony Iacoviello
Salesperson
(905) 573-1189
http//www.thegeekyagent.com
www.facebook.com/TheGeekyAgent
www.linkedin.com/in/antonioiacoviello/
www.twitter.com/TheGeekyAgent
#101-325 Winterberry Drive
Stoney Creek, Ontario L8J 0B6
(905) 573-1188
(905) 573-1189
