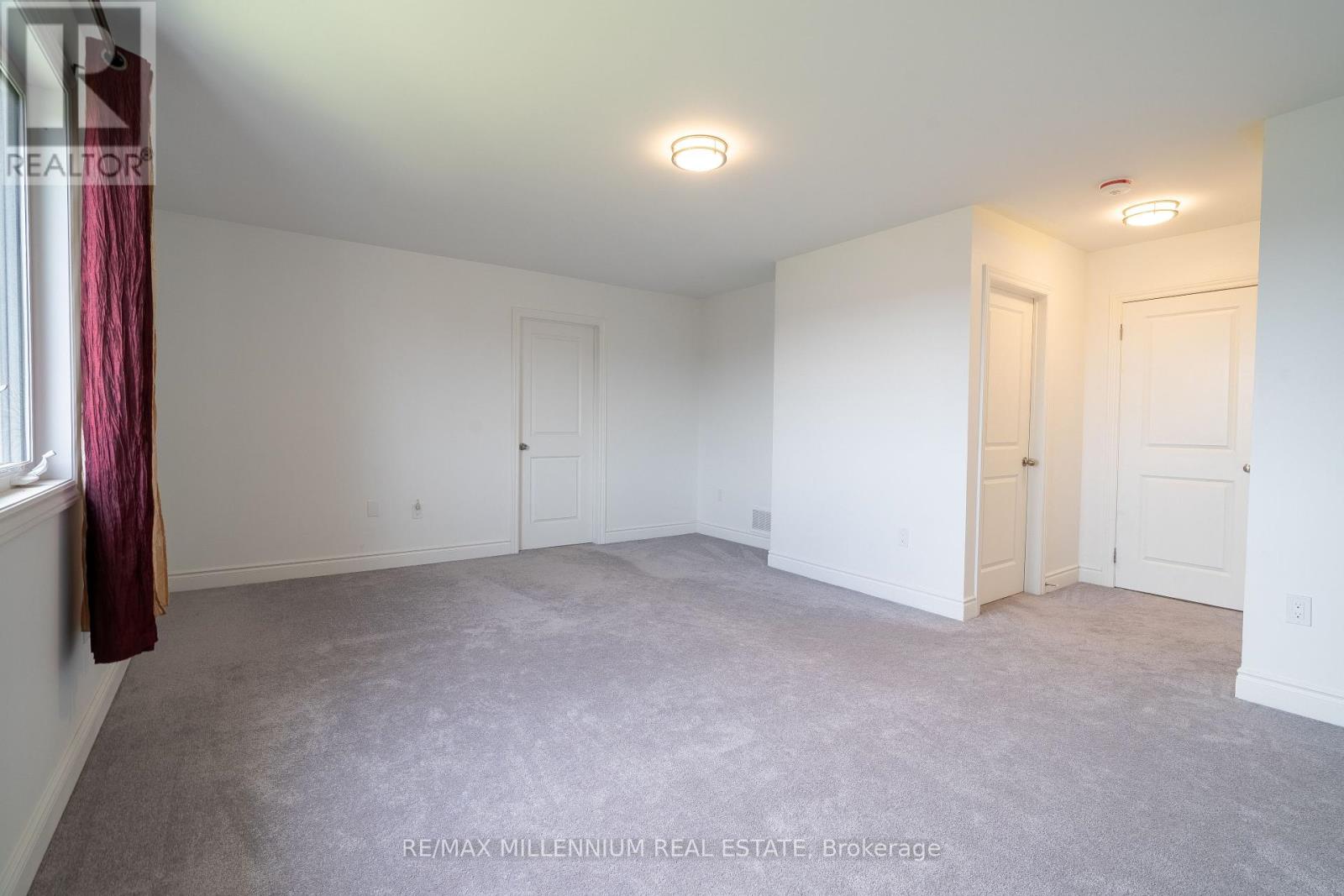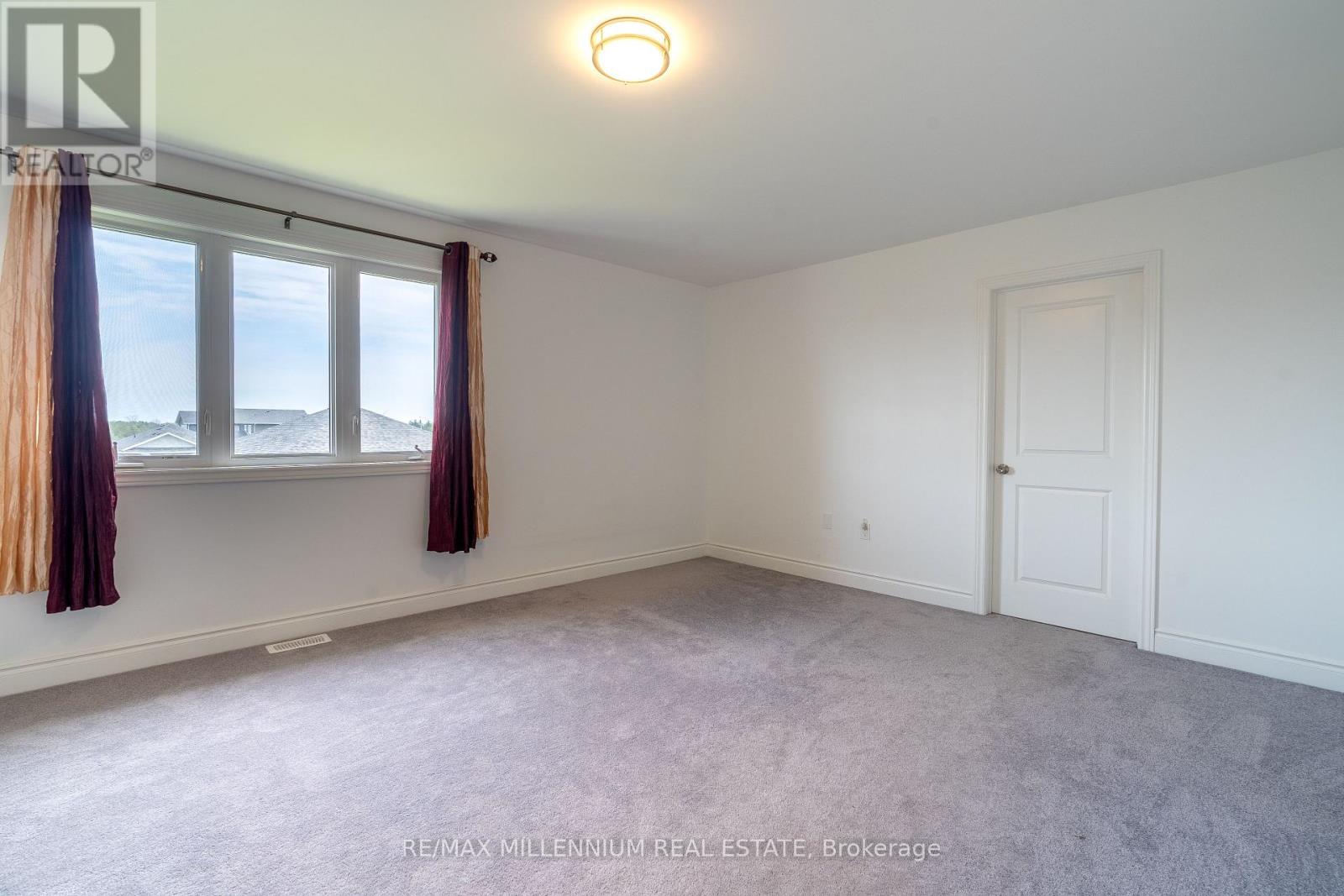2 Millcreek Drive Loyalist, Ontario K0H 2H0
$749,000
NEW Two-Storey Property In A New Subdivision Just a 5 Minutes Drive To The 401. No Sidewalk. TheMain Floor Features High Quality Laminate A Large Living Space, Open Kitchen With High Quality TileFlooring, Breakfast Bar & Pantry, Connected To The Dining Area With Exterior Sliding Glass Door. A 2Pc Powder Room & Inside Entry To The Double Car Garage Finish Off The Main Level. The Upper Level IsHost to 4 Spacious Bedrooms Including The Primary Bedroom With Walk-In Closet & 5 Pc EnsuitePossessing A Separate Tub, Upstairs Laundry,& Another 4 Pc Bath & more. (id:59247)
Property Details
| MLS® Number | X9232676 |
| Property Type | Single Family |
| Parking Space Total | 6 |
Building
| Bathroom Total | 3 |
| Bedrooms Above Ground | 4 |
| Bedrooms Total | 4 |
| Appliances | Dishwasher, Dryer, Refrigerator, Stove, Washer |
| Basement Features | Separate Entrance |
| Basement Type | N/a |
| Construction Style Attachment | Detached |
| Cooling Type | Central Air Conditioning |
| Exterior Finish | Aluminum Siding, Brick |
| Fireplace Present | Yes |
| Half Bath Total | 1 |
| Heating Fuel | Natural Gas |
| Heating Type | Forced Air |
| Stories Total | 2 |
| Type | House |
| Utility Water | Municipal Water |
Parking
| Garage |
Land
| Acreage | No |
| Sewer | Sanitary Sewer |
| Size Depth | 112 Ft |
| Size Frontage | 37 Ft |
| Size Irregular | 37.5 X 112 Ft |
| Size Total Text | 37.5 X 112 Ft |
https://www.realtor.ca/real-estate/27234480/2-millcreek-drive-loyalist
Contact Us
Contact us for more information

Rogan Manokarasingam
Salesperson
(416) 953-7873
www.buyandsellwithrogan.com/
81 Zenway Blvd #25
Woodbridge, Ontario L4H 0S5
(905) 265-2200
(905) 265-2203








































