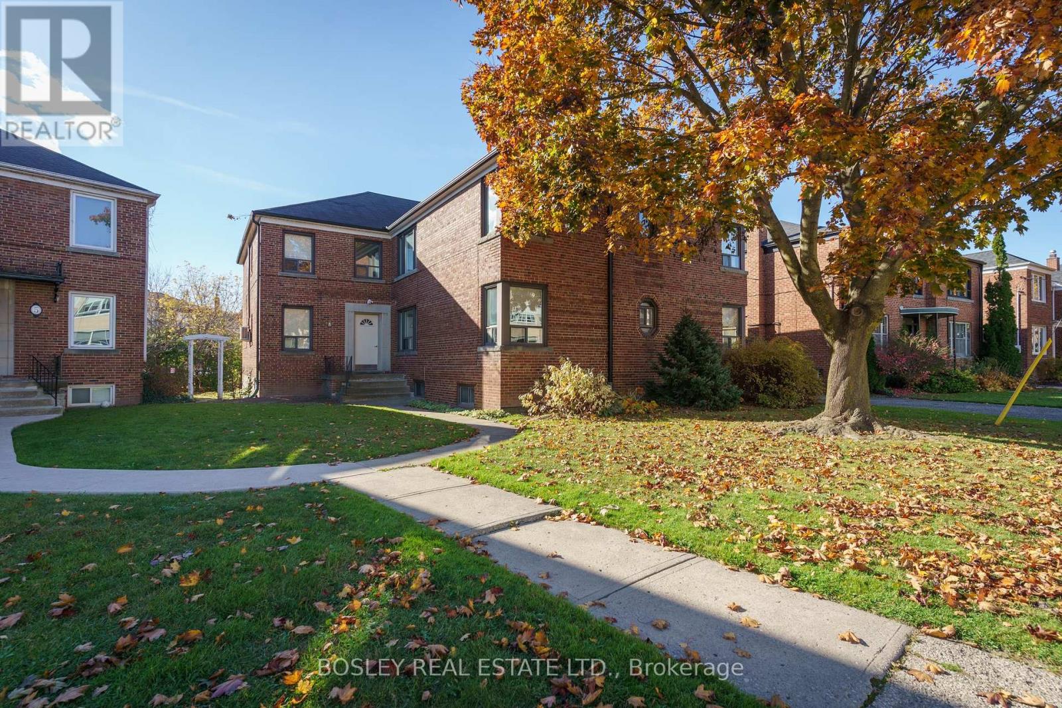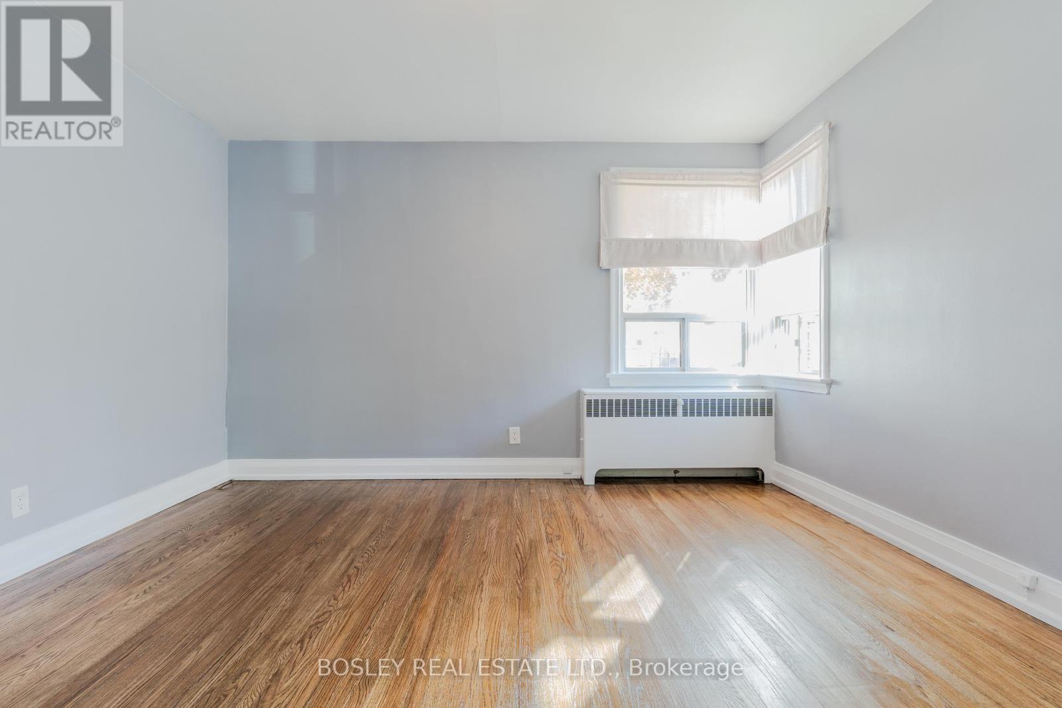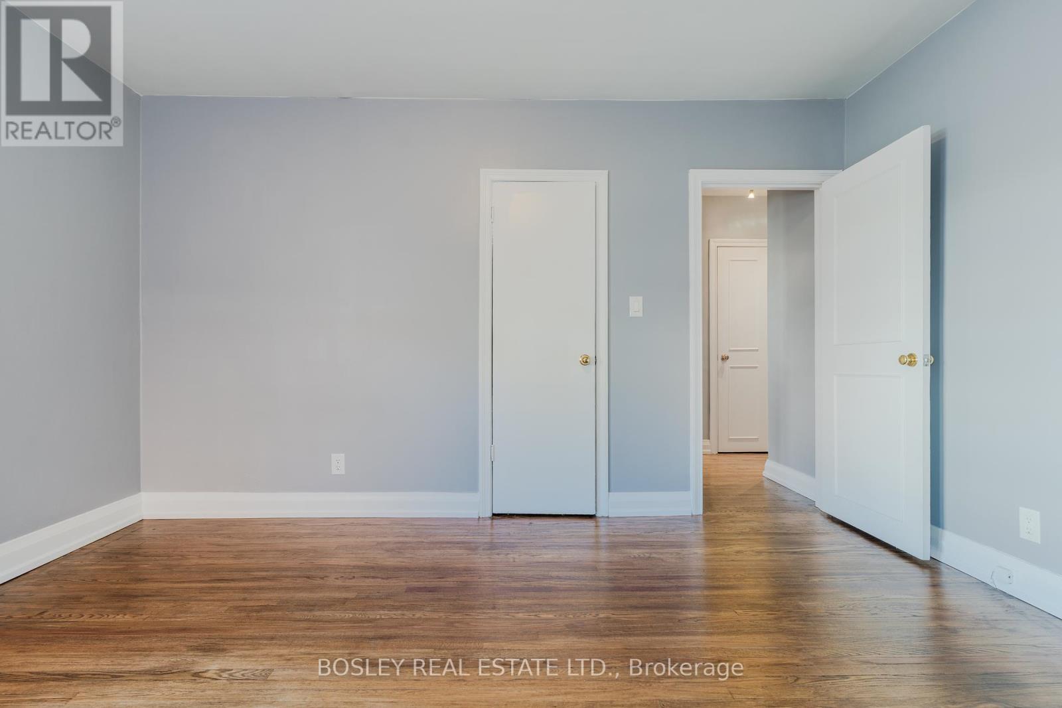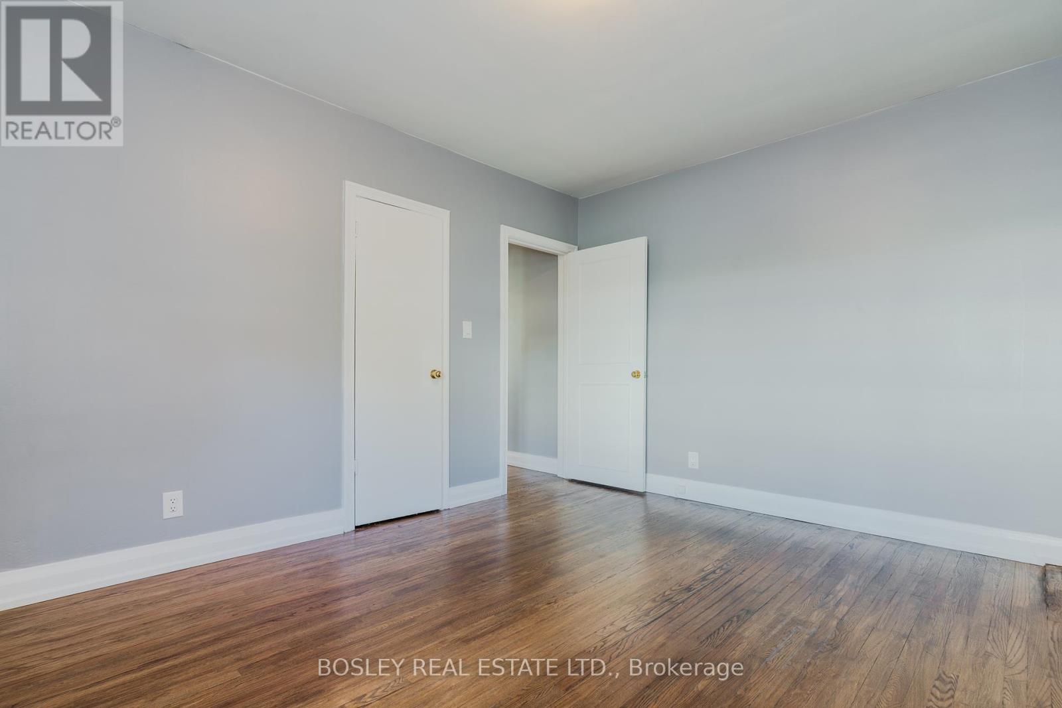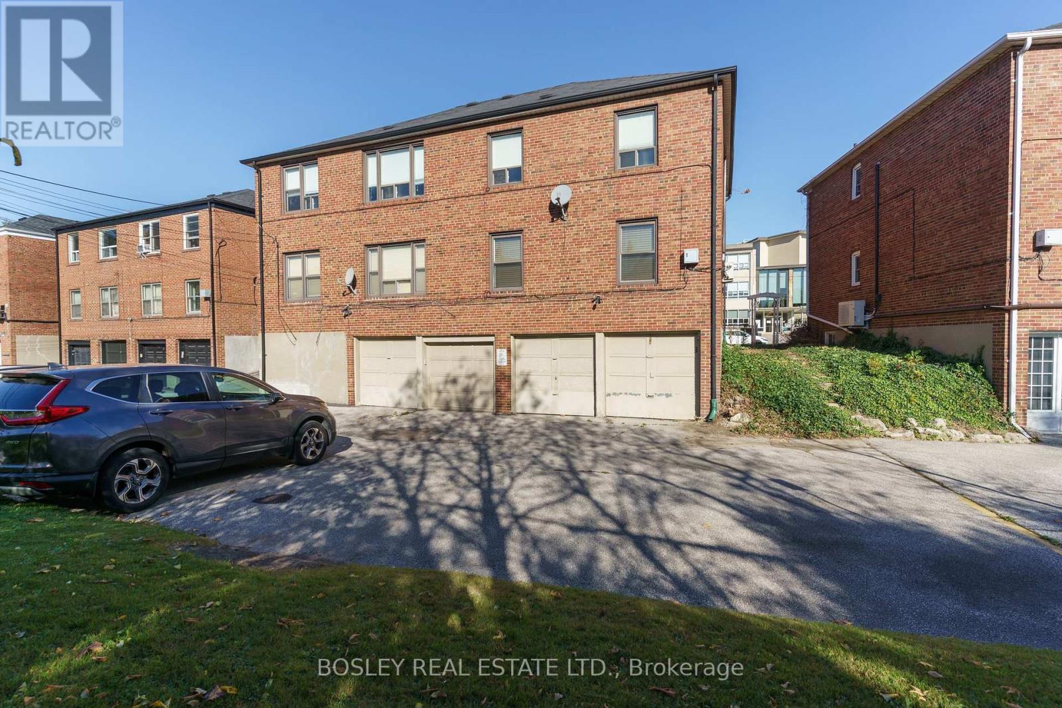2 - 7 Warwick Avenue Toronto, Ontario M6C 1T5
$592,000Maintenance, Heat, Common Area Maintenance, Electricity, Insurance, Water, Parking
$700 Monthly
Maintenance, Heat, Common Area Maintenance, Electricity, Insurance, Water, Parking
$700 MonthlyAffordable Cedarvale Living Prime Location. Discover effortless living in Cedarvale's vibrant community with this bright, ground-floor suite in a unique fourplex. Simple, smart, and ideally located, it's an incredible opportunity to combine city accessibility with an affordable price tag. Freshly painted with recently restored hardwood floors, this unit is ready for you. The basement laundry and private locker are steps away and have direct access for extra convenience. Indoor and outdoor parking add to the perks, and with realty taxes included in the monthly maintenance. Located minutes from the T.T.C., top schools, and the green spaces of Cedarvale Park, this co-ownership suite puts the best of Cedarvale within reach. **** EXTRAS **** Eat-in kitchen, 2 parking spots and one locker (id:59247)
Property Details
| MLS® Number | C10422396 |
| Property Type | Single Family |
| Community Name | Humewood-Cedarvale |
| Amenities Near By | Park, Place Of Worship, Public Transit, Schools |
| Community Features | Pet Restrictions |
| Features | Carpet Free |
| Parking Space Total | 2 |
Building
| Bathroom Total | 1 |
| Bedrooms Above Ground | 2 |
| Bedrooms Total | 2 |
| Amenities | Storage - Locker |
| Basement Development | Unfinished |
| Basement Features | Separate Entrance |
| Basement Type | N/a (unfinished) |
| Exterior Finish | Brick |
| Fire Protection | Smoke Detectors |
| Flooring Type | Hardwood, Ceramic |
| Foundation Type | Concrete |
| Heating Type | Hot Water Radiator Heat |
| Size Interior | 1,000 - 1,199 Ft2 |
| Type | Apartment |
Parking
| Garage |
Land
| Acreage | No |
| Land Amenities | Park, Place Of Worship, Public Transit, Schools |
Rooms
| Level | Type | Length | Width | Dimensions |
|---|---|---|---|---|
| Flat | Living Room | 4.03 m | 5.66 m | 4.03 m x 5.66 m |
| Flat | Dining Room | 4.24 m | 2.86 m | 4.24 m x 2.86 m |
| Flat | Kitchen | 5.28 m | 2.56 m | 5.28 m x 2.56 m |
| Flat | Primary Bedroom | 4.03 m | 4.1 m | 4.03 m x 4.1 m |
| Flat | Bedroom 2 | 3.43 m | 4.26 m | 3.43 m x 4.26 m |
Contact Us
Contact us for more information
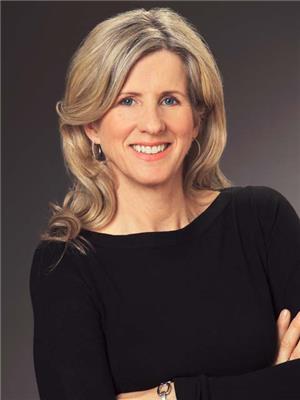
Claire-Louise Fitzpatrick
Salesperson
103 Vanderhoof Avenue
Toronto, Ontario M4G 2H5
(416) 322-8000
(416) 322-8800
