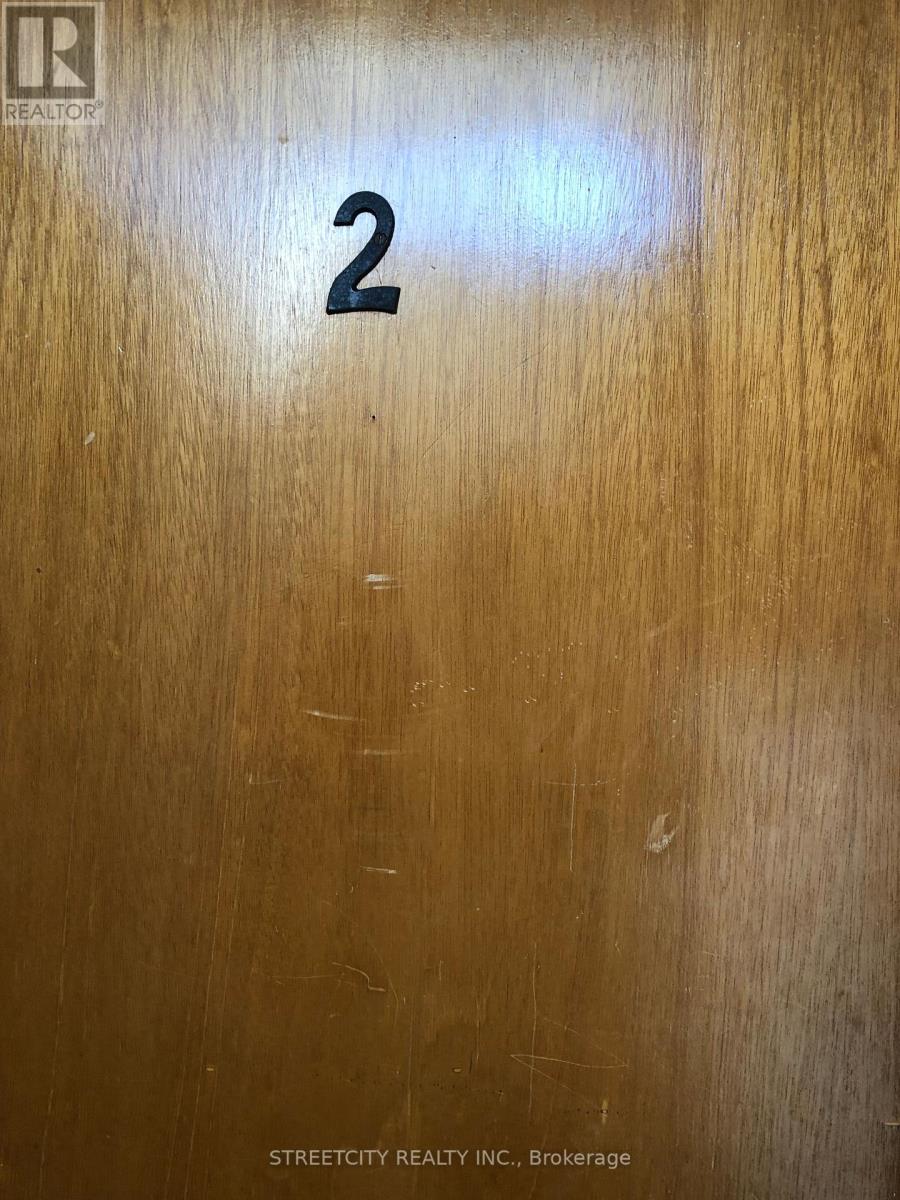2 - 394 Thiel Street London, Ontario N5W 4P8
$2,395 Monthly
Spacious 3 bedroom unit, updated new Washroom, New Flooring & Freshlypainted. The property is on a quiet street and is centrally located, close to Fanshawe College and Downtown London. All Brick Triplex Building.Shopping plazas and restaurants nearby. Public transport at the door. (id:59247)
Property Details
| MLS® Number | X11900279 |
| Property Type | Single Family |
| Community Name | East H |
| Amenities Near By | Hospital |
| Features | Laundry- Coin Operated |
| Parking Space Total | 6 |
Building
| Bathroom Total | 1 |
| Bedrooms Above Ground | 3 |
| Bedrooms Total | 3 |
| Appliances | Microwave, Refrigerator, Stove |
| Exterior Finish | Brick, Shingles |
| Foundation Type | Concrete |
| Heating Fuel | Natural Gas |
| Heating Type | Forced Air |
| Stories Total | 3 |
| Type | Triplex |
| Utility Water | Municipal Water |
Land
| Acreage | No |
| Land Amenities | Hospital |
| Sewer | Sanitary Sewer |
| Size Frontage | 61 M |
| Size Irregular | 61 X 140 Acre |
| Size Total Text | 61 X 140 Acre|under 1/2 Acre |
Rooms
| Level | Type | Length | Width | Dimensions |
|---|---|---|---|---|
| Second Level | Living Room | 5.49 m | 4.88 m | 5.49 m x 4.88 m |
| Second Level | Bedroom 2 | 4.27 m | 3.66 m | 4.27 m x 3.66 m |
| Second Level | Bedroom 3 | 3.66 m | 3.66 m | 3.66 m x 3.66 m |
| Second Level | Bedroom 4 | 3.66 m | 3.35 m | 3.66 m x 3.35 m |
| Second Level | Bathroom | 3.68 m | 3.35 m | 3.68 m x 3.35 m |
| Second Level | Bathroom | 2.44 m | 1.52 m | 2.44 m x 1.52 m |
| Second Level | Kitchen | 3.69 m | 3.35 m | 3.69 m x 3.35 m |
https://www.realtor.ca/real-estate/27753110/2-394-thiel-street-london-east-h
Contact Us
Contact us for more information

Randy Goela
Salesperson
519 York Street
London, Ontario N6B 1R4
(519) 649-6900














