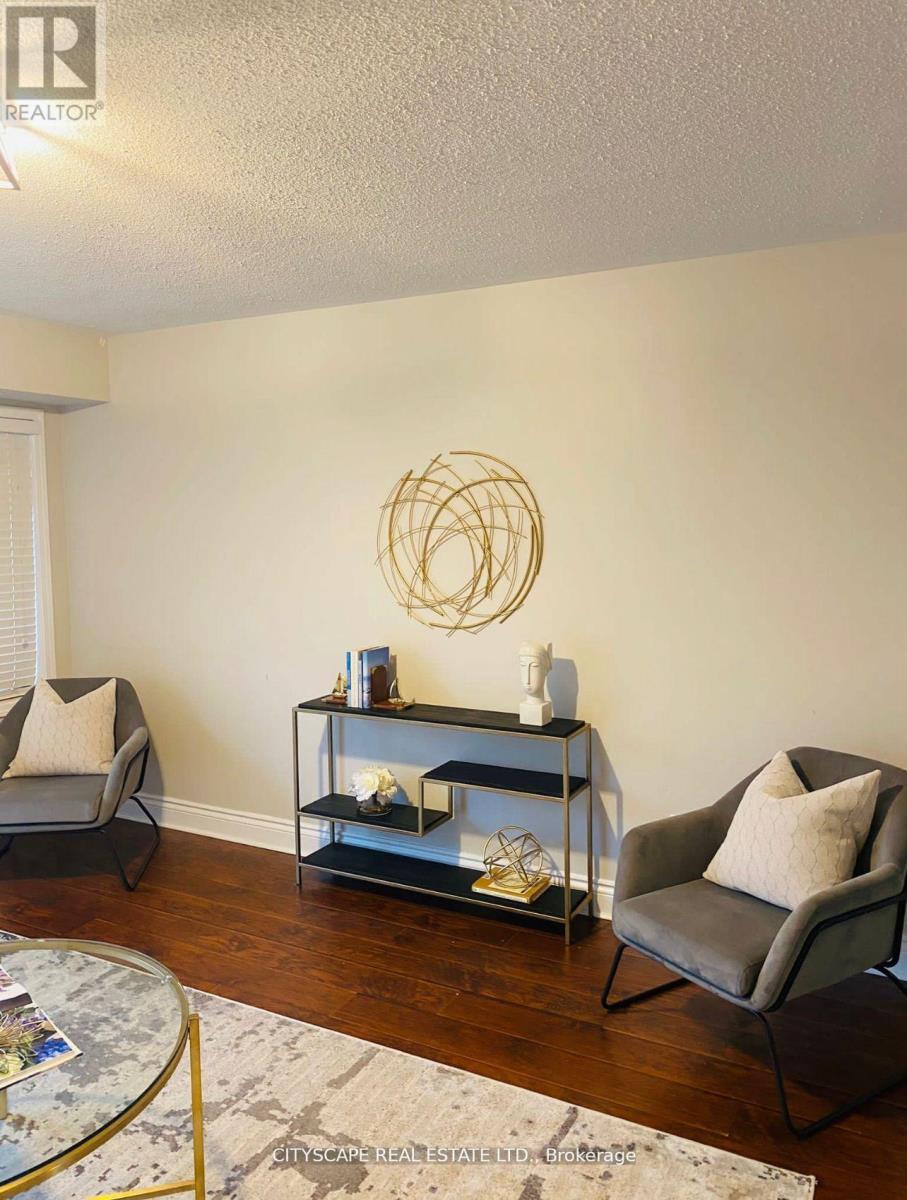2 - 3020 Clayhill Road Mississauga, Ontario L5B 0B1
$3,100 Monthly
Very gorgeous stacked town house perfect for couple with kid, freshly painted well maintained with 2 bedroom, 2 washroom, 2 parking. located in high Demanding Cooksville area. Enjoy the summer gathering with large, Airy and envied terrace. Throughout Hardwood, Open Concept Living, Spacious Eat-In Kitchen, Ensuite Laundry. Shows Like A Dream! Close To Trillium Hospital, Schools, Parks, Golf, Go Station& Highways. **** EXTRAS **** Fridge, Stove , Dishwasher , washer and Dryer , Light fixtures & All Existing Windows Coverings. Gas line for BBQ. Internal Garage Access 2 Parking (id:59247)
Property Details
| MLS® Number | W10971715 |
| Property Type | Single Family |
| Community Name | Cooksville |
| Community Features | Pet Restrictions |
| Features | In Suite Laundry |
| Parking Space Total | 2 |
Building
| Bathroom Total | 2 |
| Bedrooms Above Ground | 2 |
| Bedrooms Total | 2 |
| Cooling Type | Central Air Conditioning |
| Exterior Finish | Brick |
| Flooring Type | Hardwood, Ceramic |
| Foundation Type | Brick |
| Heating Fuel | Natural Gas |
| Heating Type | Forced Air |
| Stories Total | 2 |
| Size Interior | 900 - 999 Ft2 |
| Type | Row / Townhouse |
Parking
| Attached Garage |
Land
| Acreage | No |
Rooms
| Level | Type | Length | Width | Dimensions |
|---|---|---|---|---|
| Main Level | Living Room | 4.4 m | 4 m | 4.4 m x 4 m |
| Main Level | Dining Room | 4.4 m | 4 m | 4.4 m x 4 m |
| Main Level | Kitchen | 2.43 m | 2.4 m | 2.43 m x 2.4 m |
| Main Level | Eating Area | 4.4 m | 3.2 m | 4.4 m x 3.2 m |
| Main Level | Bedroom | 4.34 m | 3.2 m | 4.34 m x 3.2 m |
| Main Level | Bedroom 2 | 3.56 m | 3.42 m | 3.56 m x 3.42 m |
https://www.realtor.ca/real-estate/27685517/2-3020-clayhill-road-mississauga-cooksville-cooksville
Contact Us
Contact us for more information
Namgyal Tsering
Salesperson
144 Simcoe St
Toronto, Ontario M5H 4E9
(416) 479-4488
(416) 408-0777










