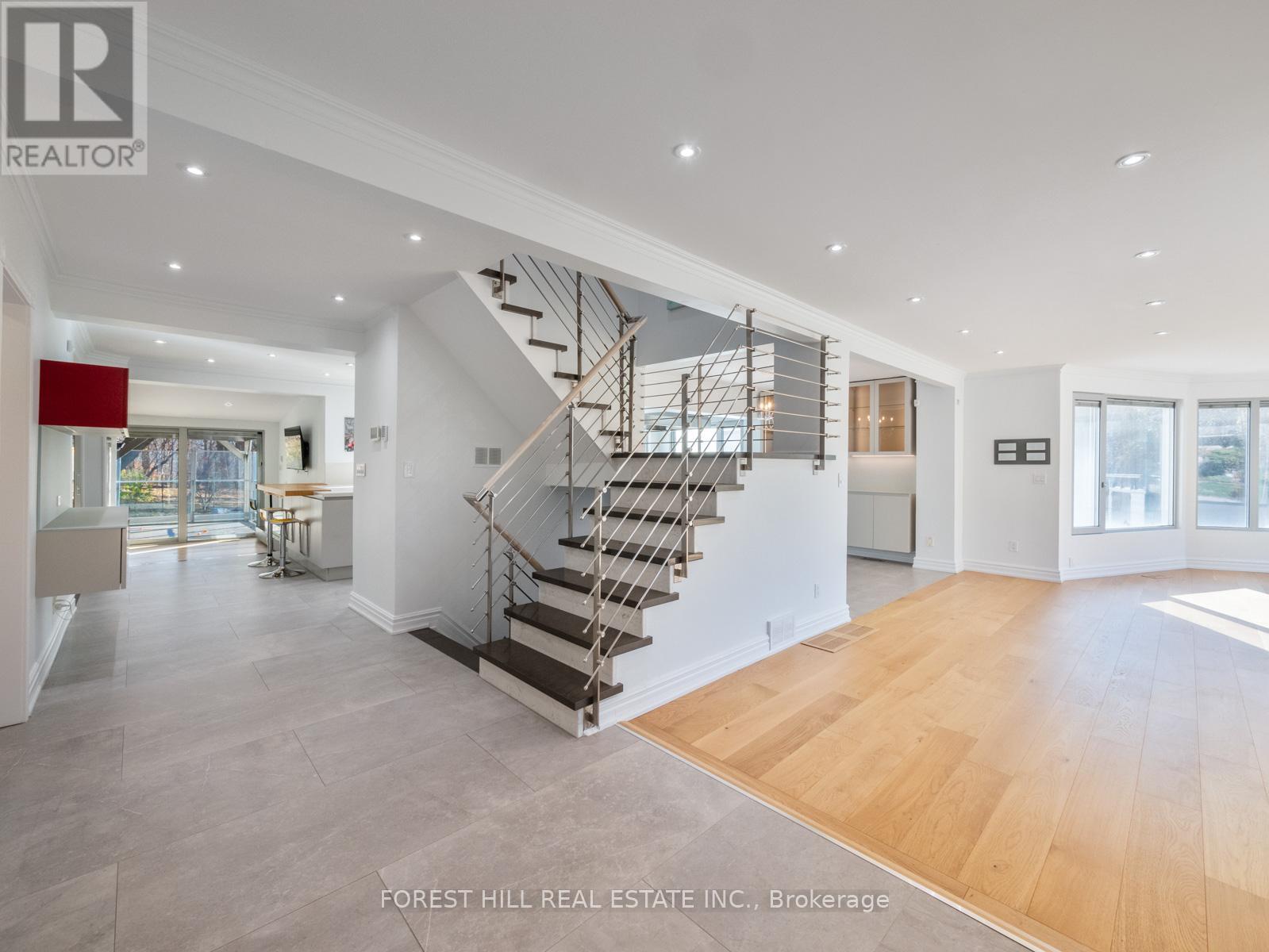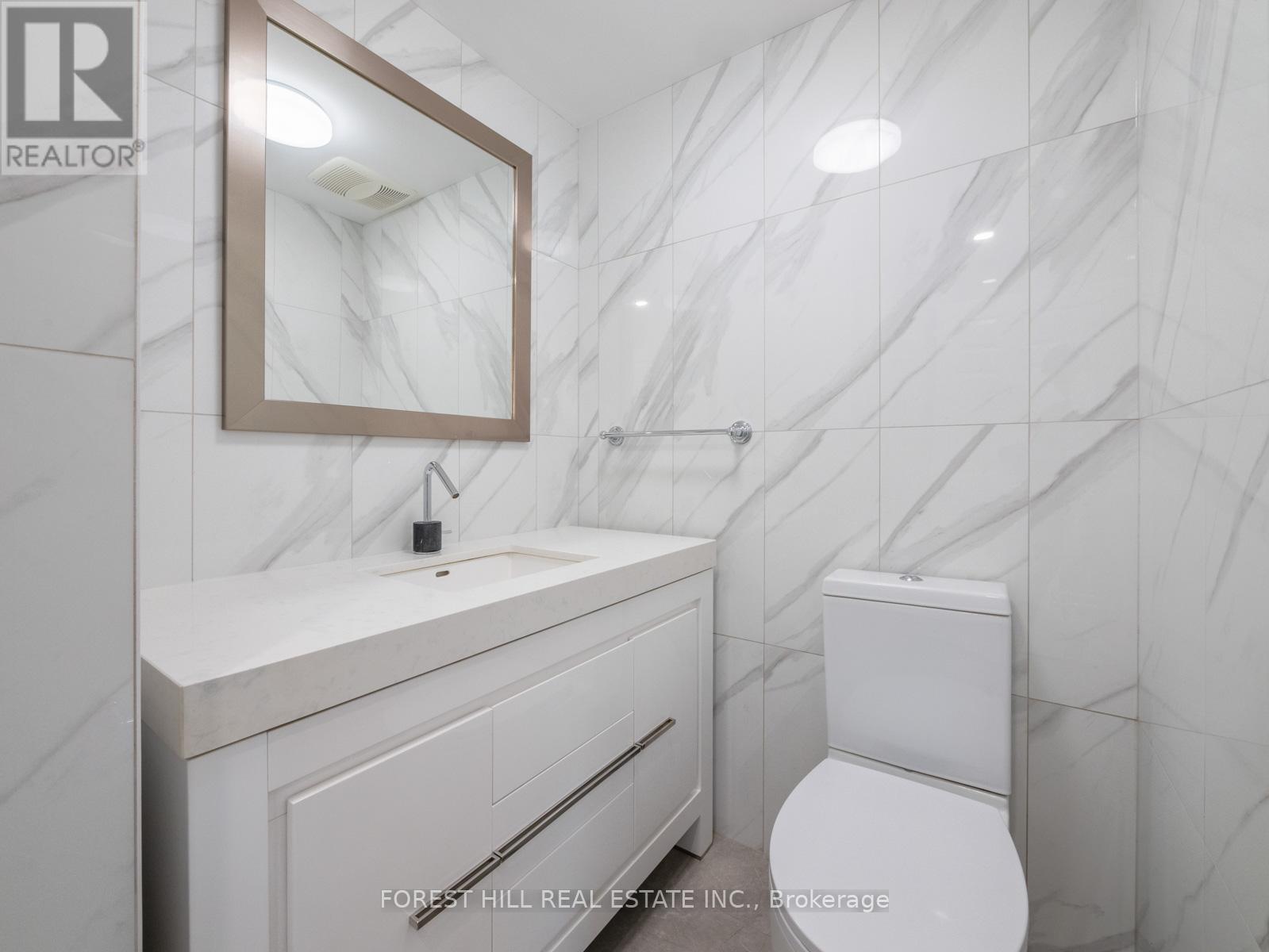1a Alder Road Toronto, Ontario M4B 2Y2
$2,988,888
Opportunity To Live In The City With A Muskoka Lifestyle Setting. Located Steps Away From Ravines,Nature Walking Trails & Bike Trails. A Picture Tells A Thousand Words, Please View Photos & Videos To SeeThe Unique Layout & property. Imported Scavolini Kitchen & Italian Porcelain Tiles, Metal Roof, Epal Aluminum Euro Doors & Windows, Heated Driveway, Heated Floors, Covered Loggia W/Outdoor Kitchen, fire pit area, One of a kind pivot main entrance... (id:59247)
Property Details
| MLS® Number | E10426179 |
| Property Type | Single Family |
| Community Name | O'Connor-Parkview |
| Parking Space Total | 10 |
Building
| Bathroom Total | 4 |
| Bedrooms Above Ground | 4 |
| Bedrooms Below Ground | 1 |
| Bedrooms Total | 5 |
| Amenities | Fireplace(s) |
| Appliances | Window Coverings |
| Basement Development | Finished |
| Basement Type | N/a (finished) |
| Construction Style Attachment | Detached |
| Cooling Type | Central Air Conditioning |
| Exterior Finish | Stone, Stucco |
| Fireplace Present | Yes |
| Foundation Type | Block |
| Half Bath Total | 1 |
| Heating Fuel | Natural Gas |
| Heating Type | Forced Air |
| Stories Total | 2 |
| Type | House |
| Utility Water | Municipal Water |
Land
| Acreage | No |
| Landscape Features | Landscaped |
| Sewer | Sanitary Sewer |
| Size Depth | 108 Ft ,6 In |
| Size Frontage | 99 Ft ,6 In |
| Size Irregular | 99.54 X 108.58 Ft |
| Size Total Text | 99.54 X 108.58 Ft |
https://www.realtor.ca/real-estate/27655161/1a-alder-road-toronto-oconnor-parkview-oconnor-parkview
Contact Us
Contact us for more information

George Paul Vlahakis
Salesperson
1121 O'connor Drive
Toronto, Ontario M4B 2T5
(416) 755-0123
(416) 755-5536









































