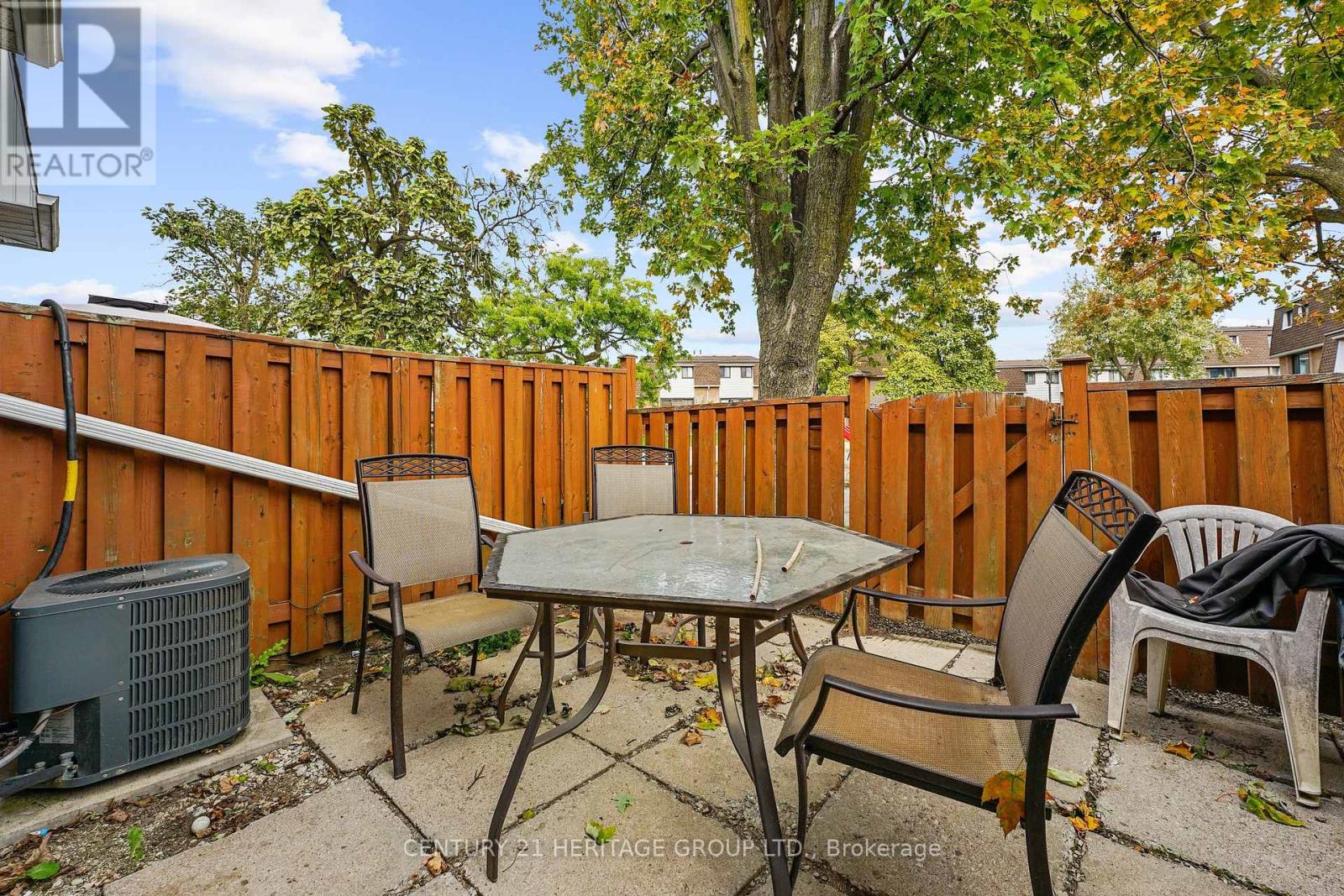195 - 475 Bramalea Road Brampton, Ontario L6T 2X3
$499,900Maintenance, Insurance, Parking, Common Area Maintenance, Water
$518.29 Monthly
Maintenance, Insurance, Parking, Common Area Maintenance, Water
$518.29 MonthlyDiscover your dream home in the heart of Brampton! This beautifully maintained 3-bedroom townhouse features newly resurfaced hardwood flooring and a modern kitchen equipped with stainless steel appliances, sleek backsplash, and elegant potlights in the kitchen for a contemporary feel. Designed for both comfort and convenience, the spacious living areas offer plenty of room to entertain. Nestled in a family-friendly neighborhood, you'll enjoy proximity to top schools, shopping at Bramalea City Centre, and outdoor recreation at Chinguacousy Park. With easy access to major highways and public transit, commuting is a breeze. The family-friendly complex offers amenities such as an outdoor pool, playgrounds, and access to trails and parks. This home is perfect for first-time buyers or investors seeking a prime location. Don't miss outschedule your viewing today! **** EXTRAS **** Maintenance fee includes snow ploughing, grass cutting, pool access and high speed internet. New roof (2022), New furnace (2020), new rental water heater (2024). Status certificate available. Please call listing agent. (id:59247)
Property Details
| MLS® Number | W11022488 |
| Property Type | Single Family |
| Community Name | Southgate |
| Community Features | Pet Restrictions |
| Features | Carpet Free, In Suite Laundry |
| Parking Space Total | 2 |
Building
| Bathroom Total | 2 |
| Bedrooms Above Ground | 3 |
| Bedrooms Total | 3 |
| Appliances | Dishwasher, Dryer, Oven, Refrigerator, Washer |
| Basement Development | Partially Finished |
| Basement Type | N/a (partially Finished) |
| Cooling Type | Central Air Conditioning |
| Exterior Finish | Brick |
| Flooring Type | Hardwood |
| Heating Fuel | Natural Gas |
| Heating Type | Forced Air |
| Stories Total | 2 |
| Size Interior | 900 - 999 Ft2 |
| Type | Row / Townhouse |
Parking
| Carport |
Land
| Acreage | No |
Rooms
| Level | Type | Length | Width | Dimensions |
|---|---|---|---|---|
| Second Level | Primary Bedroom | 3.73 m | 2.65 m | 3.73 m x 2.65 m |
| Second Level | Bedroom 2 | 3.27 m | 2.26 m | 3.27 m x 2.26 m |
| Second Level | Bedroom 3 | 3.2 m | 2.26 m | 3.2 m x 2.26 m |
| Main Level | Living Room | 4.62 m | 3.94 m | 4.62 m x 3.94 m |
| Main Level | Kitchen | 4.02 m | 3.59 m | 4.02 m x 3.59 m |
https://www.realtor.ca/real-estate/27685708/195-475-bramalea-road-brampton-southgate-southgate
Contact Us
Contact us for more information

Sam Bakhshi
Broker
(647) 920-3942
www.sbrealestate.ca/
www.facebook.com/sbrealestate.ca
www.linkedin.com/in/sam-bakhshi-17a22548/
11160 Yonge St # 3 & 7
Richmond Hill, Ontario L4S 1H5
(905) 883-8300
(905) 883-8301
www.homesbyheritage.ca









































