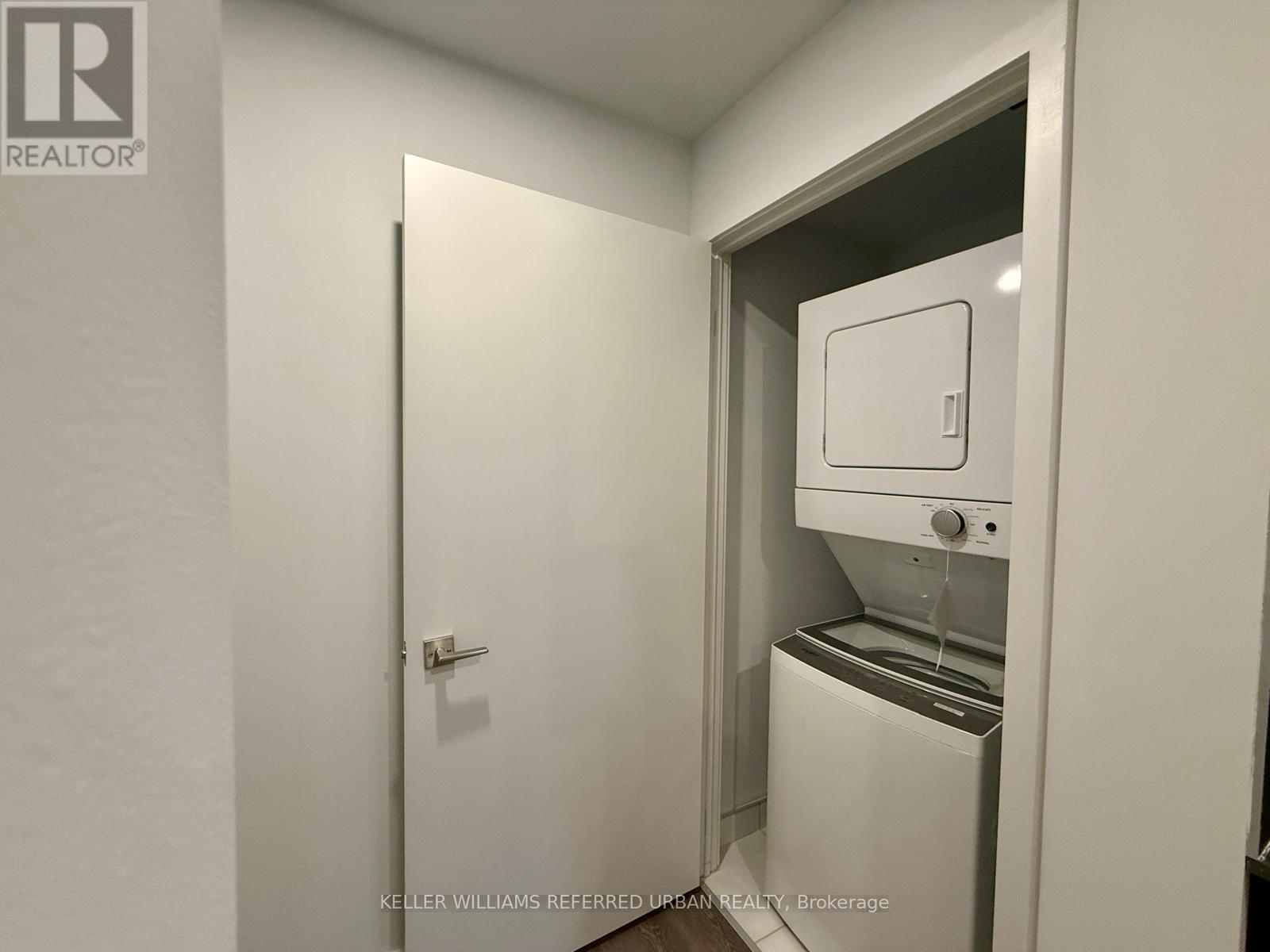1912 - 2920 Highway 7 W Vaughan, Ontario L4K 0P4
$2,200 Monthly
Welcome to CG Tower, where contemporary living meets urban convenience! This bright and stylish west-facing 1-bedroom,1-bathroom condo offers 507 sq. ft. of well-designed space, featuring modern laminate flooring throughout. The open-concept living room seamlessly flows to an enclosed balcony, perfect for relaxing and enjoying stunning sunset views. The primary bedroom boasts a double closet and a large window that fills the space with natural light. 1 Parking spot included. This condo provides comfort, functionality, and a vibrant lifestyle. Don't miss the chance to call CG Tower your home! **** EXTRAS **** Enjoy exceptional building amenities, including a state-of-the-art gym, yoga room, kids' playroom, outdoor pool, lounges, meeting rooms, and a theatre. (id:59247)
Property Details
| MLS® Number | N11901751 |
| Property Type | Single Family |
| Community Name | Vaughan Corporate Centre |
| Amenities Near By | Place Of Worship, Public Transit, Park, Schools |
| Community Features | Pet Restrictions |
| Features | Balcony, Carpet Free |
| Parking Space Total | 1 |
| Pool Type | Outdoor Pool |
| View Type | City View |
Building
| Bathroom Total | 1 |
| Bedrooms Above Ground | 1 |
| Bedrooms Total | 1 |
| Amenities | Recreation Centre, Exercise Centre, Party Room, Visitor Parking, Security/concierge |
| Appliances | Cooktop, Dishwasher, Dryer, Microwave, Oven, Refrigerator, Washer |
| Cooling Type | Central Air Conditioning |
| Exterior Finish | Concrete |
| Flooring Type | Laminate |
| Heating Fuel | Natural Gas |
| Heating Type | Forced Air |
| Size Interior | 500 - 599 Ft2 |
| Type | Apartment |
Parking
| Underground |
Land
| Acreage | No |
| Land Amenities | Place Of Worship, Public Transit, Park, Schools |
Rooms
| Level | Type | Length | Width | Dimensions |
|---|---|---|---|---|
| Flat | Kitchen | 4.27 m | 3.2 m | 4.27 m x 3.2 m |
| Flat | Dining Room | 4.27 m | 3.18 m | 4.27 m x 3.18 m |
| Flat | Living Room | 4.27 m | 3.18 m | 4.27 m x 3.18 m |
| Flat | Primary Bedroom | 2.77 m | 2.84 m | 2.77 m x 2.84 m |
Contact Us
Contact us for more information

Andrew Ipekian
Broker
Ipekian.ca
ca.linkedin.com/company/andrew-ipekian-real-estate-group
156 Duncan Mill Rd Unit 1
Toronto, Ontario M3B 3N2
(416) 572-1016
(416) 572-1017
www.whykwru.ca/












