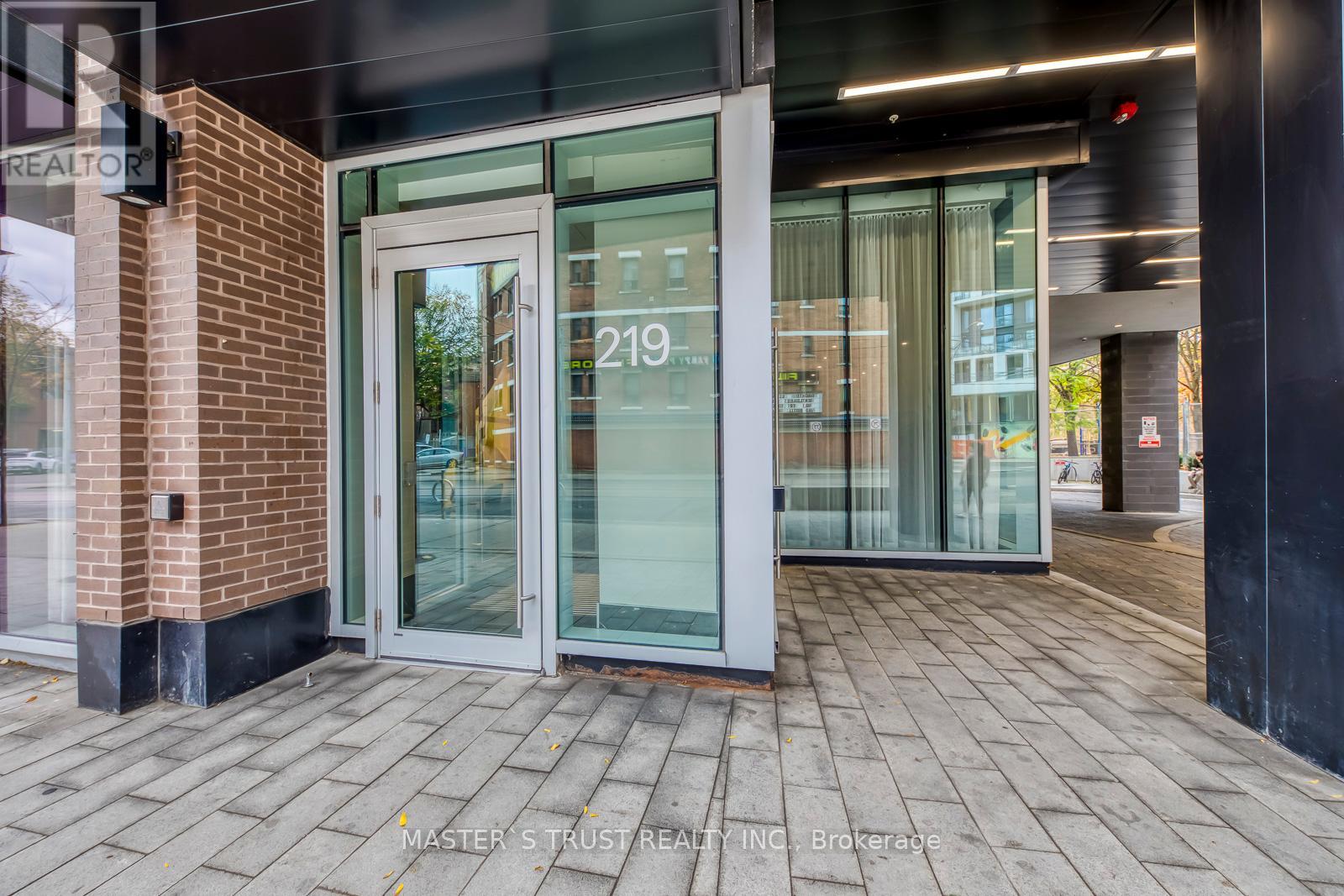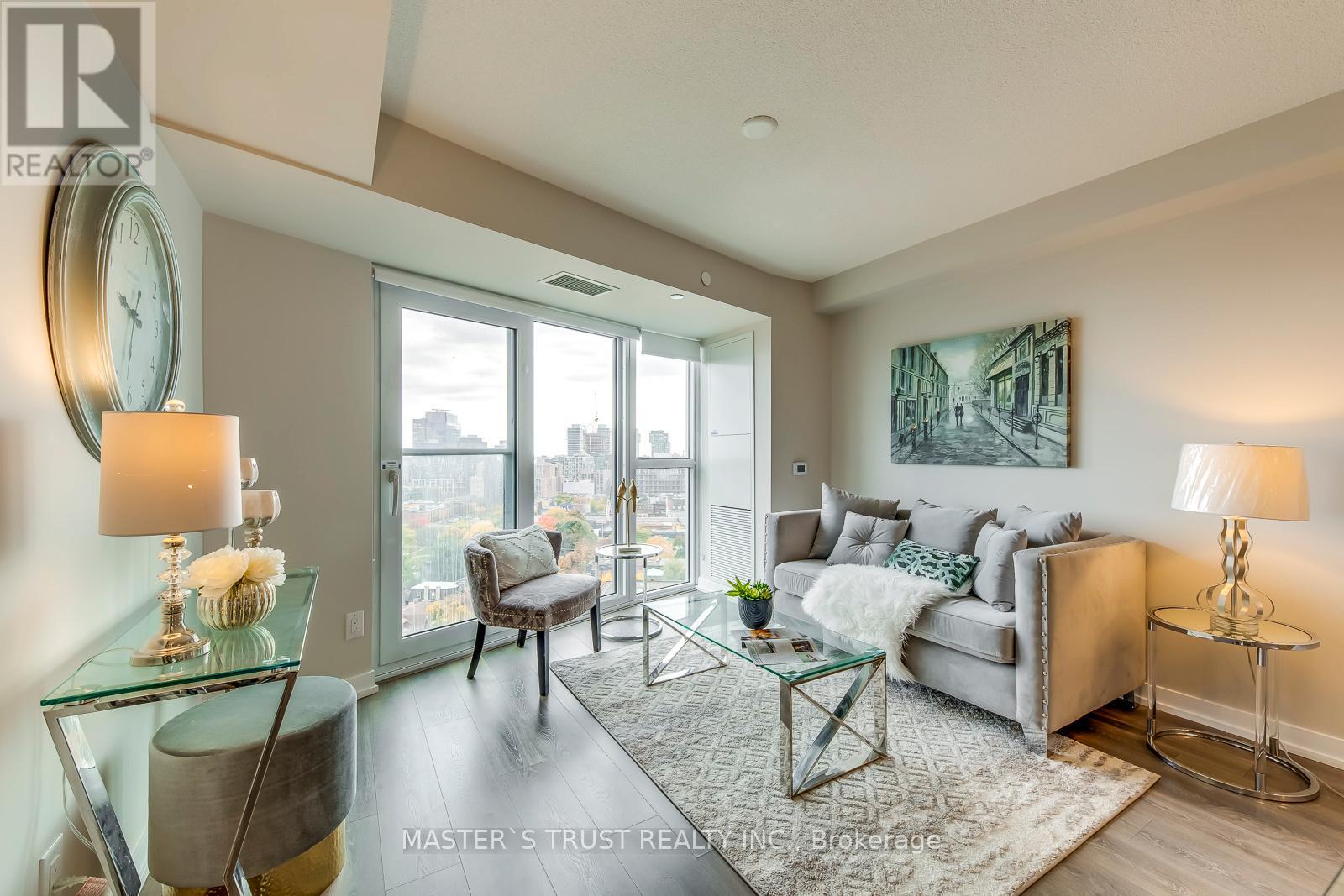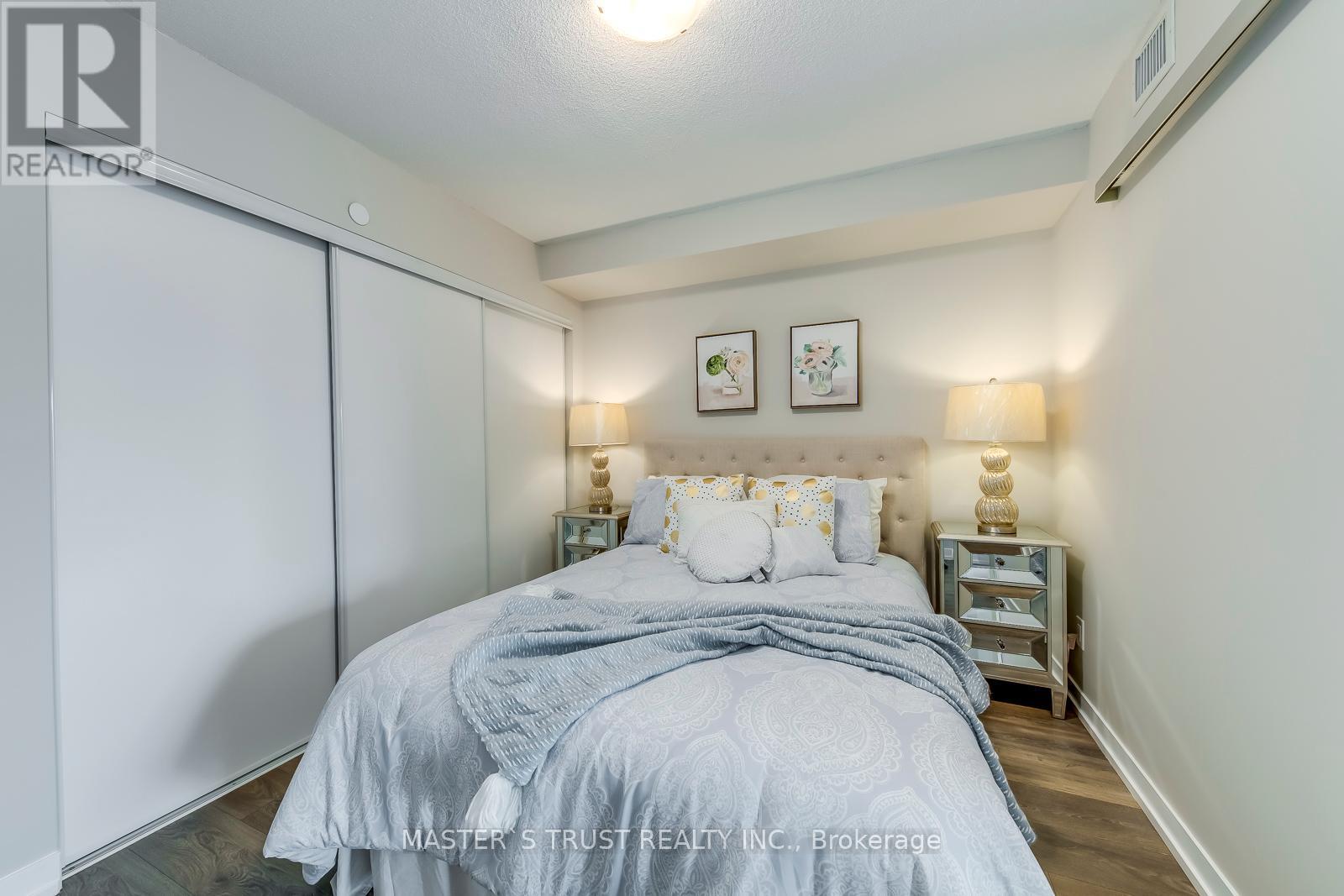1901 - 219 Dundas Street E Toronto, Ontario M5A 1Z7
$2,250 Monthly
1 Bedroom With South Views. Open Concept Kitchen Living Room - 1 Full Bathroom, 559 Sqft. Ensuite Laundry, Stainless Steel Kitchen Appliances Included. Engineered Hardwood Floors, Stone Counter Tops. An Artistic Nod To Dundas East, Minutes From Ryerson University, And A Short Walk From Dundas Square And All Its Sensory Wonders. **** EXTRAS **** Built-In Fridge, Dishwasher, Stove, Microwave, Front Loading Washer And Dryer, Existing Lights, Ac, Hardwood Floors, Window Coverings. (id:59247)
Property Details
| MLS® Number | C10428282 |
| Property Type | Single Family |
| Community Name | Church-Yonge Corridor |
| Amenities Near By | Hospital, Public Transit, Schools |
| Community Features | Pets Not Allowed |
Building
| Bathroom Total | 1 |
| Bedrooms Above Ground | 1 |
| Bedrooms Total | 1 |
| Cooling Type | Central Air Conditioning |
| Exterior Finish | Concrete |
| Flooring Type | Wood |
| Heating Fuel | Natural Gas |
| Heating Type | Forced Air |
| Size Interior | 500 - 599 Ft2 |
| Type | Apartment |
Parking
| Underground |
Land
| Acreage | No |
| Land Amenities | Hospital, Public Transit, Schools |
Rooms
| Level | Type | Length | Width | Dimensions |
|---|---|---|---|---|
| Main Level | Living Room | 3.69 m | 2.62 m | 3.69 m x 2.62 m |
| Main Level | Dining Room | 4.33 m | 2.74 m | 4.33 m x 2.74 m |
| Main Level | Kitchen | 4.33 m | 2.74 m | 4.33 m x 2.74 m |
| Main Level | Bedroom | 3.5 m | 2.8 m | 3.5 m x 2.8 m |
Contact Us
Contact us for more information
Adam Tao
Salesperson
www.gtaland.ca/
www.linkedin.com/in/adam-tao-54514411a/
3190 Steeles Ave East #120
Markham, Ontario L3R 1G9
(905) 940-8996
(905) 604-7661































