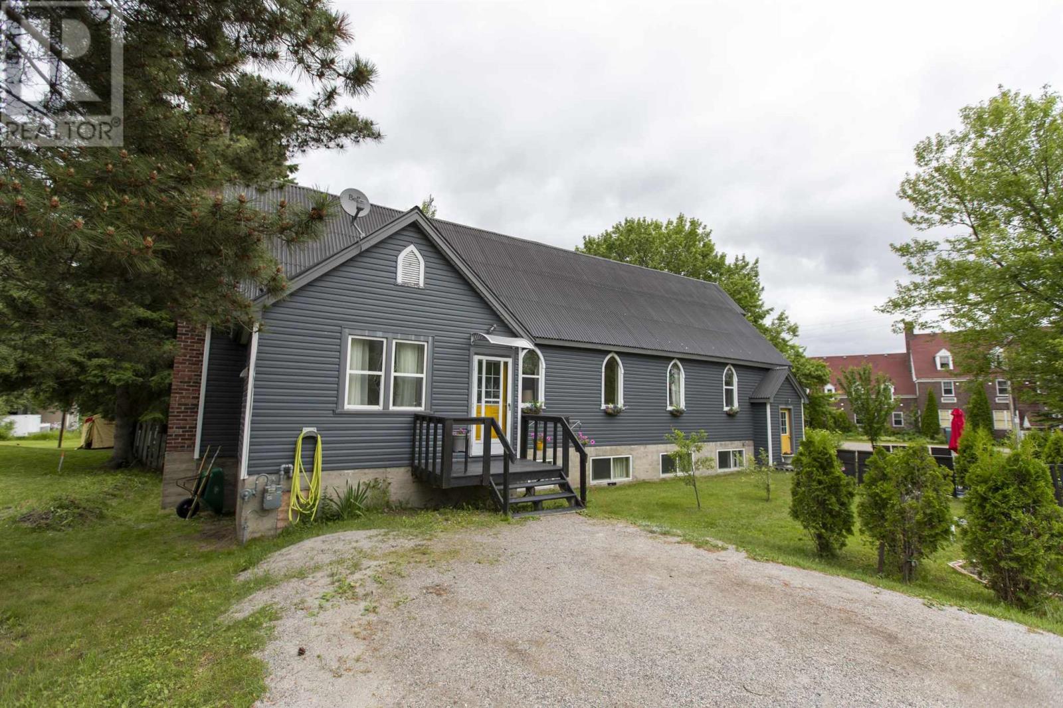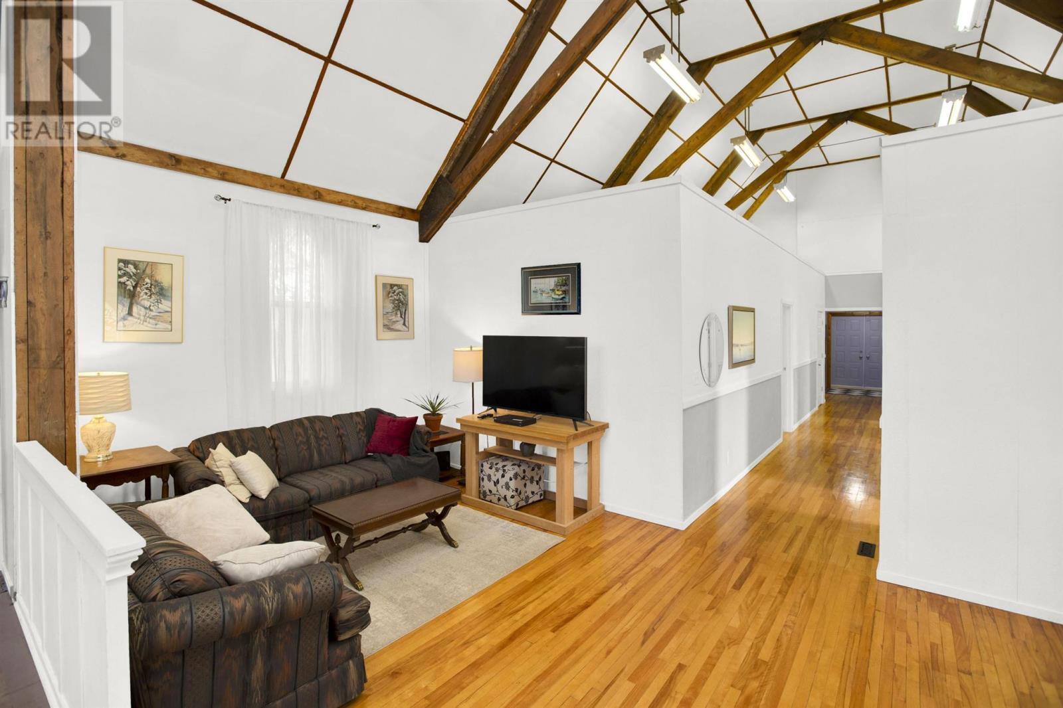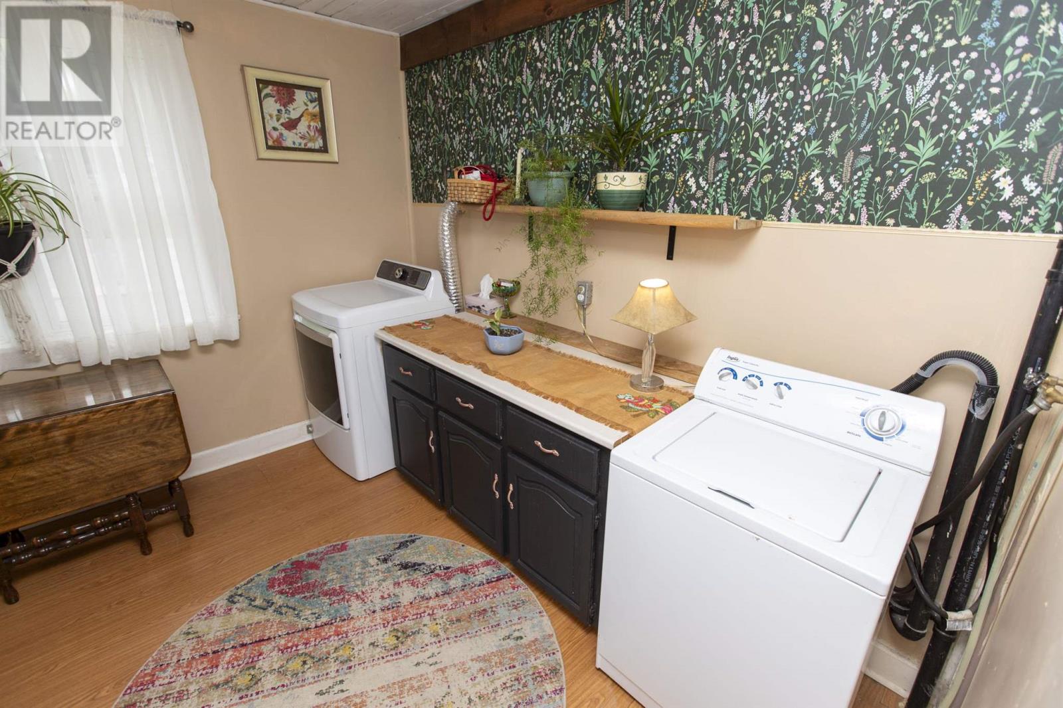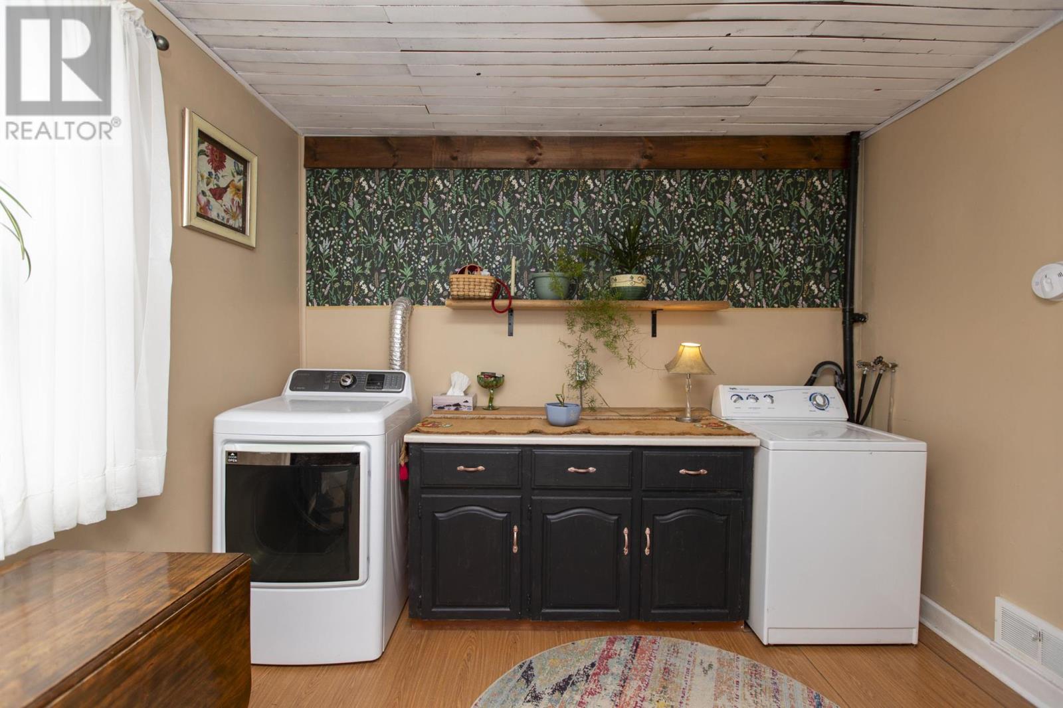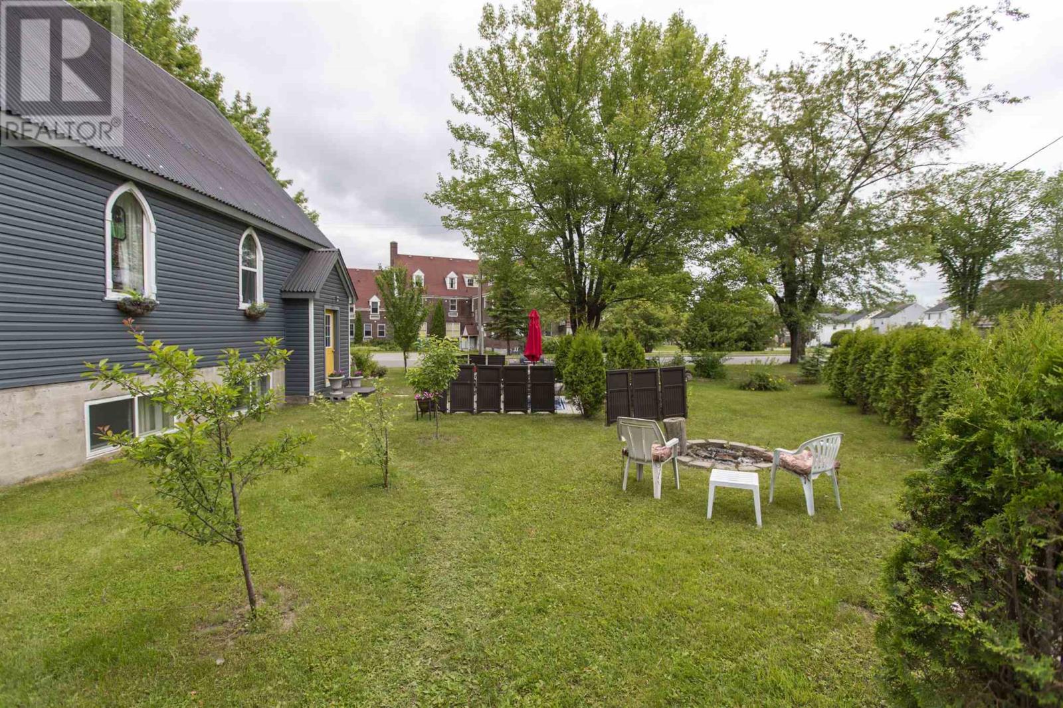19 White Blvd Red Rock, Ontario P0T 2P0
$399,900
New Listing. Step into a piece of history with this exquisitely restored 2225 SqFt church, transformed into a luxurious and very unique home. This stunning property blends historical charm with modern conveniences, offering a one-of-a-kind living experience. Enter and be captivated by the open-concept design featuring soaring cathedral ceilings and original stained glass windows, filling the space with beautiful colors and natural light throughout. With 8 spacious bedrms, including a primary bedroom with a beautiful 3-piece ensuite, there’s ample room for family, guests, or a home office. The home includes 4 full bathrooms, each designed with modern fixtures. Main floor laundry ensures daily chores are a breeze. The fully finished basement adds an additional 2225 SqFt of living space, providing a versatile area that can serve as a suite, a recreational room, or perhaps even the perfect opportunity for an investment property. This lower level comes with its own separate entrance and large updated windows, creating a welcoming atmosphere. The exterior of the home is as impressive as the interior. With a modern, maintenance-free exterior and a durable corrugated asphalt roof, this property promises longevity and ease of upkeep. The manicured, park-like yard is a serene oasis, perfect for relaxation and outdoor activities. Enjoy refreshing lake breezes from nearby Lake Superior, adding to the tranquil setting. This converted church is not just a home; it’s a lifestyle. The unique blend of historical charm and contemporary luxury makes this property a standout. Every detail has been thoughtfully considered to create a space that is both beautiful and functional. Whether you’re looking for an investment property, a quiet retreat, a family home, or a unique space to entertain guests, this home has it all. Come see it to truly appreciate the amazing blend of old-world charm and modern amenities. Call today for a private showing, or visit www.jamescameronrealestate.com (id:59247)
Property Details
| MLS® Number | TB242010 |
| Property Type | Single Family |
| Community Name | Red Rock |
| Communication Type | High Speed Internet |
| Features | Crushed Stone Driveway |
| Storage Type | Storage Shed |
| Structure | Shed |
Building
| Bathroom Total | 4 |
| Bedrooms Above Ground | 4 |
| Bedrooms Below Ground | 4 |
| Bedrooms Total | 8 |
| Age | Over 26 Years |
| Appliances | Dishwasher, Satellite Dish Receiver, Stove, Dryer, Refrigerator, Washer |
| Architectural Style | Bungalow |
| Basement Development | Finished |
| Basement Type | Full (finished) |
| Construction Style Attachment | Detached |
| Exterior Finish | Vinyl |
| Flooring Type | Hardwood |
| Foundation Type | Poured Concrete |
| Heating Fuel | Natural Gas |
| Heating Type | Forced Air |
| Stories Total | 1 |
| Size Interior | 2,000 Ft2 |
| Utility Water | Municipal Water |
Parking
| No Garage | |
| Gravel |
Land
| Access Type | Road Access |
| Acreage | No |
| Sewer | Sanitary Sewer |
| Size Frontage | 91.8000 |
| Size Total Text | Under 1/2 Acre |
Rooms
| Level | Type | Length | Width | Dimensions |
|---|---|---|---|---|
| Basement | Bathroom | 3 Piece | ||
| Basement | Bathroom | 3 Piece | ||
| Basement | Bedroom | 11.4 x 9.4 | ||
| Basement | Bedroom | 10 x 11.6 | ||
| Main Level | Living Room | 14.5 x 10.6 | ||
| Main Level | Primary Bedroom | 16 x 10 | ||
| Main Level | Kitchen | 20 x 17.8 | ||
| Main Level | Dining Room | 10.6 x 11.6 | ||
| Main Level | Bedroom | 10 x 8.8 | ||
| Main Level | Bedroom | 9.8 x 9.7 | ||
| Main Level | Laundry Room | 10.8 x 11.9 | ||
| Main Level | Bathroom | 3 Piece | ||
| Main Level | Bedroom | 10 x 10 | ||
| Main Level | Bathroom | 4 Piece | ||
| Main Level | Den | 7 x 6 |
Utilities
| Cable | Available |
| Electricity | Available |
| Natural Gas | Available |
| Telephone | Available |
https://www.realtor.ca/real-estate/27113340/19-white-blvd-red-rock-red-rock
Contact Us
Contact us for more information

James Cameron
Salesperson
846 Macdonell St
Thunder Bay, Ontario P7B 5J1
(807) 344-5700
(807) 346-4037
WWW.REMAX-THUNDERBAY.COM


