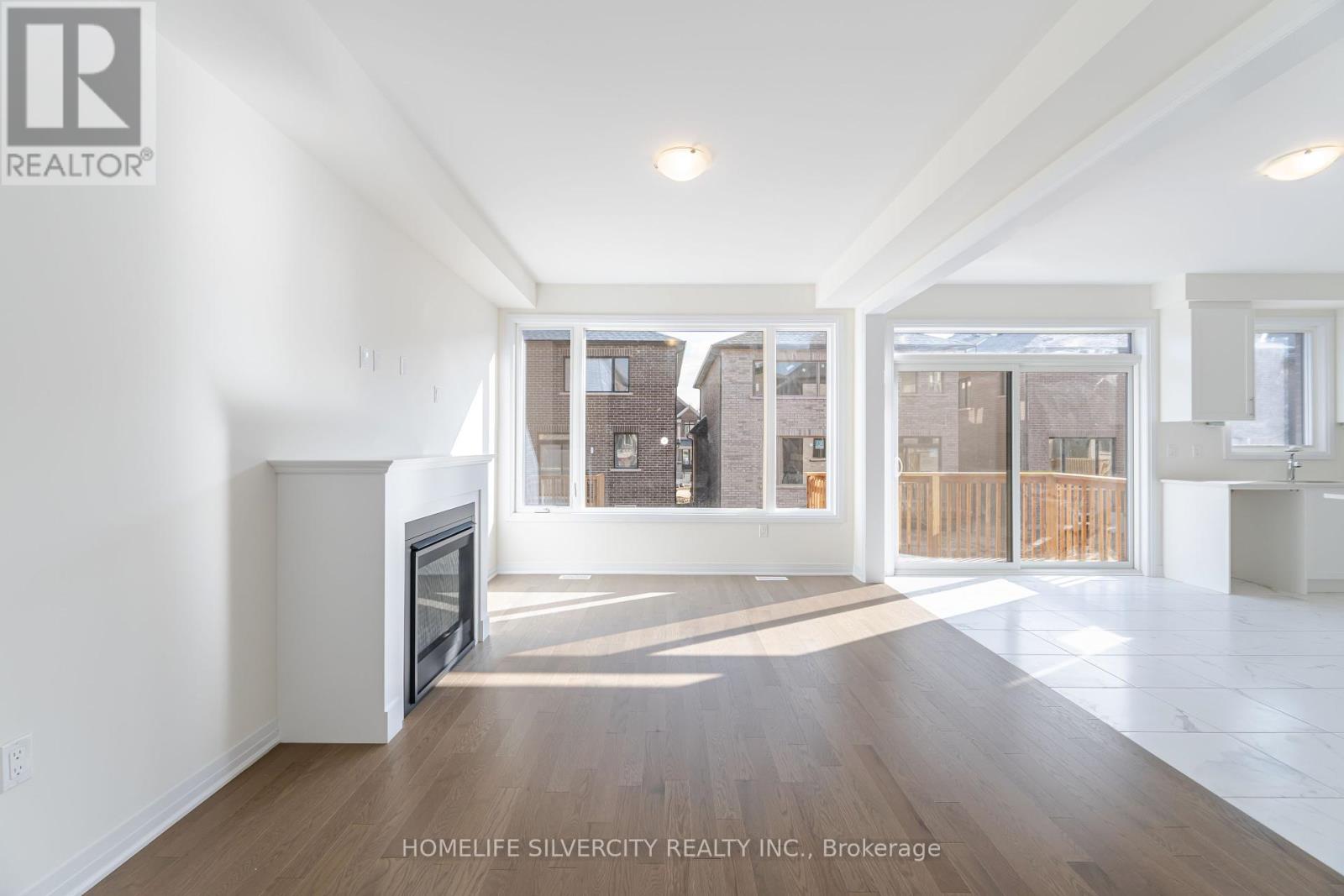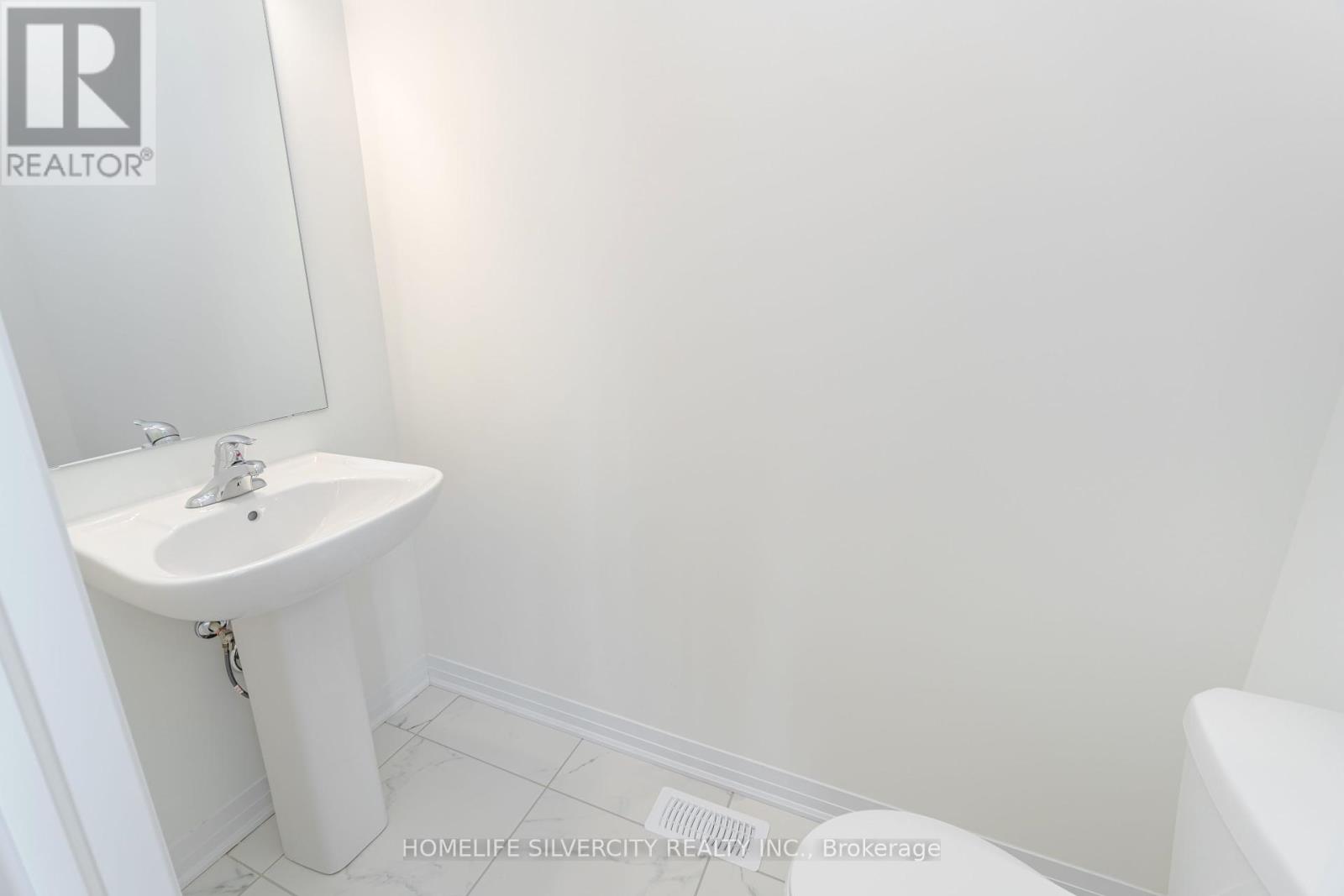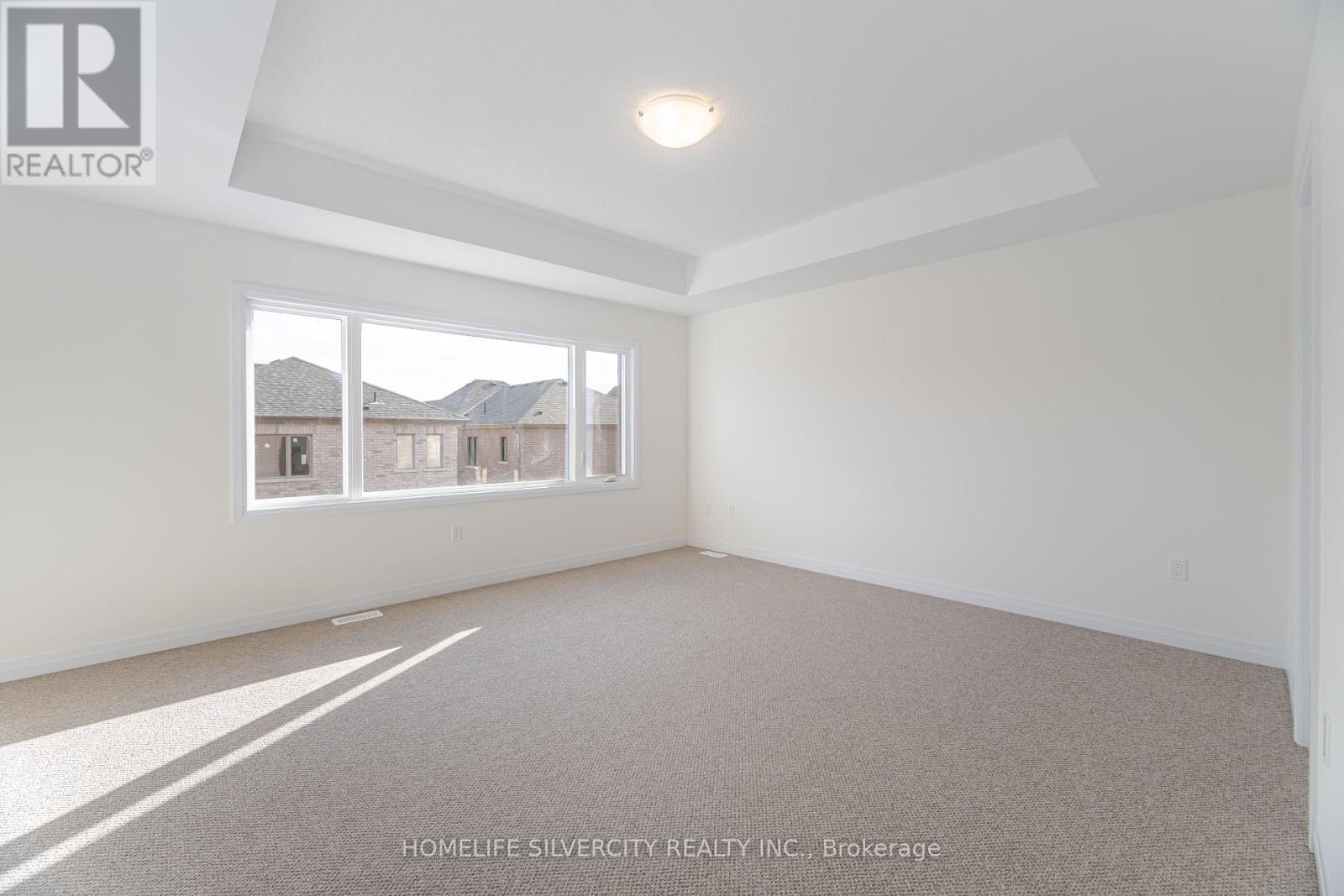19 Gibson Drive Erin, Ontario N0B 1T0
$1,175,000
Brand new detached home in the beautiful town of Erin. This spacious 4- bedroom, 3.5 washroom never lived detached house offers generous living space, modern amenities and a prime location near Caledon and Brampton. Upstairs generously sized bedrooms offer plenty of space. Don't miss the chance to be the first to call this stunning home your own. (id:59247)
Property Details
| MLS® Number | X11662300 |
| Property Type | Single Family |
| Community Name | Erin |
| Parking Space Total | 4 |
Building
| Bathroom Total | 4 |
| Bedrooms Above Ground | 4 |
| Bedrooms Total | 4 |
| Appliances | Garage Door Opener Remote(s), Blinds, Dishwasher, Dryer, Refrigerator, Stove, Washer |
| Basement Development | Unfinished |
| Basement Type | N/a (unfinished) |
| Construction Style Attachment | Detached |
| Exterior Finish | Aluminum Siding, Brick |
| Fireplace Present | Yes |
| Foundation Type | Concrete |
| Half Bath Total | 1 |
| Heating Fuel | Natural Gas |
| Heating Type | Forced Air |
| Stories Total | 2 |
| Type | House |
| Utility Water | Municipal Water |
Parking
| Attached Garage |
Land
| Acreage | No |
| Sewer | Sanitary Sewer |
| Size Depth | 90 Ft ,10 In |
| Size Frontage | 36 Ft |
| Size Irregular | 36.08 X 90.88 Ft |
| Size Total Text | 36.08 X 90.88 Ft |
Rooms
| Level | Type | Length | Width | Dimensions |
|---|---|---|---|---|
| Second Level | Primary Bedroom | 4.28 m | 5.18 m | 4.28 m x 5.18 m |
| Second Level | Bedroom 2 | 3.84 m | 3.77 m | 3.84 m x 3.77 m |
| Second Level | Bedroom 3 | 2.98 m | 3.16 m | 2.98 m x 3.16 m |
| Second Level | Bedroom 4 | 2.98 m | 3.9 m | 2.98 m x 3.9 m |
| Second Level | Laundry Room | Measurements not available | ||
| Main Level | Kitchen | 2.37 m | 4.75 m | 2.37 m x 4.75 m |
| Main Level | Living Room | 3.35 m | 4.75 m | 3.35 m x 4.75 m |
| Main Level | Family Room | 3.35 m | 3.84 m | 3.35 m x 3.84 m |
| Main Level | Eating Area | 2.36 m | 4.75 m | 2.36 m x 4.75 m |
| Main Level | Bathroom | Measurements not available |
Utilities
| Sewer | Installed |
https://www.realtor.ca/real-estate/27697887/19-gibson-drive-erin-erin
Contact Us
Contact us for more information
Vikram Hira
Salesperson
11775 Bramalea Rd #201
Brampton, Ontario L6R 3Z4
(905) 913-8500
(905) 913-8585









































