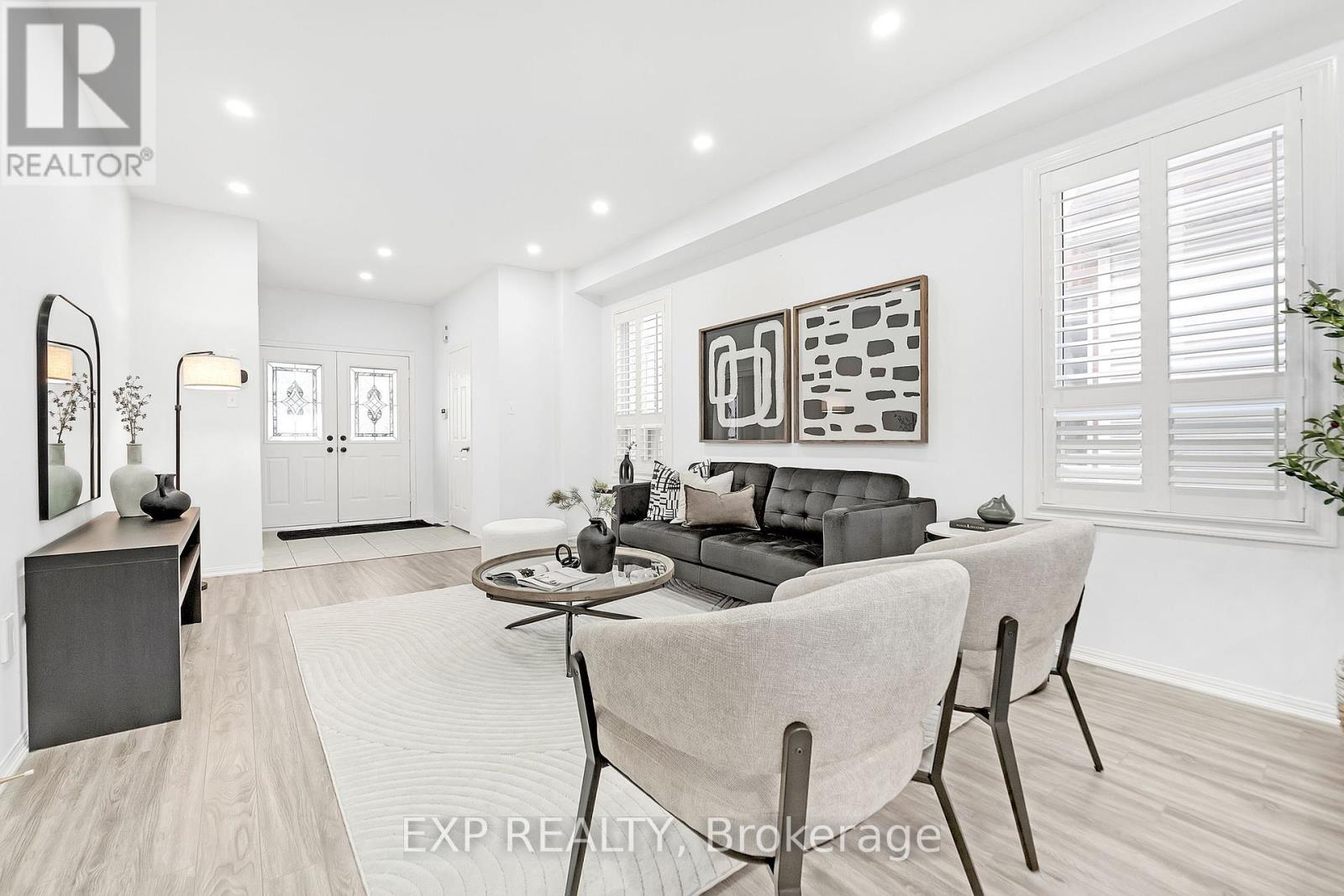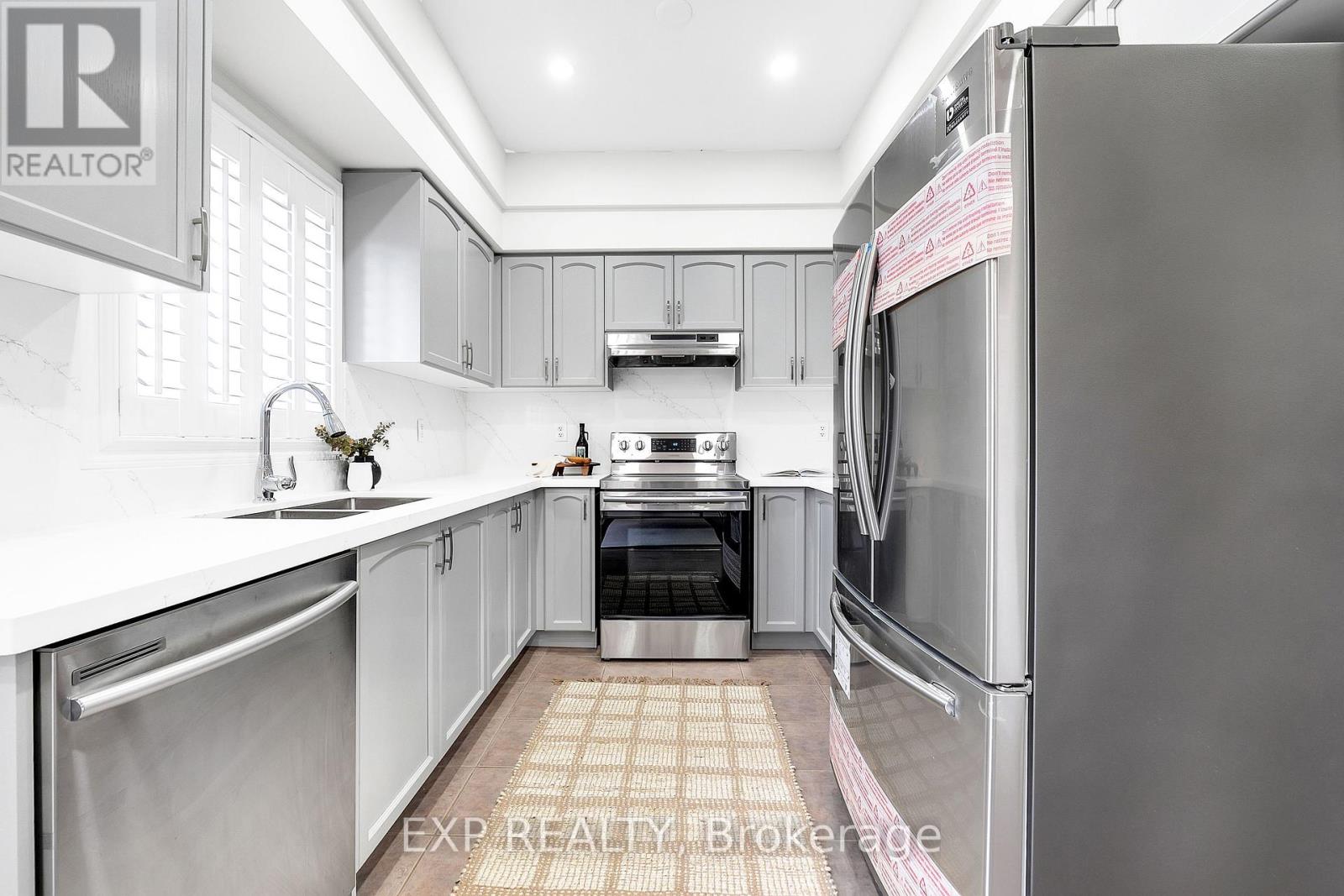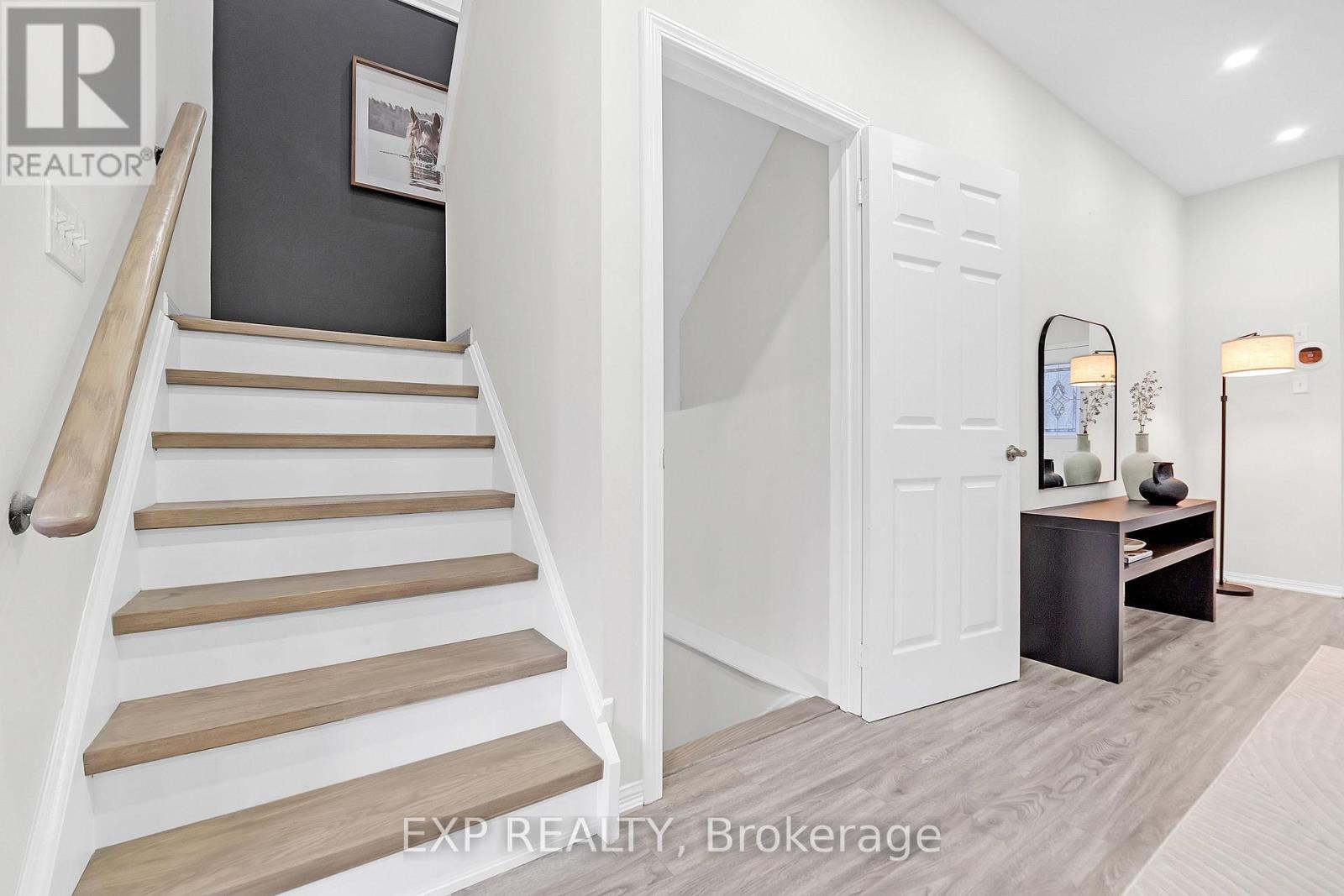183 Featherstone Road Milton, Ontario L9T 6B8
$1,139,000
Nestled in one of Milton's most desirable, commuter-friendly neighborhoods, this fully renovated detached home is a true gem, offering the perfect blend of style, comfort, and convenience. With 3+1 spacious bedrooms, 4 bathrooms, and over 2,100 sqft of updated living space, this home is ideal for families who appreciate modern design and thoughtful upgrades. Step into the beautifully finished basement, complete with a family room, additional bedroom, and a full bathroom ideal for an in-law suite or a separate apartment for added income potential. Outside, the extended interlocking driveway provides ample parking, combining practicality with curb appeal.Every inch of this home shines with over $100,000 in recent renovations, making it move-in ready. Key upgrades include a new roof (2022), insulated garage door with Wi-Fi opener (2024), a state-of-the-art heat pump (2024), California shutters, privacy glass, energy-efficient pot lights, central vacuum, and brand-new appliances. The luxurious Caesarstone Quartz countertops and oak staircase add an extra touch of sophistication. Don't miss the chance to own a home where every detail has been meticulously crafted. Schedule a showing today and make 183 Featherstone Rd. your family's next chapter. Offers Anytime! Watch video at: https://www.183featherstone.com/mls **** EXTRAS **** Walking distance to Milton GO station, Superstore, FirstOntario Arts Centre, Bishop Reding Catholic School. 5 mins drive to Walmart, Home Depot, Longo's, & hwy 401. For video, pic & more info check out: https://www.183featherstone.com/mls (id:59247)
Property Details
| MLS® Number | W10420104 |
| Property Type | Single Family |
| Community Name | Dempsey |
| Features | In-law Suite |
| Parking Space Total | 3 |
Building
| Bathroom Total | 4 |
| Bedrooms Above Ground | 3 |
| Bedrooms Below Ground | 1 |
| Bedrooms Total | 4 |
| Appliances | Water Heater |
| Basement Development | Finished |
| Basement Features | Apartment In Basement |
| Basement Type | N/a (finished) |
| Construction Style Attachment | Detached |
| Cooling Type | Central Air Conditioning |
| Exterior Finish | Brick |
| Foundation Type | Block |
| Half Bath Total | 1 |
| Heating Fuel | Natural Gas |
| Heating Type | Forced Air |
| Stories Total | 2 |
| Type | House |
| Utility Water | Municipal Water |
Parking
| Attached Garage |
Land
| Acreage | No |
| Sewer | Sanitary Sewer |
| Size Depth | 104 Ft ,11 In |
| Size Frontage | 32 Ft ,1 In |
| Size Irregular | 32.15 X 104.99 Ft |
| Size Total Text | 32.15 X 104.99 Ft |
Rooms
| Level | Type | Length | Width | Dimensions |
|---|---|---|---|---|
| Second Level | Primary Bedroom | 4.94 m | 3.78 m | 4.94 m x 3.78 m |
| Second Level | Bedroom 2 | 3.48 m | 3.45 m | 3.48 m x 3.45 m |
| Second Level | Bedroom 3 | 2.95 m | 3.15 m | 2.95 m x 3.15 m |
| Basement | Bedroom 4 | 2.54 m | 2.64 m | 2.54 m x 2.64 m |
| Basement | Family Room | 3.33 m | 6.4 m | 3.33 m x 6.4 m |
| Main Level | Foyer | 3.5 m | 2.5 m | 3.5 m x 2.5 m |
| Main Level | Living Room | 3.66 m | 5.77 m | 3.66 m x 5.77 m |
| Main Level | Dining Room | 3.35 m | 2.64 m | 3.35 m x 2.64 m |
| Main Level | Kitchen | 2.95 m | 2.64 m | 2.95 m x 2.64 m |
https://www.realtor.ca/real-estate/27641243/183-featherstone-road-milton-dempsey-dempsey
Contact Us
Contact us for more information

Fawad Nissari
Broker
(416) 878-1085
fawadnissari.com/
http//facebook.com/fawadnissari1
4711 Yonge St 10th Flr, 106430
Toronto, Ontario M2N 6K8
(866) 530-7737








































