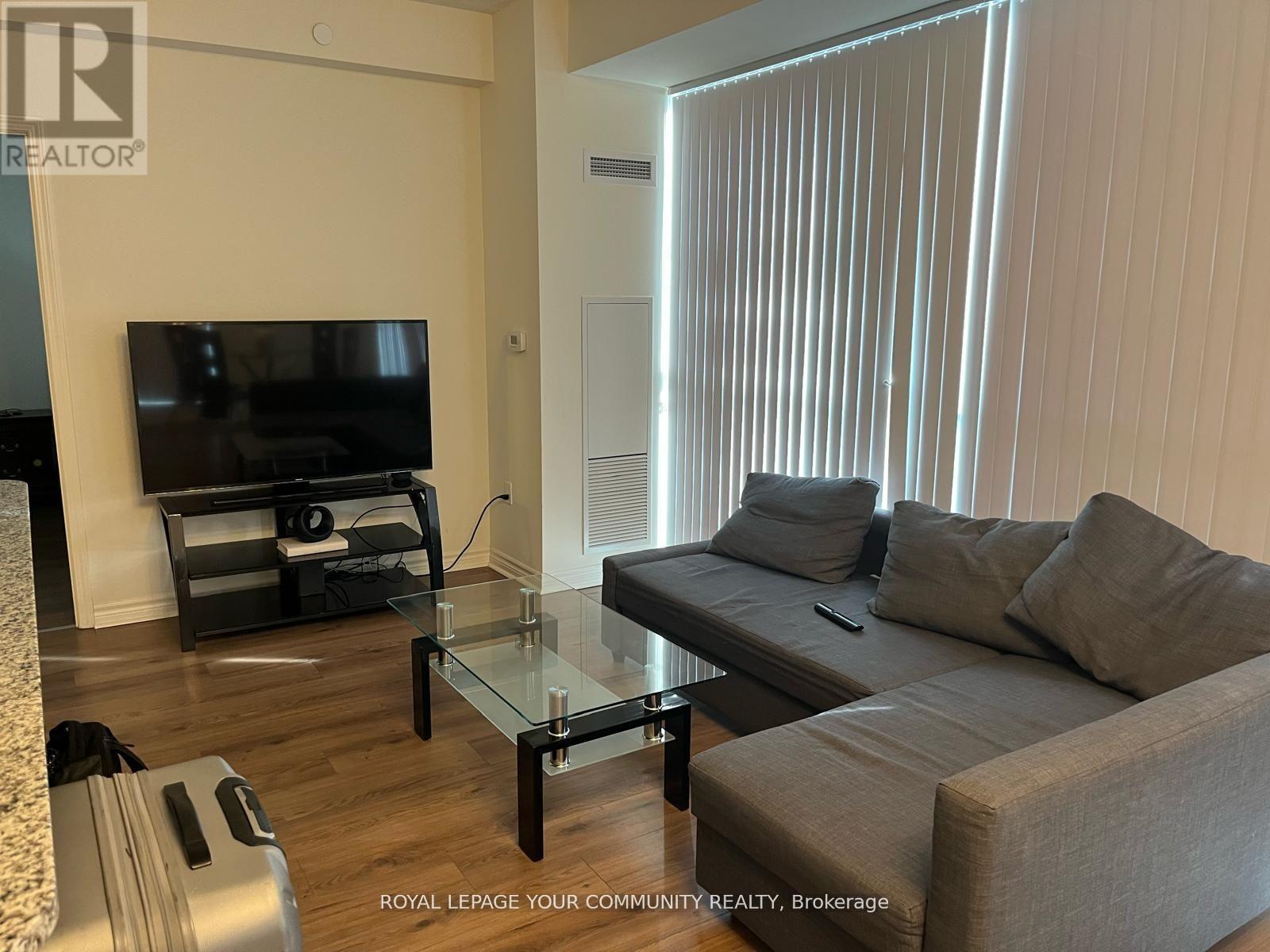1815 - 349 Rathburn Road W Mississauga, Ontario L5B 0G9
$3,100 Monthly
Modern 2-Bedroom + Den Condo for Lease in Square One, Mississauga Located in the heart of Mississauga, this spacious and modern 2-bedroom + den condo offers a stylish urban lifestyle with all the conveniences of city living. Situated just steps away from Square One Shopping Centre, public transit, restaurants, and parks, this condo is perfect for professionals, small families, or anyone seeking a vibrant community. Key Features:2 Bedrooms + Den: Generously sized bedrooms with large windows offering natural light; the den can be used as a home office. Open-Concept Living Area: Bright and airy living room with beautiful laminate flooring, perfect for entertaining or relaxing. Fully Equipped Kitchen: Sleek, modern kitchen with stainless steel appliances, granite counter tops, and ample storage space. Private Balcony: Enjoy your morning coffee or evening sunsets with a stunning view of the city skyline. (id:59247)
Property Details
| MLS® Number | W11896427 |
| Property Type | Single Family |
| Community Name | City Centre |
| Amenities Near By | Schools, Park |
| Community Features | Pet Restrictions, School Bus |
| Features | Balcony |
| Parking Space Total | 1 |
Building
| Bathroom Total | 2 |
| Bedrooms Above Ground | 2 |
| Bedrooms Below Ground | 1 |
| Bedrooms Total | 3 |
| Amenities | Exercise Centre, Party Room, Recreation Centre, Visitor Parking, Storage - Locker, Security/concierge |
| Cooling Type | Central Air Conditioning |
| Exterior Finish | Concrete |
| Flooring Type | Laminate |
| Heating Fuel | Natural Gas |
| Heating Type | Forced Air |
| Size Interior | 800 - 899 Ft2 |
| Type | Apartment |
Parking
| Underground |
Land
| Acreage | No |
| Land Amenities | Schools, Park |
Rooms
| Level | Type | Length | Width | Dimensions |
|---|---|---|---|---|
| Main Level | Living Room | 6.21 m | 3 m | 6.21 m x 3 m |
| Main Level | Dining Room | 6.21 m | 3.04 m | 6.21 m x 3.04 m |
| Main Level | Kitchen | 5.1 m | 2.43 m | 5.1 m x 2.43 m |
| Main Level | Primary Bedroom | 3.38 m | 3.04 m | 3.38 m x 3.04 m |
| Main Level | Bedroom 2 | 2.8 m | 3 m | 2.8 m x 3 m |
| Main Level | Den | 3.04 m | 1.78 m | 3.04 m x 1.78 m |
Contact Us
Contact us for more information
Sumit Chhabra
Salesperson
8854 Yonge Street
Richmond Hill, Ontario L4C 0T4
(905) 731-2000
(905) 886-7556














