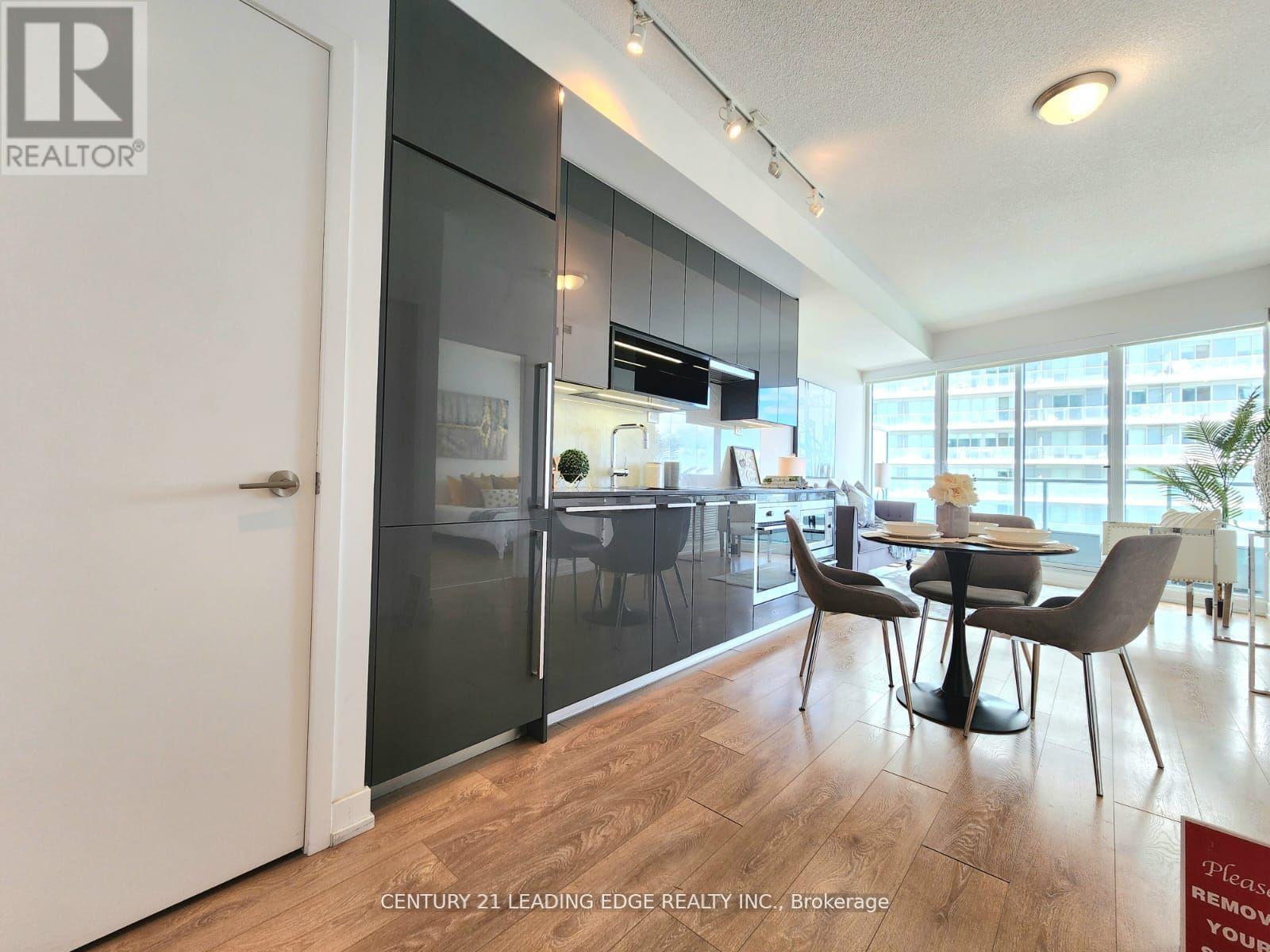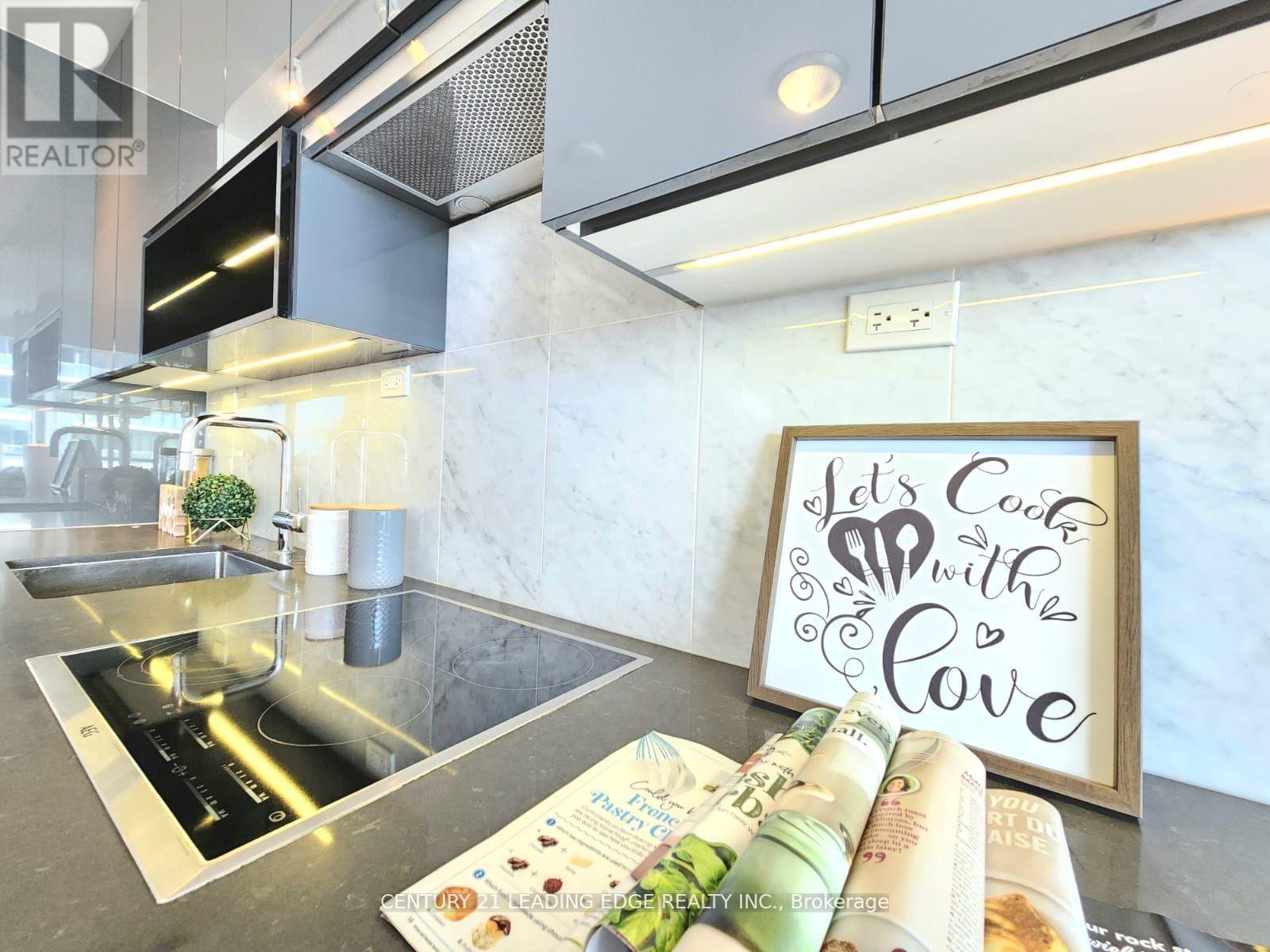1806 - 115 Mcmahon Drive Toronto, Ontario M2K 0E3
$548,000Maintenance, Common Area Maintenance, Heat, Insurance, Water
$487.88 Monthly
Maintenance, Common Area Maintenance, Heat, Insurance, Water
$487.88 MonthlyExperience luxury living in this newly built 1-bedroom condo, perfectly situated in the heart of North Yorks prestigious Bayview Village community. This stunning suite features 9-foot ceilings and floor-to-ceiling windows, flooding the space with natural light while offering fantastic southeast views from a high floor. The modern gourmet kitchen is equipped with integrated built-in stainless steel appliances, quartz countertops, and a stylish marble backsplash, designed to impress even the most discerning buyers. The open and functional layout makes great use of every inch, complemented by a spacious balcony perfect for enjoying your morning coffee or evening sunset. Laminate flooring flows throughout, adding a sleek touch to this sun-filled, luxurious space. Located within walking distance to both Leslie & Bessarion subway stations and the Oriole GO Train, convenience is at your doorstep. Steps away from North York General Hospital, Woodsy Park, Canadian Tire, Ikea, Starbucks, and with easy access to Highways 401 and 404, this location is unbeatable. The building itself exudes sophistication, boasting an array of amenities including a gym, bowling alley, basketball and tennis courts, and more. 1 parking space and 1 locker are included, making this a complete package for modern, convenient living. Dont miss out on this stunning condo in an award-winning community! **** EXTRAS **** All Elf, Intergraded Fridge, Stove, B/I Exhausted Hood Fan, B/I Dishwasher, Microwave, Front Loaded Washer And Dryer. Window Coverings. (id:59247)
Property Details
| MLS® Number | C10955351 |
| Property Type | Single Family |
| Community Name | Bayview Village |
| Amenities Near By | Hospital, Park, Public Transit, Schools |
| Community Features | Pet Restrictions, Community Centre |
| Parking Space Total | 1 |
| Pool Type | Indoor Pool |
Building
| Bathroom Total | 1 |
| Bedrooms Above Ground | 1 |
| Bedrooms Total | 1 |
| Amenities | Security/concierge, Exercise Centre, Visitor Parking, Storage - Locker |
| Cooling Type | Central Air Conditioning |
| Exterior Finish | Concrete |
| Flooring Type | Laminate |
| Heating Fuel | Natural Gas |
| Heating Type | Forced Air |
| Size Interior | 500 - 599 Ft2 |
| Type | Apartment |
Parking
| Underground |
Land
| Acreage | No |
| Land Amenities | Hospital, Park, Public Transit, Schools |
Rooms
| Level | Type | Length | Width | Dimensions |
|---|---|---|---|---|
| Ground Level | Living Room | 3.3 m | 3 m | 3.3 m x 3 m |
| Ground Level | Dining Room | 3.5 m | 3.3 m | 3.5 m x 3.3 m |
| Ground Level | Kitchen | 3.5 m | 3.3 m | 3.5 m x 3.3 m |
| Ground Level | Primary Bedroom | 3.6 m | 2.95 m | 3.6 m x 2.95 m |
Contact Us
Contact us for more information

Louie Luk
Broker
www.goodlukteam.com
www.facebook.com/goodlukteam/
165 Main Street North
Markham, Ontario L3P 1Y2
(905) 471-2121
(905) 471-0832
leadingedgerealty.c21.ca
Shirley Chau
Salesperson
165 Main Street North
Markham, Ontario L3P 1Y2
(905) 471-2121
(905) 471-0832
leadingedgerealty.c21.ca

















