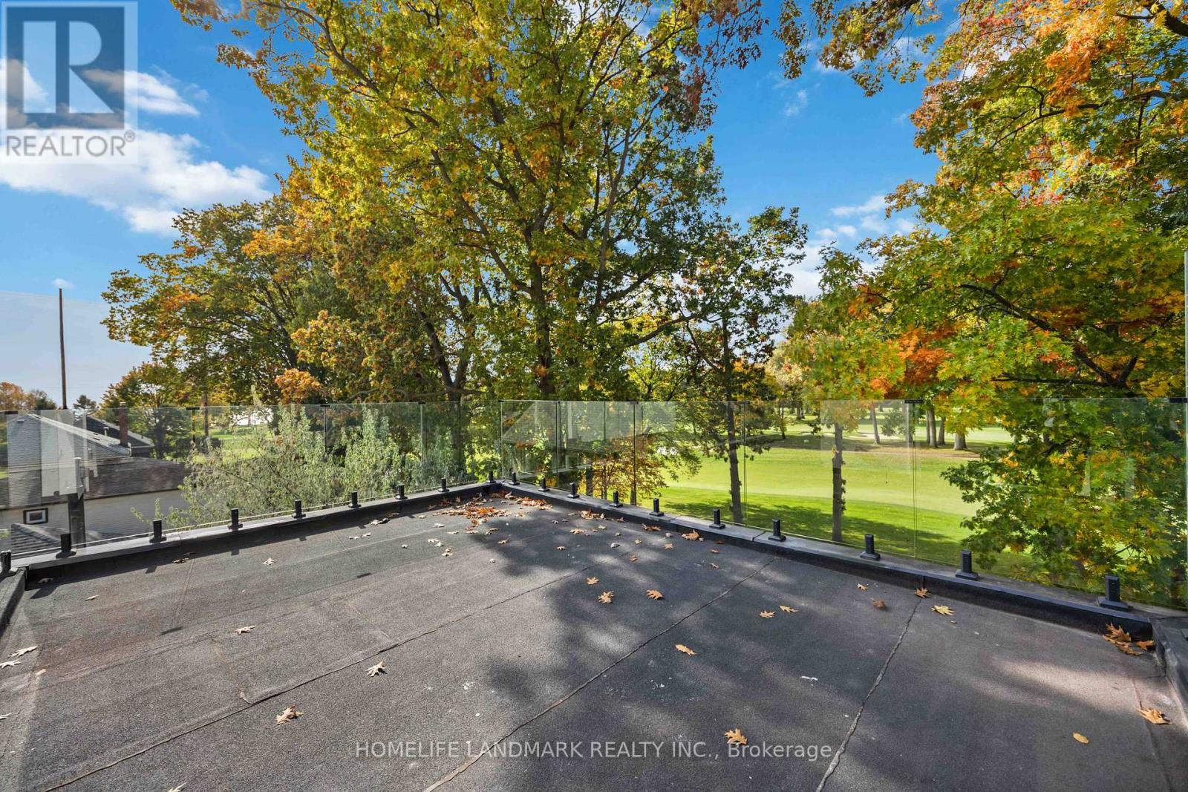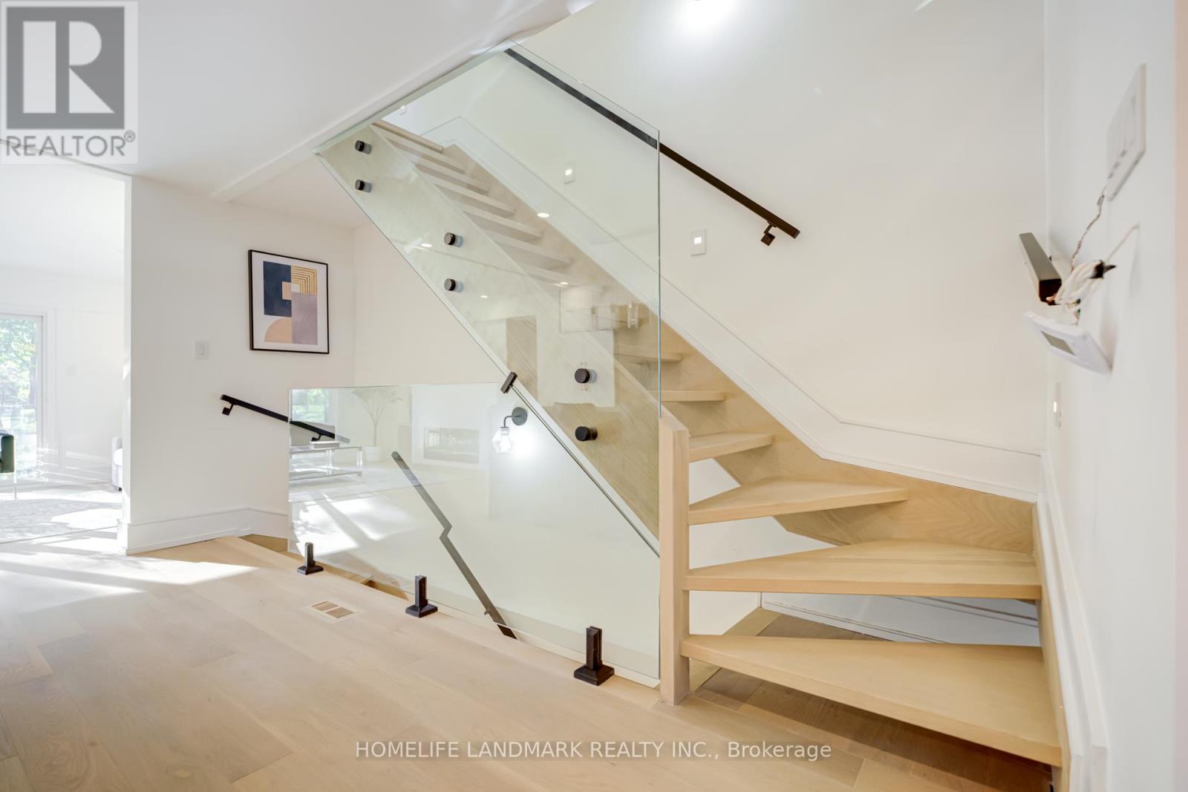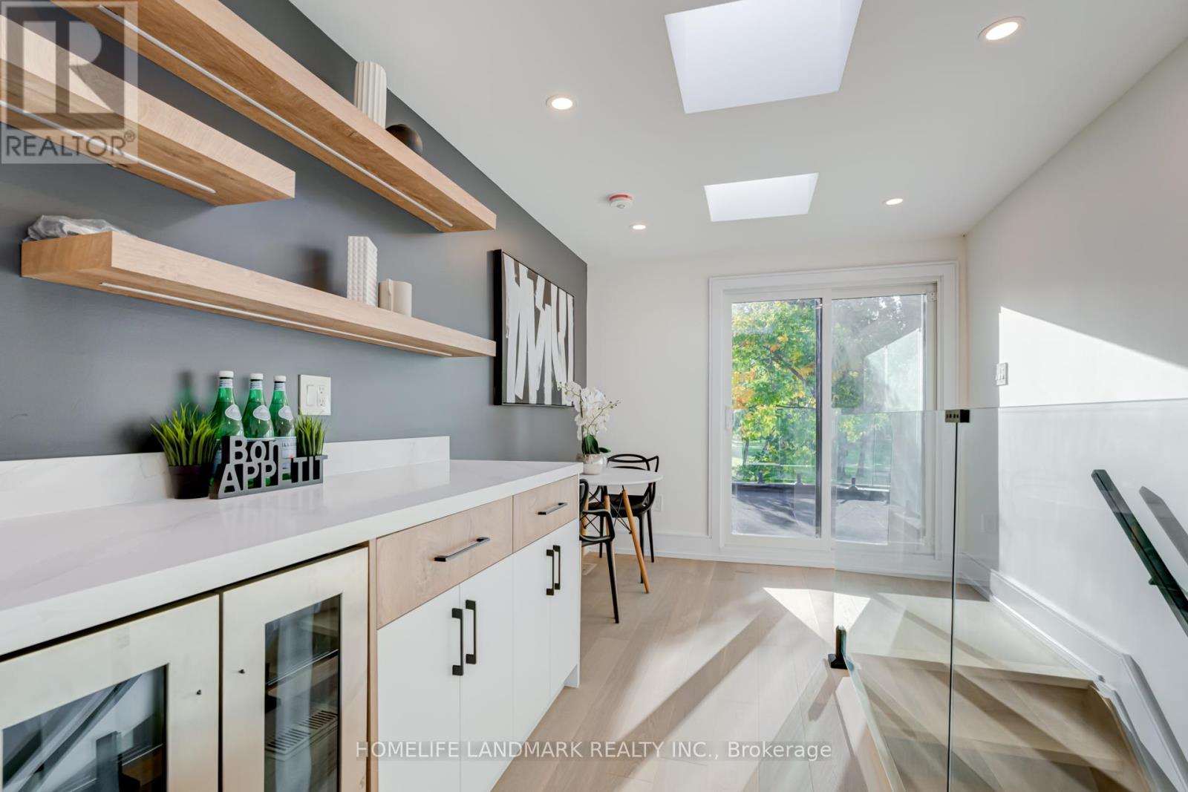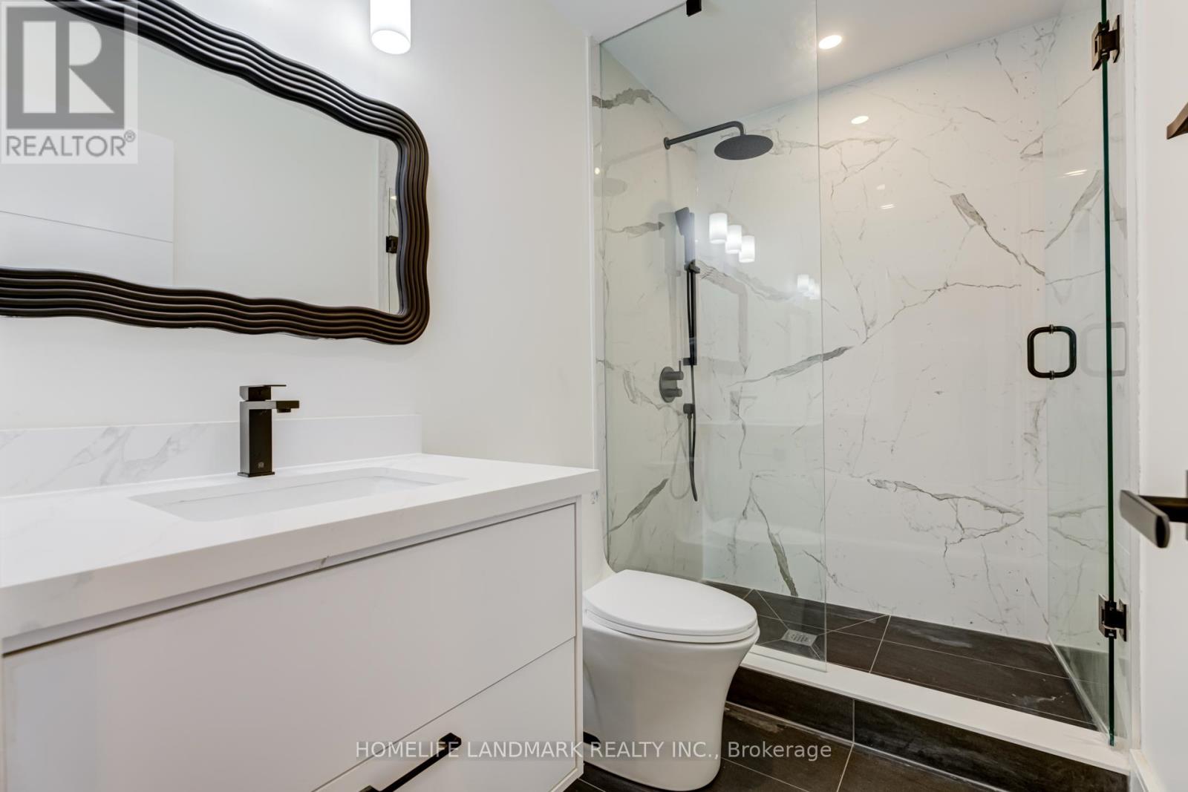18 Haig Avenue Toronto, Ontario M1N 2W1
$2,199,900
**Welcome To This Exquisite Detached Home With A Serene Backyard Oasis**. This Stunning Residence Boasts Breathtaking Views Of the Lake And The Prestigious Toronto Hunt Club, Nestled In Lush Greenery. Enjoy The Tranquility Of Your Private Outdoor Space, Featuring A Rooftop Patio Perfect For Relaxation And Entertaining. Experience An Unparalleled Golf Course Lifestyle Right In Your Backyard. This Unique Custom-Built Three-Story Home offers Spacious Living With 4 Bedrooms, Equipped With Custom Closets, 4 Luxurious Bathrooms And Lots Of Natural Light. The Modern Kitchen Is A Chef's Delight, Featuring Built-In Appliances And Stylish Cabinets. The Open-concept Main Floor Is Ideal For Family Gatherings And Entertaining, While The Dedicated Laundry Room Adds Convenience. The Spacious Raised Basement Offers Ample Room For A Recreation Area, Allowing You To Customize The Space To Suit Your Lifestyle Needs. Whether You Envision A Game Room, Home Theatre, Gym, Or Sauna, The Possibilities Are Truly Endless! This Three-Story Treasure Is A True Masterpiece. Don't Miss This Rare Opportunity To Own A Slice Of Paradise. Schedule A Viewing Today! (id:59247)
Property Details
| MLS® Number | E10426225 |
| Property Type | Single Family |
| Community Name | Birchcliffe-Cliffside |
| Features | Ravine, Carpet Free |
| Parking Space Total | 2 |
| Structure | Deck, Patio(s) |
| View Type | View |
Building
| Bathroom Total | 4 |
| Bedrooms Above Ground | 4 |
| Bedrooms Total | 4 |
| Amenities | Fireplace(s) |
| Appliances | Garage Door Opener Remote(s), Oven - Built-in, Dishwasher, Dryer, Garage Door Opener, Refrigerator, Sauna, Stove, Washer |
| Basement Development | Finished |
| Basement Type | N/a (finished) |
| Construction Style Attachment | Detached |
| Cooling Type | Central Air Conditioning |
| Exterior Finish | Stucco, Steel |
| Fireplace Present | Yes |
| Fireplace Total | 1 |
| Flooring Type | Hardwood |
| Foundation Type | Concrete |
| Half Bath Total | 1 |
| Heating Fuel | Natural Gas |
| Heating Type | Forced Air |
| Stories Total | 3 |
| Type | House |
| Utility Water | Municipal Water |
Parking
| Garage |
Land
| Acreage | No |
| Sewer | Sanitary Sewer |
| Size Depth | 92 Ft ,5 In |
| Size Frontage | 25 Ft |
| Size Irregular | 25 X 92.42 Ft |
| Size Total Text | 25 X 92.42 Ft |
Rooms
| Level | Type | Length | Width | Dimensions |
|---|---|---|---|---|
| Second Level | Primary Bedroom | 3.96 m | 4.27 m | 3.96 m x 4.27 m |
| Second Level | Bedroom 2 | 3.32 m | 2.83 m | 3.32 m x 2.83 m |
| Second Level | Bedroom 3 | 2.8 m | 3.26 m | 2.8 m x 3.26 m |
| Second Level | Bedroom 4 | 2.83 m | 3.08 m | 2.83 m x 3.08 m |
| Third Level | Recreational, Games Room | 4.57 m | 2.44 m | 4.57 m x 2.44 m |
| Third Level | Sitting Room | 4.27 m | 2.74 m | 4.27 m x 2.74 m |
| Basement | Recreational, Games Room | 5.79 m | 3.05 m | 5.79 m x 3.05 m |
| Basement | Other | 1.82 m | 1.21 m | 1.82 m x 1.21 m |
| Main Level | Living Room | 4.08 m | 4.3 m | 4.08 m x 4.3 m |
| Main Level | Kitchen | 3.66 m | 3.05 m | 3.66 m x 3.05 m |
| Main Level | Family Room | 3.96 m | 2.74 m | 3.96 m x 2.74 m |
| Main Level | Dining Room | 3.96 m | 2.74 m | 3.96 m x 2.74 m |
Contact Us
Contact us for more information
Md Azim
Salesperson
mdazim.com/
7240 Woodbine Ave Unit 103
Markham, Ontario L3R 1A4
(905) 305-1600
(905) 305-1609
www.homelifelandmark.com/


































