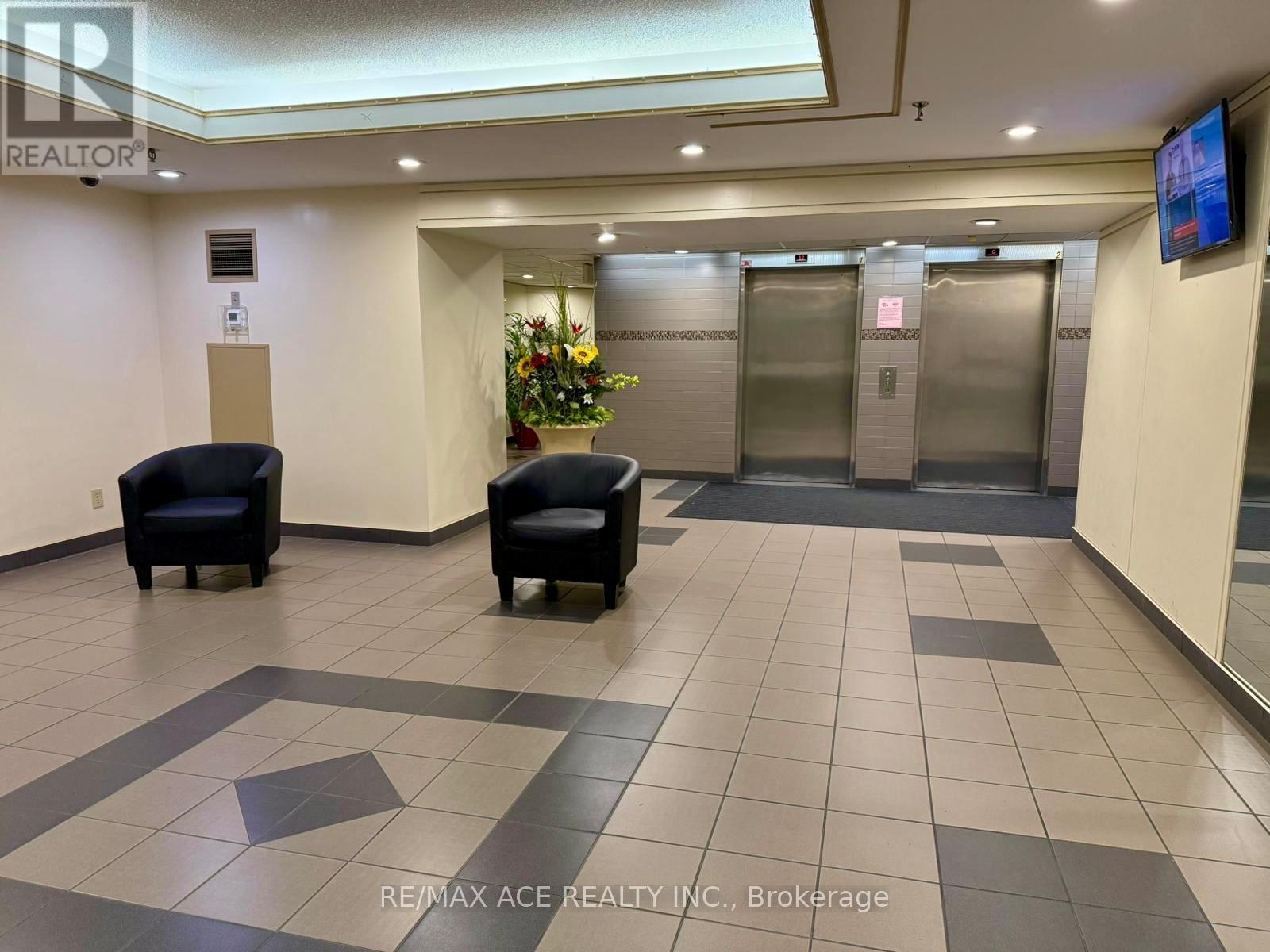1710 - 400 Mclevin Avenue Toronto, Ontario M1B 5J4
$649,000Maintenance, Common Area Maintenance, Heat, Insurance, Parking, Water
$723 Monthly
Maintenance, Common Area Maintenance, Heat, Insurance, Parking, Water
$723 MonthlyPrime Location! Fantastic opportunity to enter Toronto real estate market. All Your Needs Are Within Walking Distance. Large Unit, Renovated Kitchen, Hardwood Floor Throughout The House, S/S Appliances 2020, En-Suite Big Laundry Room, 2 Bdrms W/ 2 Washrooms & 1 Parking Spots & Locker. 24Hr Gate-House Security. Amenities In Close Proximity: Schools, Shopping Mall, Groceries, TTC, Hwy 401, Medical Center & Gym! A Must See, Won't Last For Long. (id:59247)
Property Details
| MLS® Number | E10973740 |
| Property Type | Single Family |
| Community Name | Malvern |
| Community Features | Pet Restrictions |
| Features | Carpet Free, In Suite Laundry |
| Parking Space Total | 1 |
| Structure | Tennis Court |
Building
| Bathroom Total | 2 |
| Bedrooms Above Ground | 2 |
| Bedrooms Total | 2 |
| Amenities | Exercise Centre, Recreation Centre, Party Room, Visitor Parking, Storage - Locker |
| Appliances | Dishwasher, Dryer, Refrigerator, Stove, Washer, Window Coverings |
| Cooling Type | Central Air Conditioning |
| Exterior Finish | Brick |
| Flooring Type | Hardwood, Ceramic |
| Heating Fuel | Natural Gas |
| Heating Type | Forced Air |
| Size Interior | 900 - 999 Ft2 |
| Type | Apartment |
Parking
| Underground |
Land
| Acreage | No |
Rooms
| Level | Type | Length | Width | Dimensions |
|---|---|---|---|---|
| Main Level | Living Room | 5.75 m | 3.35 m | 5.75 m x 3.35 m |
| Main Level | Dining Room | 5.75 m | 3.35 m | 5.75 m x 3.35 m |
| Main Level | Kitchen | 3.1 m | 2.45 m | 3.1 m x 2.45 m |
| Main Level | Primary Bedroom | 4.55 m | 3.1 m | 4.55 m x 3.1 m |
| Main Level | Bedroom 2 | 3.1 m | 2.6 m | 3.1 m x 2.6 m |
https://www.realtor.ca/real-estate/27685499/1710-400-mclevin-avenue-toronto-malvern-malvern
Contact Us
Contact us for more information

Md Khairul Bhuiyan
Salesperson
(416) 722-4896
1286 Kennedy Road Unit 3
Toronto, Ontario M1P 2L5
(416) 270-1111
(416) 270-7000
www.remaxace.com


































