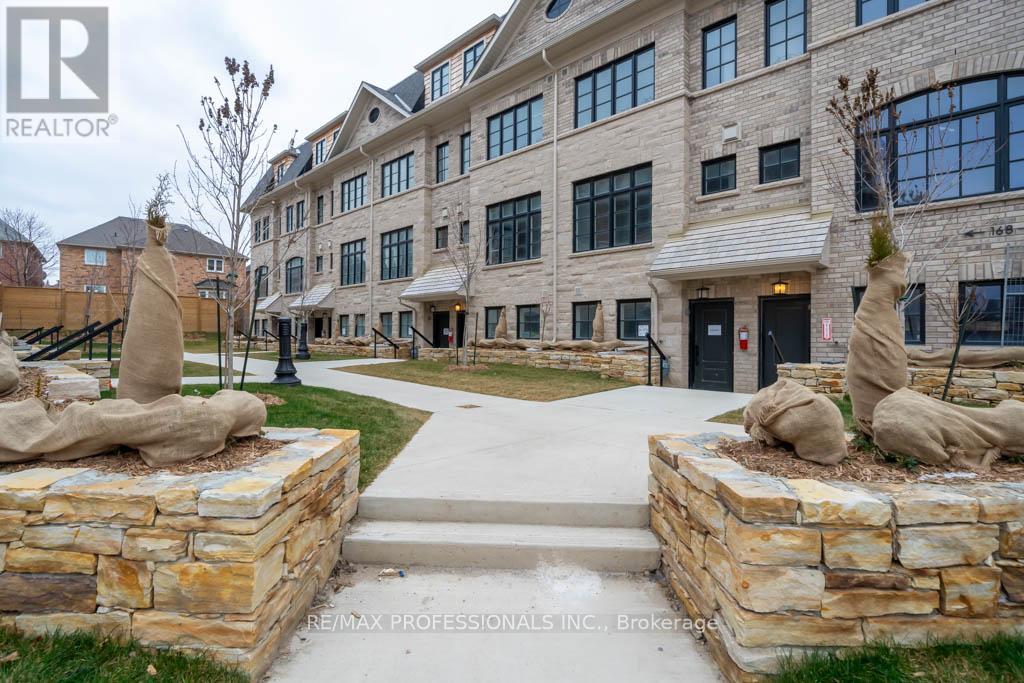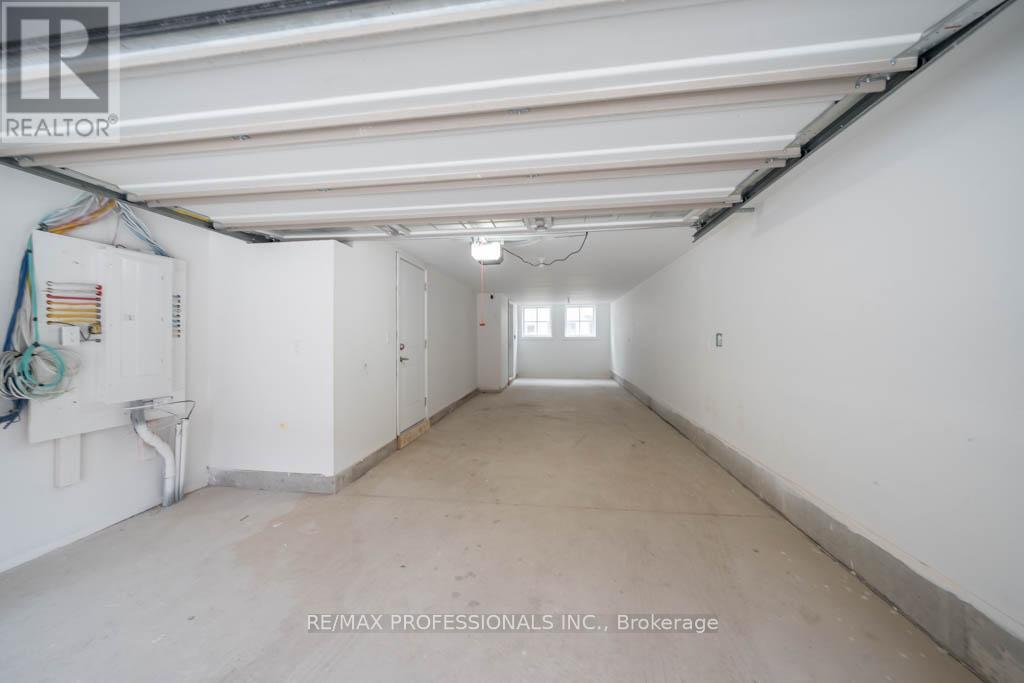171 - 56 Lunar Crescent Mississauga, Ontario L5M 2R5
$3,950 Monthly
This pristine townhome, never before occupied, showcases an inviting, airy layout that's perfect for hosting guests. Featuring a brand new kitchen, flooring, and three bathrooms, it offers seamless access to a spacious terrace from the kitchen fantastic spot for year-round BBQs! Each of the three bedrooms is generously sized, with the primary ensuite boasting a walk-in closet as spacious as a bedroom itself, along with a luxurious five-piece shower. Hardwood flooring flows throughout, complemented by a cozy gas fireplace, ideal for unwinding with a book or watching TV. Conveniently located near Erin Mills Town Centre and within walking distance of Downtown Streetsville, this home is surrounded by a plethora of amenities including Credit Valley Hospital, supermarkets, shops, banks, and top-notch schools. **** EXTRAS **** Home can also be Fully Furnished. Close to HWY 401, 403, 407, MiWay Transit, Downtown Streetsville, Cafes, parks, local restaurants walking and biking trails. (id:59247)
Property Details
| MLS® Number | W10428417 |
| Property Type | Single Family |
| Community Name | Streetsville |
| Parking Space Total | 2 |
Building
| Bathroom Total | 3 |
| Bedrooms Above Ground | 3 |
| Bedrooms Total | 3 |
| Appliances | Dishwasher, Dryer, Refrigerator, Stove, Washer |
| Construction Style Attachment | Attached |
| Cooling Type | Central Air Conditioning |
| Exterior Finish | Brick |
| Fireplace Present | Yes |
| Flooring Type | Hardwood |
| Half Bath Total | 1 |
| Heating Fuel | Natural Gas |
| Heating Type | Forced Air |
| Stories Total | 3 |
| Size Interior | 1,500 - 2,000 Ft2 |
| Type | Row / Townhouse |
| Utility Water | Municipal Water |
Parking
| Garage |
Land
| Acreage | No |
| Sewer | Sanitary Sewer |
Rooms
| Level | Type | Length | Width | Dimensions |
|---|---|---|---|---|
| Second Level | Bedroom 2 | Measurements not available | ||
| Second Level | Bedroom 3 | Measurements not available | ||
| Third Level | Primary Bedroom | Measurements not available | ||
| Main Level | Kitchen | Measurements not available | ||
| Main Level | Dining Room | Measurements not available | ||
| Main Level | Living Room | Measurements not available |
Contact Us
Contact us for more information
Jared Kelly Gardner
Salesperson
1 East Mall Cres Unit D-3-C
Toronto, Ontario M9B 6G8
(416) 232-9000
(416) 232-1281























