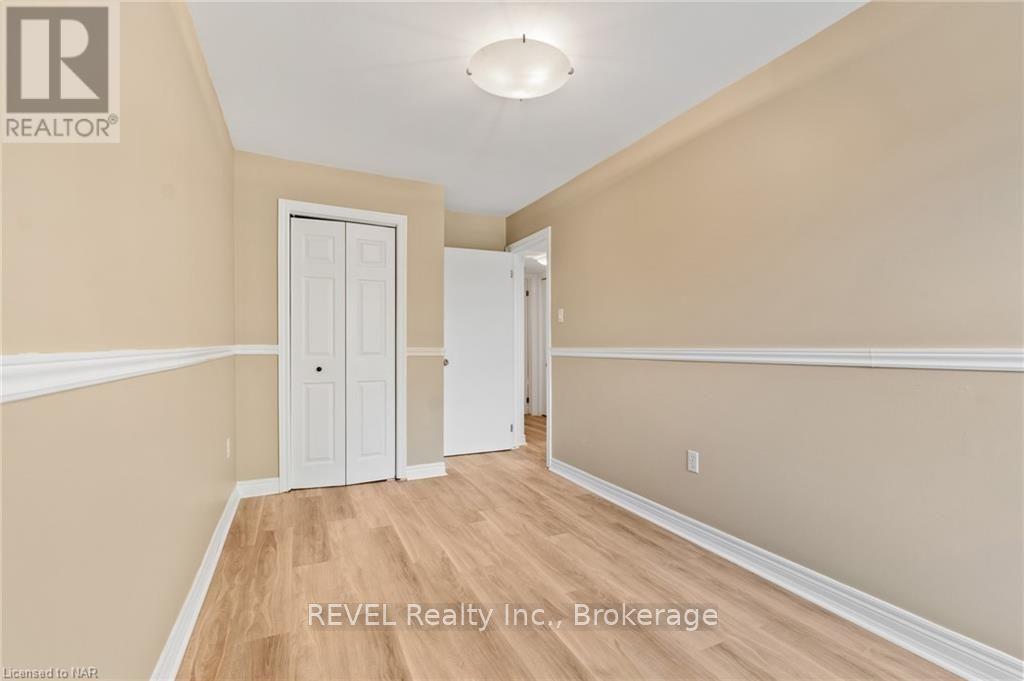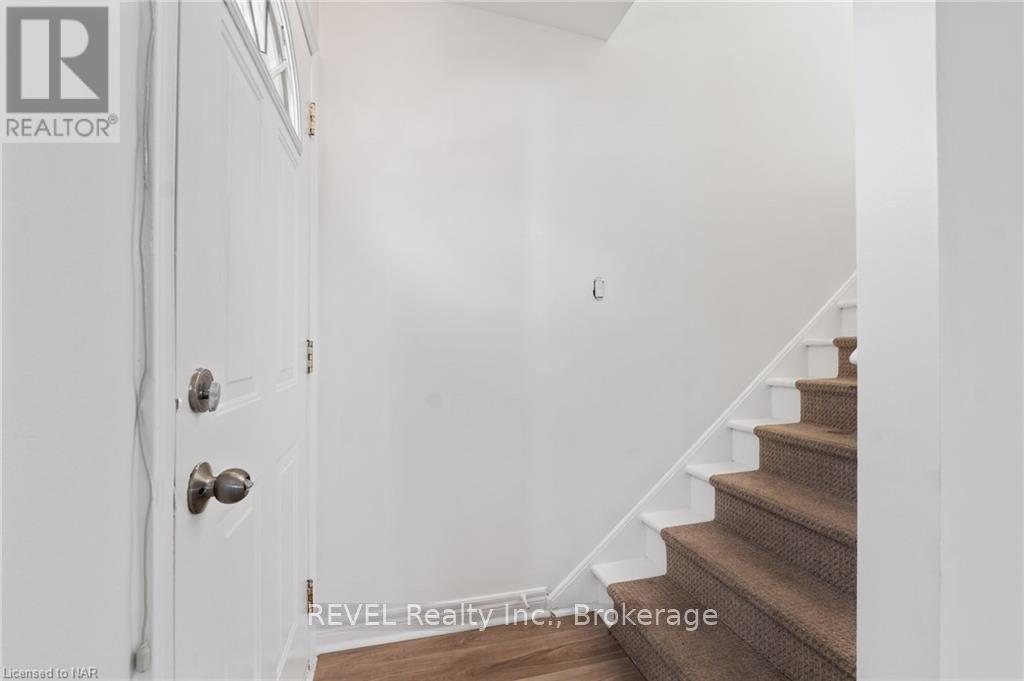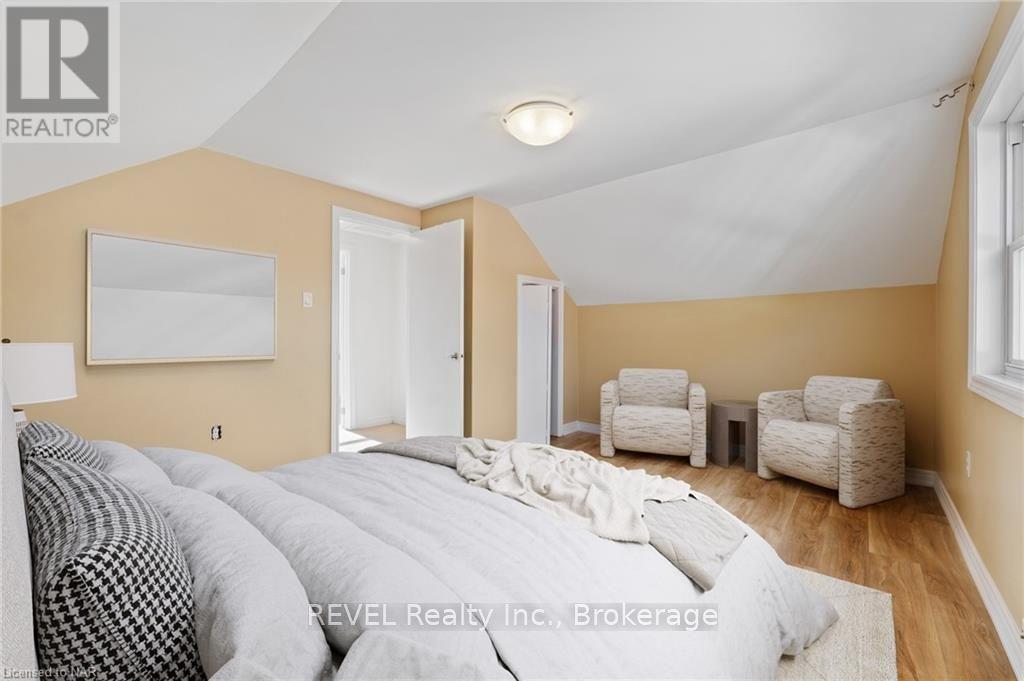17 Sandown Street St. Catharines, Ontario L2N 1X9
$499,900
Welcome to your dream home! This charming 1.5 storey residence has just undergone a stunning renovation, featuring all-new flooring and a fresh coat of paint throughout, creating a bright and inviting atmosphere. Move-in ready and meticulously maintained, this home boasts 3 spacious bedrooms and a modern full bathroom, perfect for comfortable living. As you approach, the delightful curb appeal draws you in, complemented by a double-wide concrete aggregate driveway. A convenient separate entrance leads directly to the stylish eat-in kitchen, showcasing quartz countertops, stainless steel appliances, and a patio door walkout to your serene rear deck, surrounded by mature trees that ensure privacy. Located on a tranquil, low-traffic street with sidewalks and ample guest parking, Sandown Street is just minutes away from major amenities including Costco, Walmart, Home Depot, Fairview Mall, and a variety of restaurants. Don’t let this opportunity pass you by—schedule your private showing today! (id:59247)
Property Details
| MLS® Number | X9415327 |
| Property Type | Single Family |
| Community Name | 446 - Fairview |
| Equipment Type | Water Heater |
| Parking Space Total | 3 |
| Rental Equipment Type | Water Heater |
Building
| Bathroom Total | 1 |
| Bedrooms Above Ground | 3 |
| Bedrooms Total | 3 |
| Appliances | Dishwasher, Dryer, Microwave, Range, Refrigerator, Stove, Washer, Window Coverings |
| Basement Development | Unfinished |
| Basement Type | N/a (unfinished) |
| Construction Style Attachment | Detached |
| Cooling Type | Central Air Conditioning |
| Exterior Finish | Aluminum Siding |
| Heating Fuel | Natural Gas |
| Heating Type | Forced Air |
| Stories Total | 2 |
| Type | House |
| Utility Water | Municipal Water |
Land
| Acreage | No |
| Sewer | Sanitary Sewer |
| Size Depth | 100 Ft |
| Size Frontage | 40 Ft |
| Size Irregular | 40 X 100 Ft |
| Size Total Text | 40 X 100 Ft|under 1/2 Acre |
| Zoning Description | R2 |
Rooms
| Level | Type | Length | Width | Dimensions |
|---|---|---|---|---|
| Second Level | Bedroom | 3.58 m | 4.57 m | 3.58 m x 4.57 m |
| Second Level | Bedroom | 4.57 m | 2.31 m | 4.57 m x 2.31 m |
| Main Level | Other | 4.32 m | 3.68 m | 4.32 m x 3.68 m |
| Main Level | Living Room | 4.83 m | 3.58 m | 4.83 m x 3.58 m |
| Main Level | Bathroom | 2.44 m | 2.01 m | 2.44 m x 2.01 m |
| Main Level | Bedroom | 4.65 m | 2.36 m | 4.65 m x 2.36 m |
| Main Level | Laundry Room | 3.58 m | 2.13 m | 3.58 m x 2.13 m |
Contact Us
Contact us for more information

Mathew Vecia
Salesperson
(905) 357-1705
8685 Lundy's Lane, Unit 1
Niagara Falls, Ontario L2H 1H5
(905) 357-1700
(905) 357-1705
www.revelrealty.ca/

































