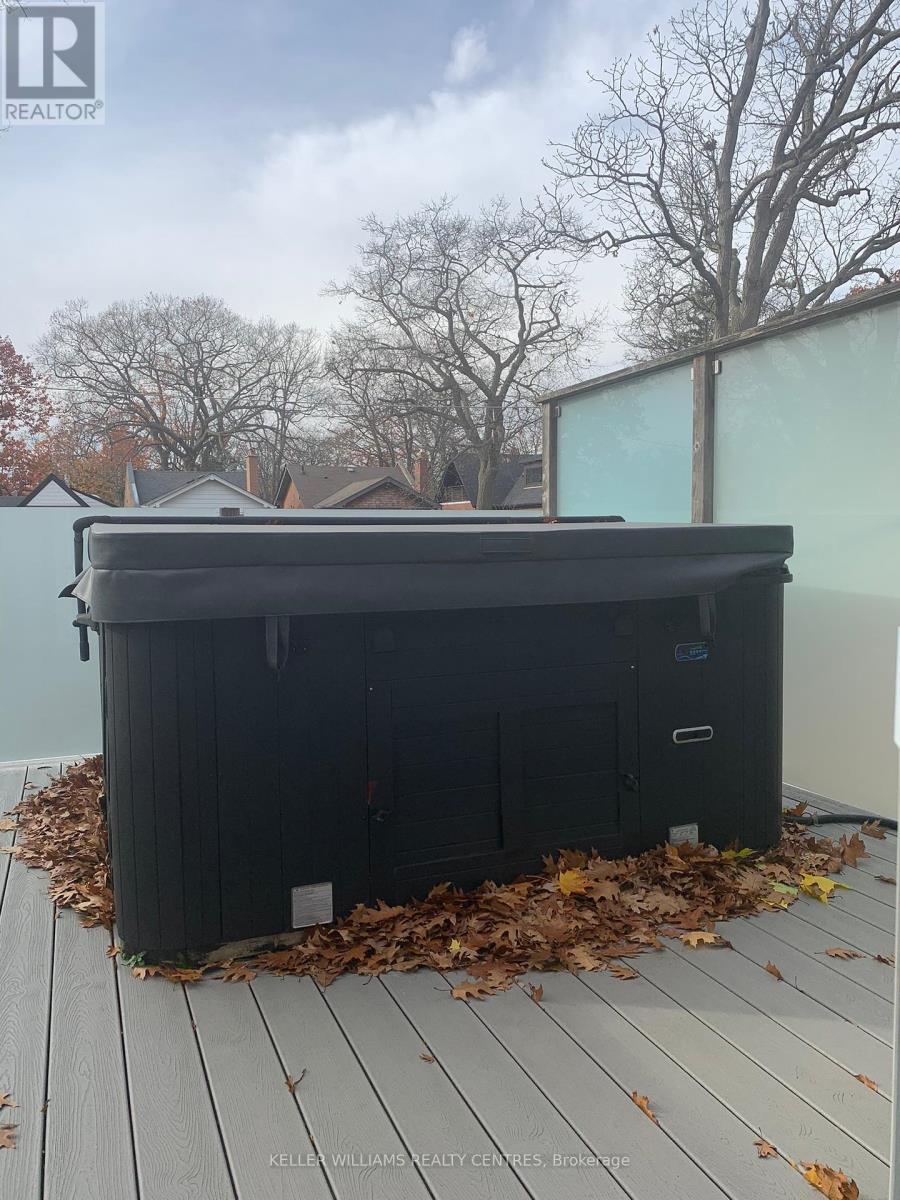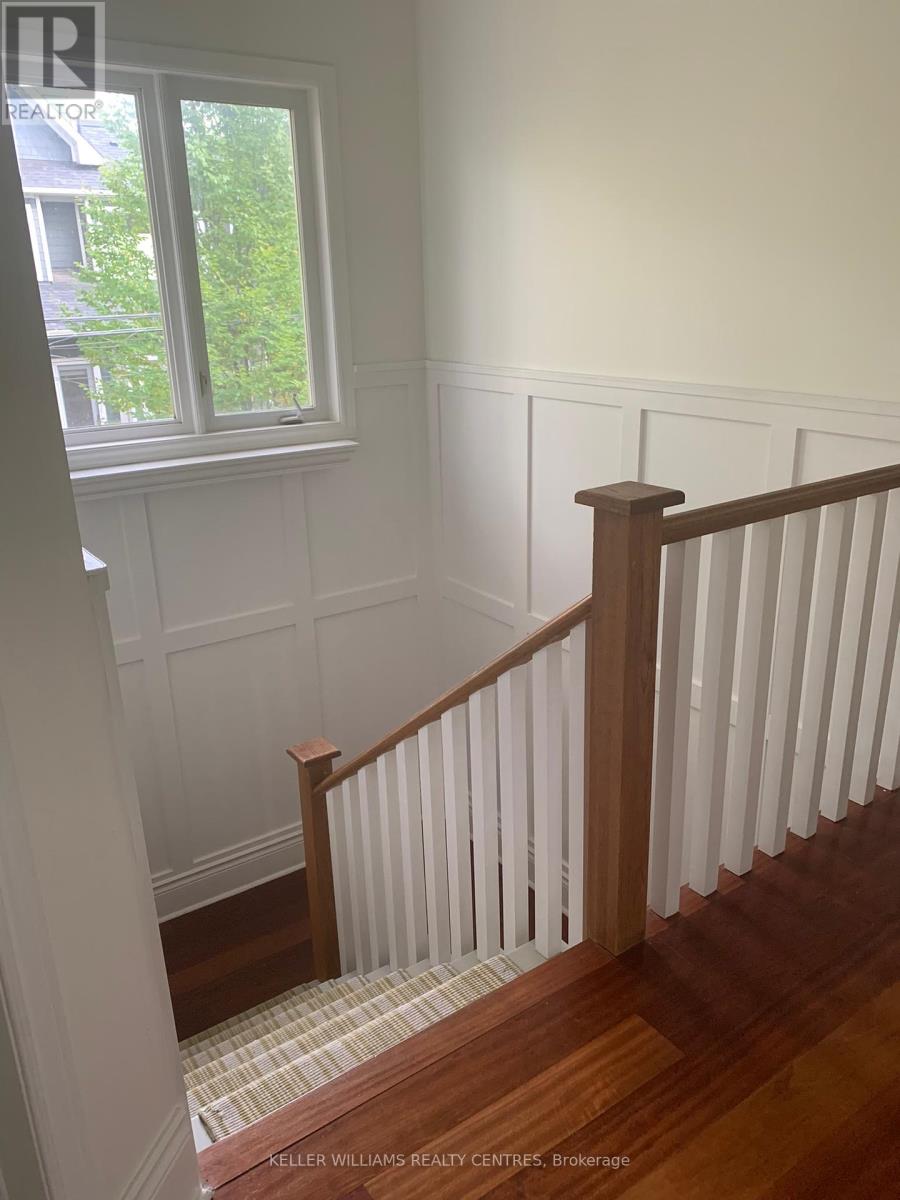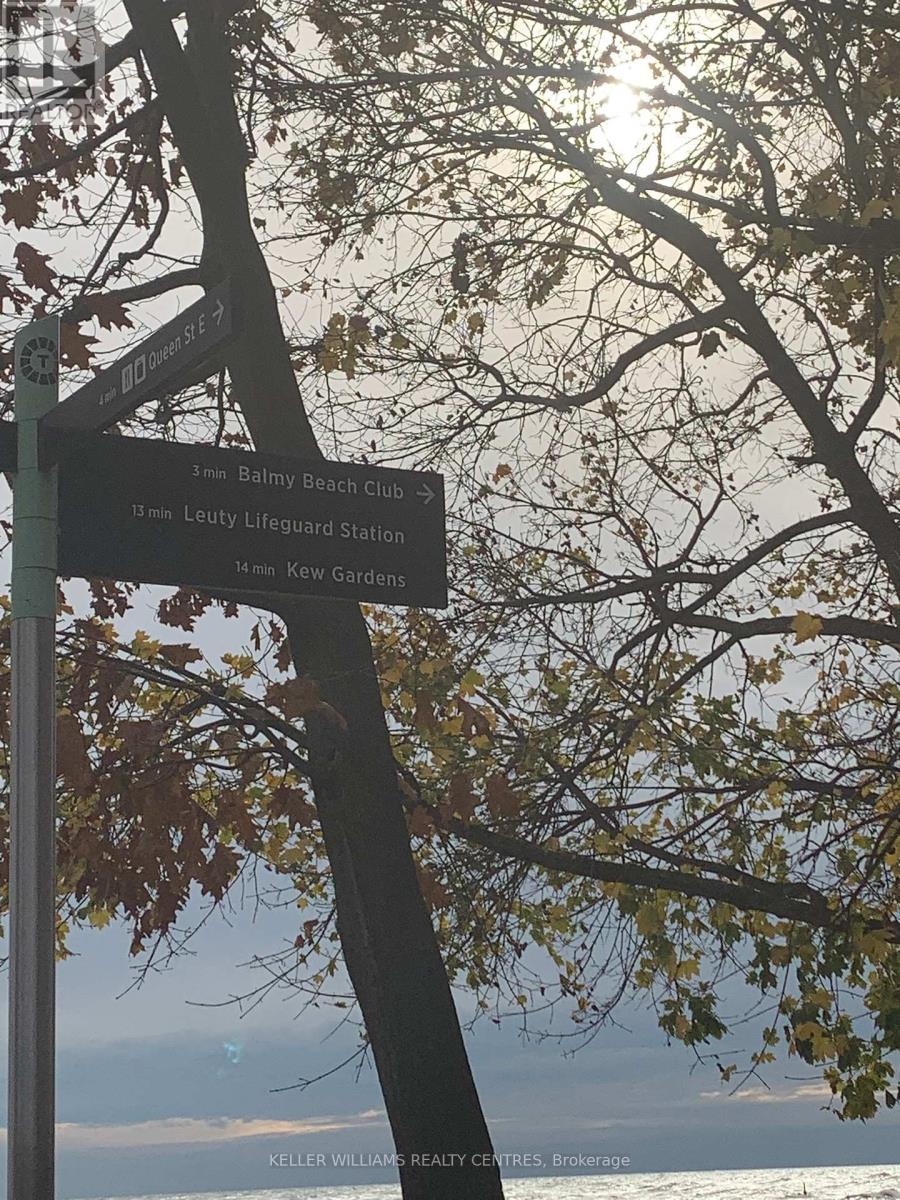163 Silver Birch Avenue Toronto, Ontario M4E 3L3
$9,250 Monthly
Fabulous Bright & Sunny 4+1 Bdrm Family Home In A Tremendous Location close to the Beaches Boardwalk. Uniquely Set-Back From The Street On A Large Professionally Landscaped Lot. Long Private Drive + Built-In Garage with Direct Access to Home. Interior Featured In HGTV Magazine, This Home's Comfortable Layout Is Perfect For Family Living/Entertaining, with Lovely Open Concept Kitchen & Attached Family Room overlooking Beautiful Front And Back Gardens. **** EXTRAS **** Hot tub, CCTV Security System, Central Vacuum, Integrated Home Entertainment System, Remote LUG (id:59247)
Property Details
| MLS® Number | E10427283 |
| Property Type | Single Family |
| Community Name | The Beaches |
| Parking Space Total | 5 |
Building
| Bathroom Total | 4 |
| Bedrooms Above Ground | 4 |
| Bedrooms Below Ground | 1 |
| Bedrooms Total | 5 |
| Appliances | Dishwasher, Dryer, Range, Refrigerator, Stove, Washer |
| Basement Development | Finished |
| Basement Type | N/a (finished) |
| Construction Style Attachment | Detached |
| Cooling Type | Central Air Conditioning |
| Exterior Finish | Wood |
| Fireplace Present | Yes |
| Fireplace Total | 2 |
| Foundation Type | Unknown |
| Half Bath Total | 1 |
| Heating Fuel | Natural Gas |
| Heating Type | Forced Air |
| Stories Total | 2 |
| Size Interior | 2,000 - 2,500 Ft2 |
| Type | House |
| Utility Water | Municipal Water |
Parking
| Attached Garage |
Land
| Acreage | No |
| Landscape Features | Landscaped |
| Sewer | Sanitary Sewer |
| Size Depth | 118 Ft ,6 In |
| Size Frontage | 49 Ft ,10 In |
| Size Irregular | 49.9 X 118.5 Ft |
| Size Total Text | 49.9 X 118.5 Ft |
Rooms
| Level | Type | Length | Width | Dimensions |
|---|---|---|---|---|
| Second Level | Primary Bedroom | 3.35 m | 5.48 m | 3.35 m x 5.48 m |
| Second Level | Bedroom 2 | 2.74 m | 3.35 m | 2.74 m x 3.35 m |
| Second Level | Bedroom 3 | 2.74 m | 3.35 m | 2.74 m x 3.35 m |
| Second Level | Bedroom 4 | 3.04 m | 3.96 m | 3.04 m x 3.96 m |
| Basement | Recreational, Games Room | 5.18 m | 7.92 m | 5.18 m x 7.92 m |
| Ground Level | Living Room | 3.7 m | 4.6 m | 3.7 m x 4.6 m |
| Ground Level | Dining Room | 2.74 m | 3.35 m | 2.74 m x 3.35 m |
| Ground Level | Kitchen | 3.04 m | 5.48 m | 3.04 m x 5.48 m |
| Ground Level | Family Room | 5.18 m | 5.48 m | 5.18 m x 5.48 m |
| Ground Level | Other | 1.5 m | 3.04 m | 1.5 m x 3.04 m |
Utilities
| Cable | Available |
| Sewer | Available |
https://www.realtor.ca/real-estate/27657727/163-silver-birch-avenue-toronto-the-beaches-the-beaches
Contact Us
Contact us for more information
Aileen Vanderbeken
Salesperson
aileenvanderbeken.realtor/
www.facebook.com/WhereToLiveWell/
twitter.com/agentaileen
www.linkedin.com/in/aileen-vanderbeken
277 The Queensway S
Keswick, Ontario L4P 2B4
(905) 476-5972
(905) 476-5111























