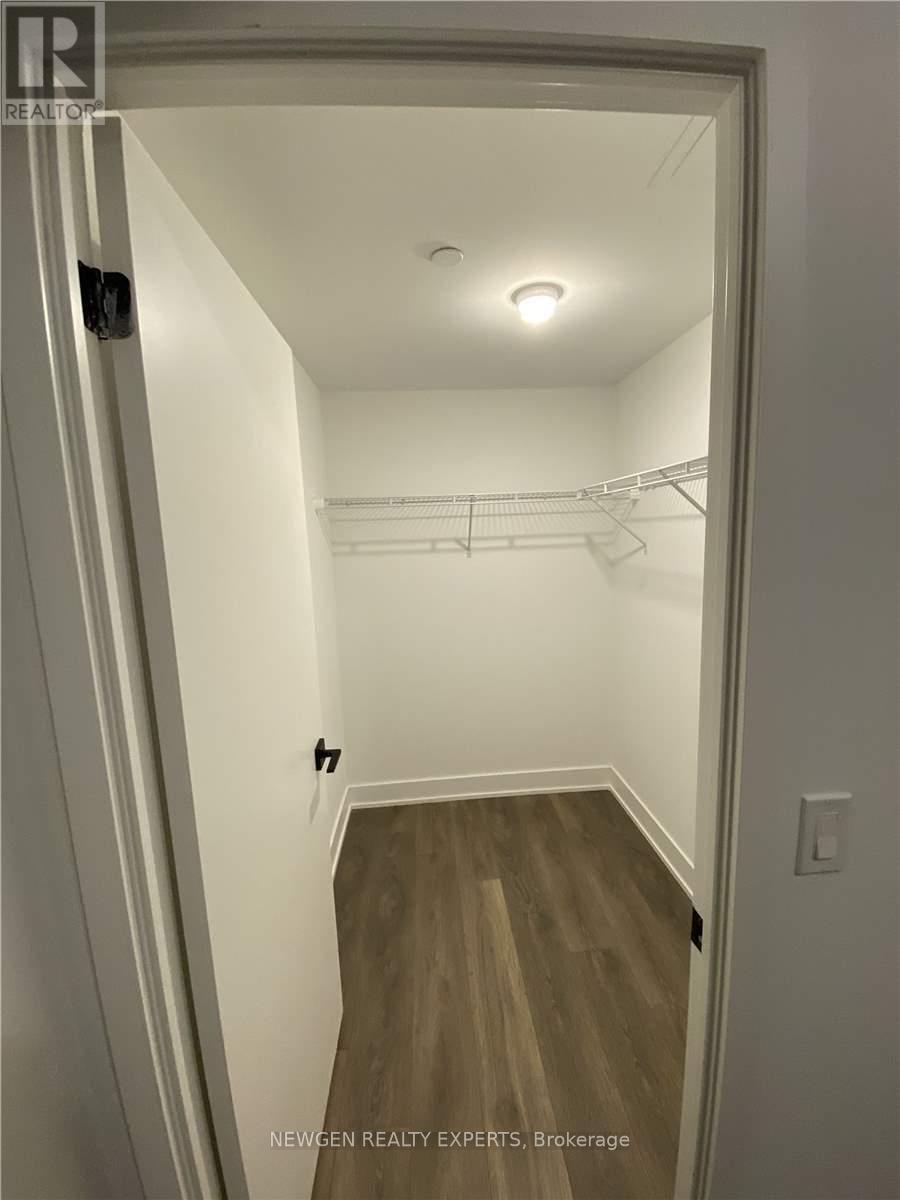1610 - 2481 Taunton Road Oakville, Ontario L6H 0G3
$2,300 Monthly
Discover this bright and spacious 1-Bedroom, 1-Bathroom Condo offering 568 sq. ft. of well- designed living space. The unit comes with 1 PARKING and 1 LOCKER for your convenience.Enjoy a thoughtfully laid-out, open-concept floor plan that is filled with natural sunlight. The kitchen features built-in stainless steel appliances, seamlessly blending into the living and dining areas, perfect for modern living. The bedroom boasts a walk-in closet, providing ample storage.Located in a highly sought-after area, youll be just steps from all major amenities, Oakville Trafalgar Hospital, highways, and the GO Train. (id:59247)
Property Details
| MLS® Number | W11896597 |
| Property Type | Single Family |
| Community Name | Uptown Core |
| Amenities Near By | Hospital, Public Transit |
| Community Features | Pet Restrictions, School Bus |
| Features | Ravine, Balcony, Carpet Free |
| Parking Space Total | 1 |
| Pool Type | Outdoor Pool |
Building
| Bathroom Total | 1 |
| Bedrooms Above Ground | 1 |
| Bedrooms Total | 1 |
| Amenities | Security/concierge, Exercise Centre, Visitor Parking, Storage - Locker |
| Cooling Type | Central Air Conditioning |
| Exterior Finish | Concrete |
| Flooring Type | Laminate |
| Heating Fuel | Natural Gas |
| Heating Type | Forced Air |
| Size Interior | 500 - 599 Ft2 |
| Type | Apartment |
Parking
| Underground |
Land
| Acreage | No |
| Land Amenities | Hospital, Public Transit |
Rooms
| Level | Type | Length | Width | Dimensions |
|---|---|---|---|---|
| Flat | Dining Room | Measurements not available | ||
| Flat | Kitchen | Measurements not available | ||
| Main Level | Primary Bedroom | Measurements not available |
https://www.realtor.ca/real-estate/27745920/1610-2481-taunton-road-oakville-uptown-core-uptown-core
Contact Us
Contact us for more information
Pankaj Verma
Broker
www.facebook.com/SellWithPankaj
2000 Argentia Rd Plaza 1 #418
Mississauga, Ontario L5N 2R7
(905) 236-2000
(905) 593-2006










