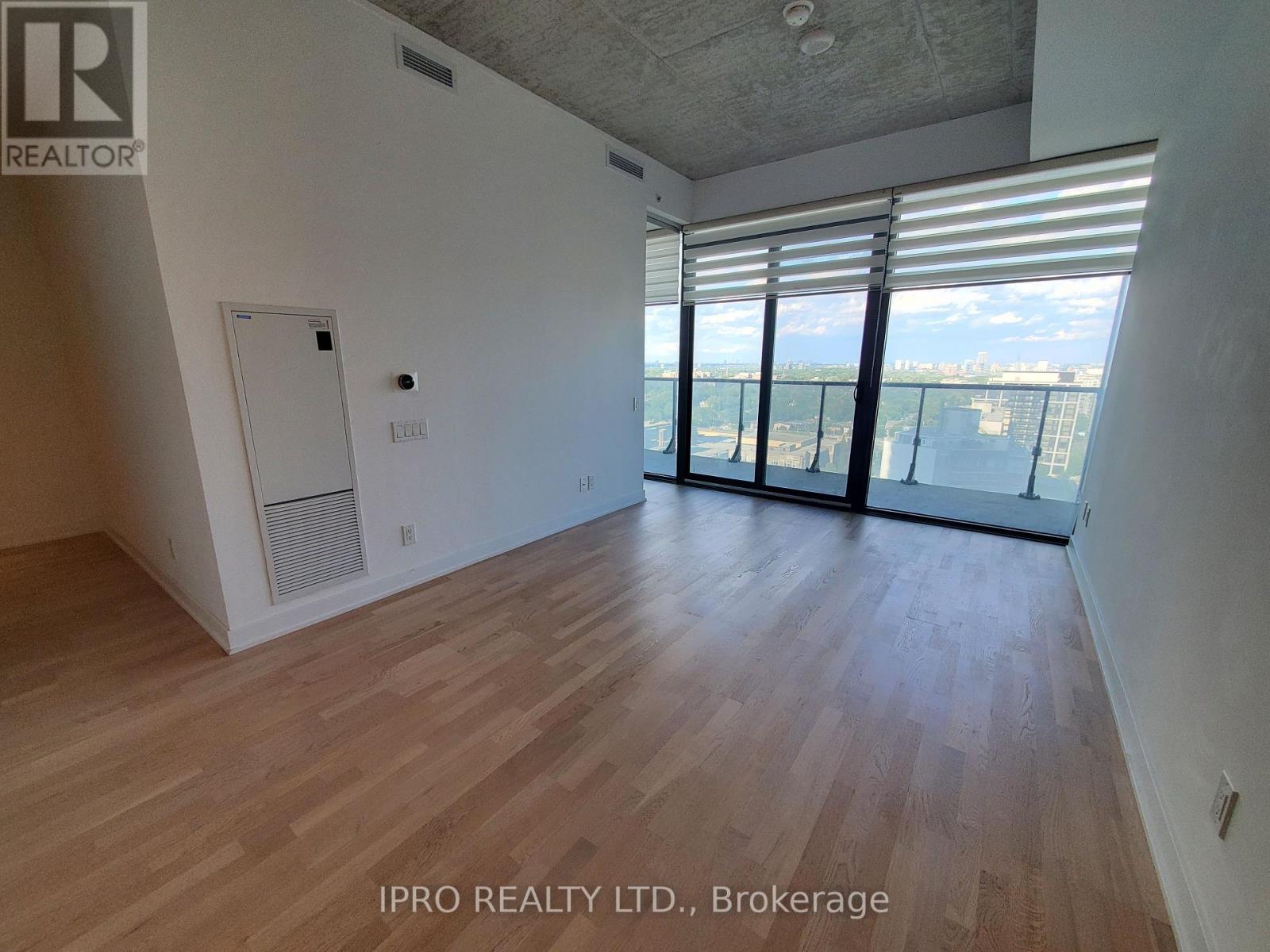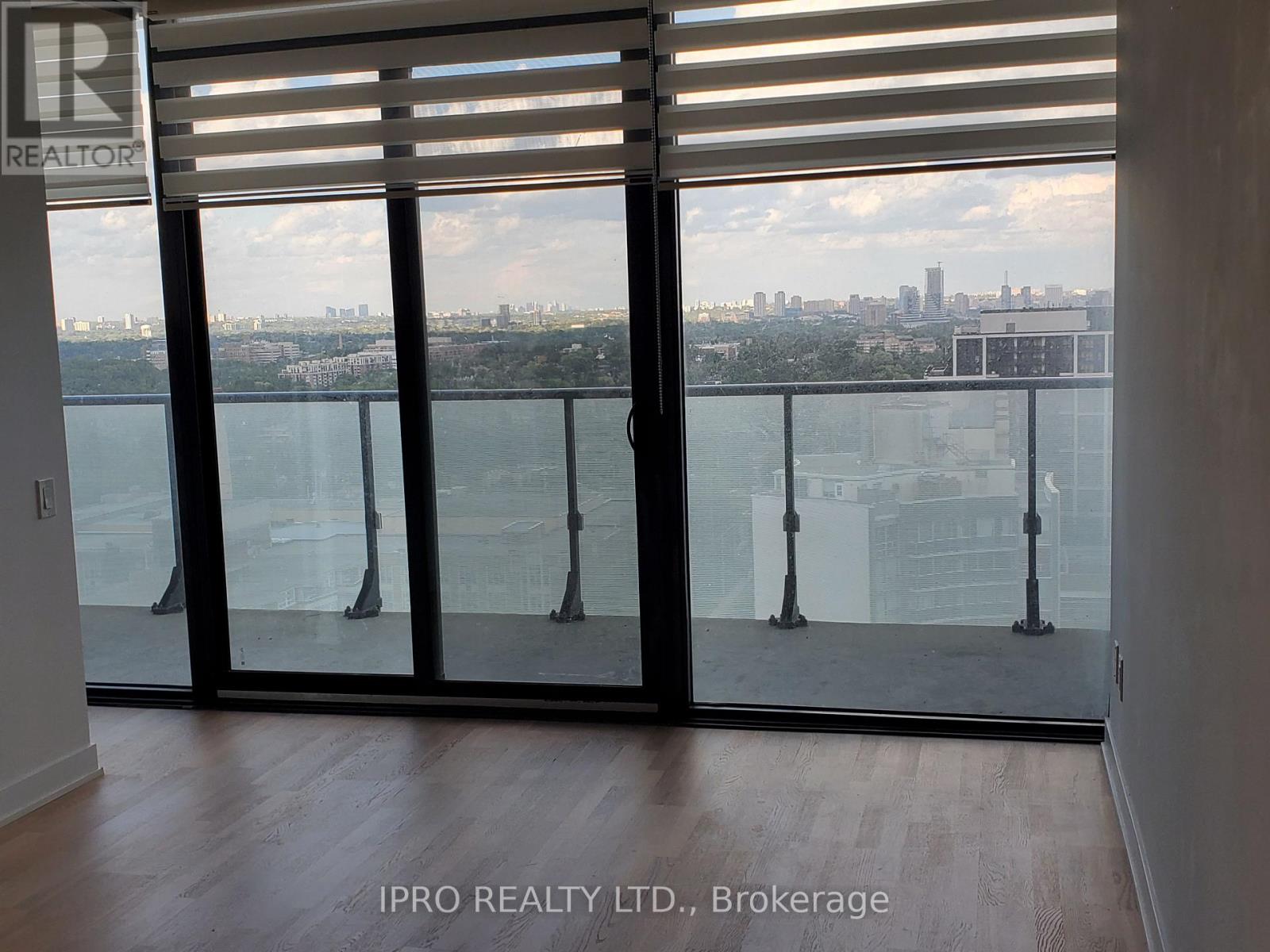1608 - 185 Roehampton Avenue Toronto, Ontario M4P 1R4
$2,450 Monthly
Bright And Spacious 1 Bedroom Unit With Unobstructed East View, Great Location! In The Heart Of Yonge And Eglington. 9 Ft Smooth Floor-To-Ceiling Windows. Featuring European-Style Integrated Appliances, & Laminate Floors. World Class Amenities Include Concierge, Outdoor Pool, Sauna, Party Room, Gym, Yoga Room. Walk To Subway, Ttc, Restaurants, Parks, Shopping. Enjoy Everything Midtown Toronto Has To Offer! **** EXTRAS **** Existing Electric Light Fixtures & Blinds. Built-In Fridge, Stove, Oven, And Dishwasher. Nest Thermostat. Washer & Dryer. One Owned Locker (id:59247)
Property Details
| MLS® Number | C10427033 |
| Property Type | Single Family |
| Community Name | Mount Pleasant West |
| Community Features | Pet Restrictions |
| Features | Balcony, Carpet Free |
| Pool Type | Outdoor Pool |
Building
| Bathroom Total | 1 |
| Bedrooms Above Ground | 1 |
| Bedrooms Total | 1 |
| Amenities | Security/concierge, Exercise Centre, Party Room, Separate Heating Controls, Storage - Locker |
| Cooling Type | Central Air Conditioning |
| Exterior Finish | Concrete |
| Flooring Type | Laminate, Ceramic |
| Heating Fuel | Natural Gas |
| Heating Type | Forced Air |
| Size Interior | 500 - 599 Ft2 |
| Type | Apartment |
Land
| Acreage | No |
Rooms
| Level | Type | Length | Width | Dimensions |
|---|---|---|---|---|
| Flat | Living Room | 5.3 m | 3.1 m | 5.3 m x 3.1 m |
| Flat | Dining Room | 5.3 m | 3.1 m | 5.3 m x 3.1 m |
| Flat | Primary Bedroom | 3.3 m | 2.7 m | 3.3 m x 2.7 m |
| Flat | Kitchen | 3.1 m | 2 m | 3.1 m x 2 m |
| Flat | Bathroom | 2 m | 2 m | 2 m x 2 m |
Contact Us
Contact us for more information

Farhang Rafii
Salesperson
1396 Don Mills Rd #101 Bldg E
Toronto, Ontario M3B 0A7
(416) 364-4776
(416) 364-5546

















