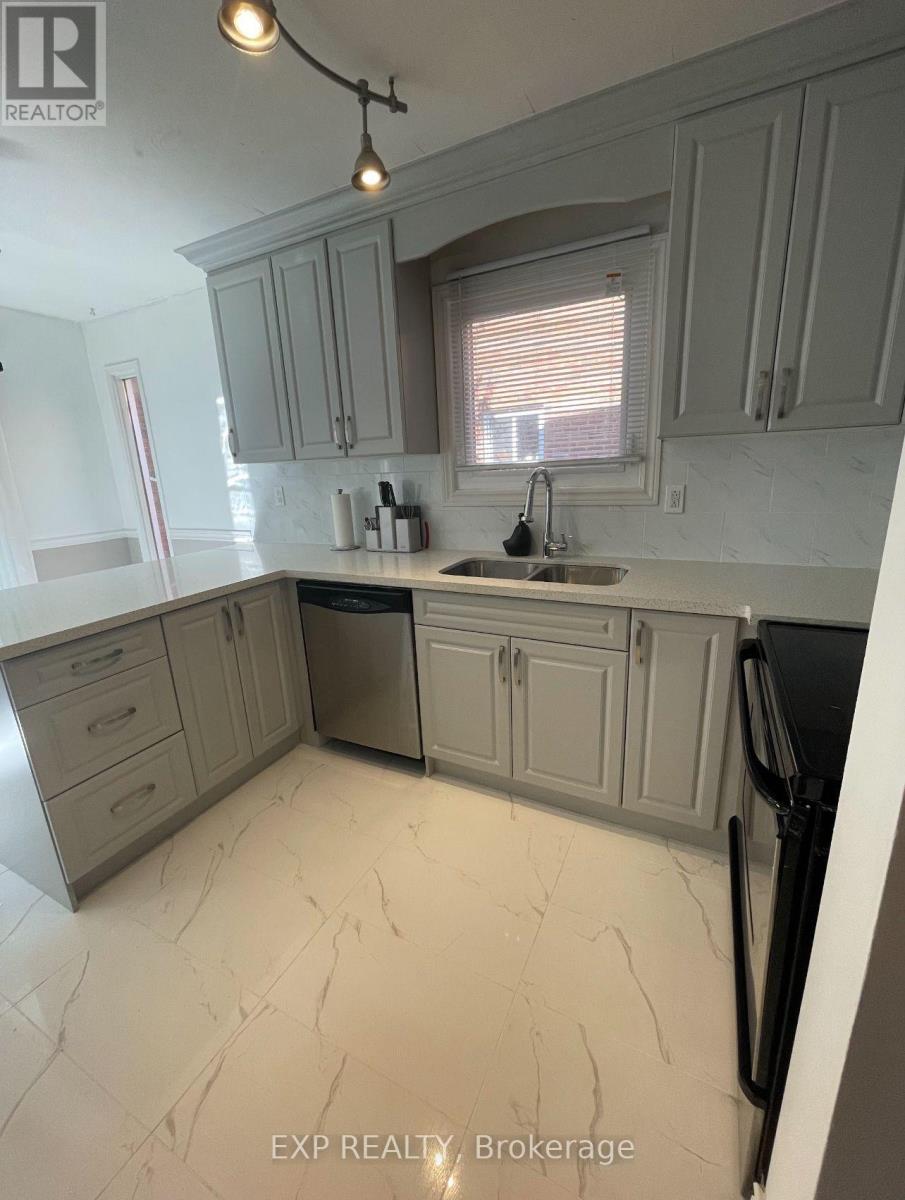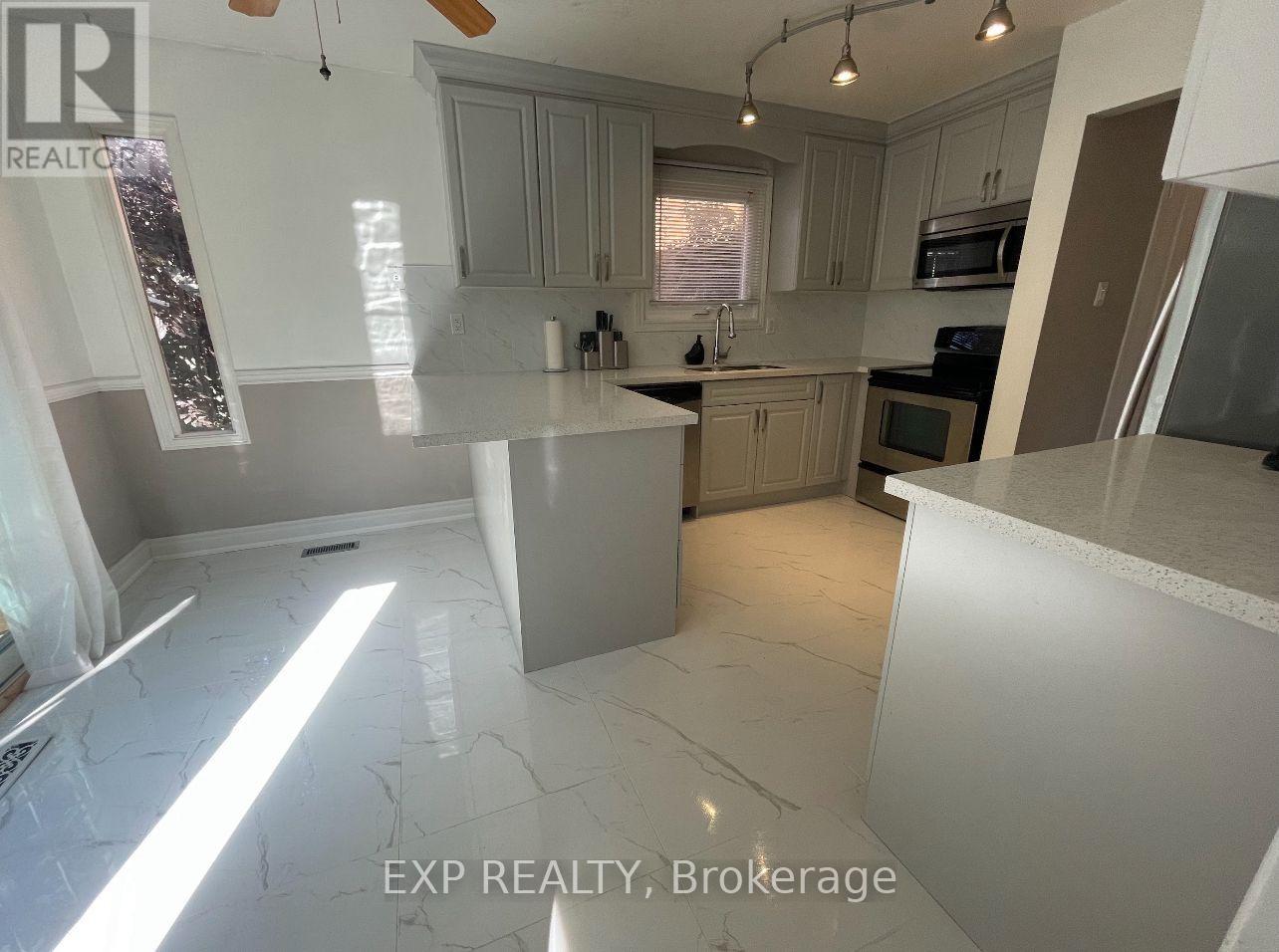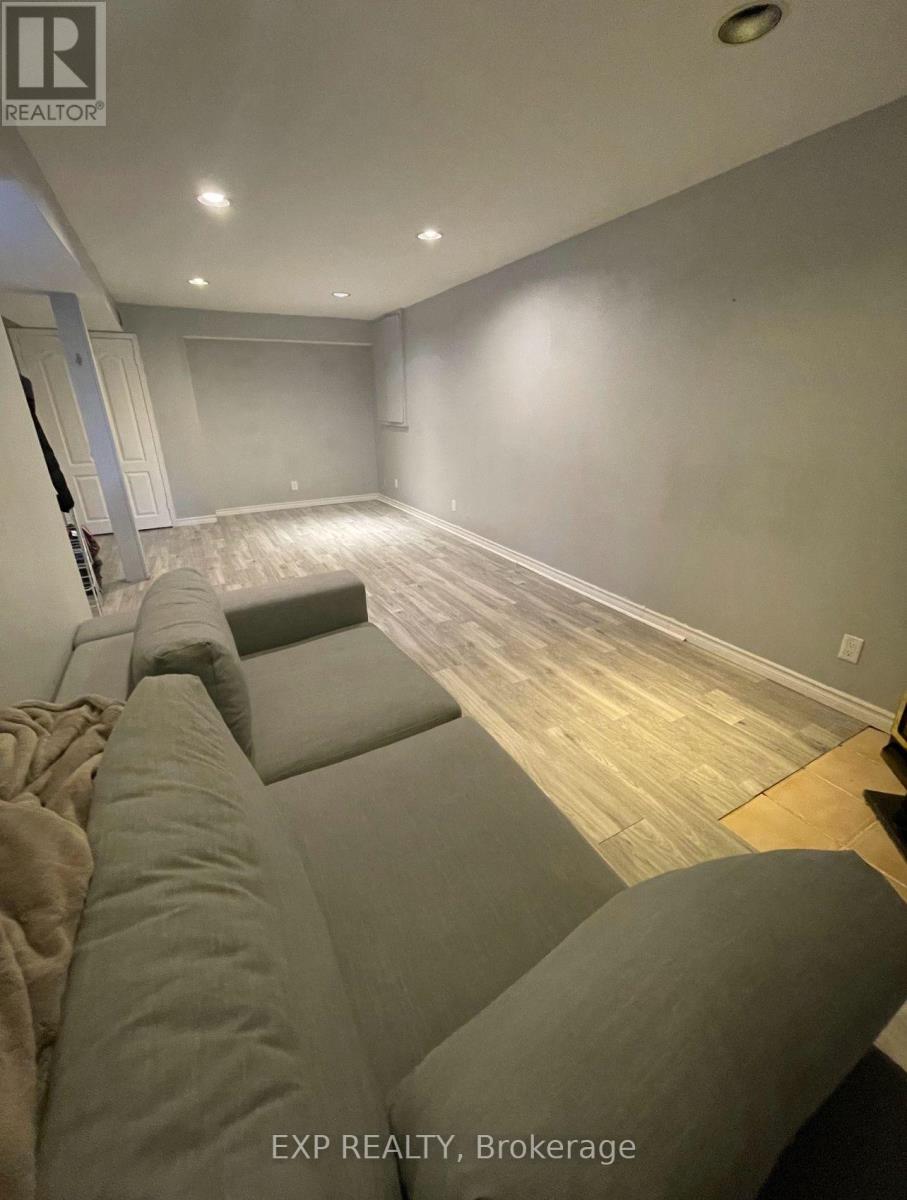16 Old Colony Drive Whitby, Ontario L1R 2A3
$3,280 Monthly
Beautifully Renovated 3+1 Bedroom Family Home with Stunning Gardens!Welcome to this fully renovated 3+1 bedroom, 3-bath home, located in a sought-after family-friendly neighborhood. Ideally situated near schools, restaurants, shops, and a recreation center, this home offers both convenience and modern living.The property sits on a large pie-shaped lot with mature gardens, vibrant perennials, and a peaceful low-maintenance pond, perfect for enjoying outdoor serenity.Inside, the home boasts a bright, spacious layout, updated with modern finishes throughout. The renovation completed two years ago ensures a fresh, contemporary feel. With central air and a built-in central vacuum system, this home combines comfort and style. The garage also features loft storage and shelving for added convenience.This home is a must-see, blending modern updates with a perfect location for families! **** EXTRAS **** S/S Fridge, S/S Range Mw, S/S Dw, Front Load W/D, Cvac/Access/Gazebo,Pond, Pump & Filt Sys, Gdo. (id:59247)
Property Details
| MLS® Number | E10929493 |
| Property Type | Single Family |
| Community Name | Pringle Creek |
| Parking Space Total | 2 |
| Structure | Deck |
Building
| Bathroom Total | 3 |
| Bedrooms Above Ground | 3 |
| Bedrooms Below Ground | 1 |
| Bedrooms Total | 4 |
| Appliances | Central Vacuum |
| Basement Development | Finished |
| Basement Type | N/a (finished) |
| Construction Style Attachment | Detached |
| Cooling Type | Central Air Conditioning |
| Exterior Finish | Brick |
| Flooring Type | Laminate, Carpeted, Vinyl |
| Foundation Type | Concrete |
| Half Bath Total | 2 |
| Heating Fuel | Natural Gas |
| Heating Type | Forced Air |
| Stories Total | 2 |
| Type | House |
| Utility Water | Municipal Water |
Parking
| Attached Garage |
Land
| Acreage | No |
| Sewer | Sanitary Sewer |
Rooms
| Level | Type | Length | Width | Dimensions |
|---|---|---|---|---|
| Second Level | Primary Bedroom | 3.88 m | 3.35 m | 3.88 m x 3.35 m |
| Second Level | Bedroom 2 | 3.84 m | 2.77 m | 3.84 m x 2.77 m |
| Second Level | Bedroom 3 | 2.89 m | 2.77 m | 2.89 m x 2.77 m |
| Basement | Recreational, Games Room | 6.4 m | 3.66 m | 6.4 m x 3.66 m |
| Basement | Office | 3 m | 3 m | 3 m x 3 m |
| Main Level | Kitchen | 4.23 m | 3.3 m | 4.23 m x 3.3 m |
| Main Level | Living Room | 4.3 m | 3 m | 4.3 m x 3 m |
| Main Level | Dining Room | 2.92 m | 3 m | 2.92 m x 3 m |
Utilities
| Cable | Available |
https://www.realtor.ca/real-estate/27683532/16-old-colony-drive-whitby-pringle-creek-pringle-creek
Contact Us
Contact us for more information
Sam Rabiei
Salesperson
4711 Yonge St 10th Flr, 106430
Toronto, Ontario M2N 6K8
(866) 530-7737





















