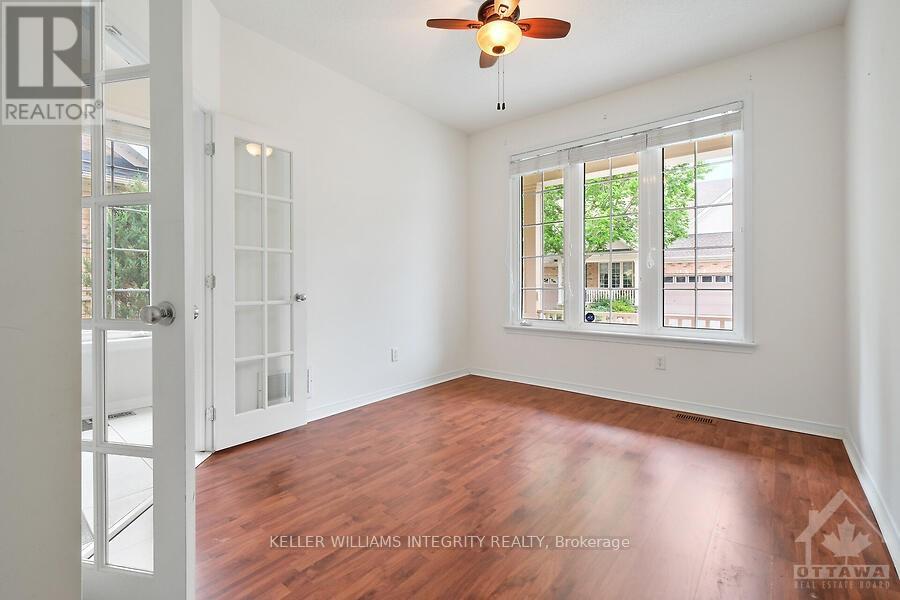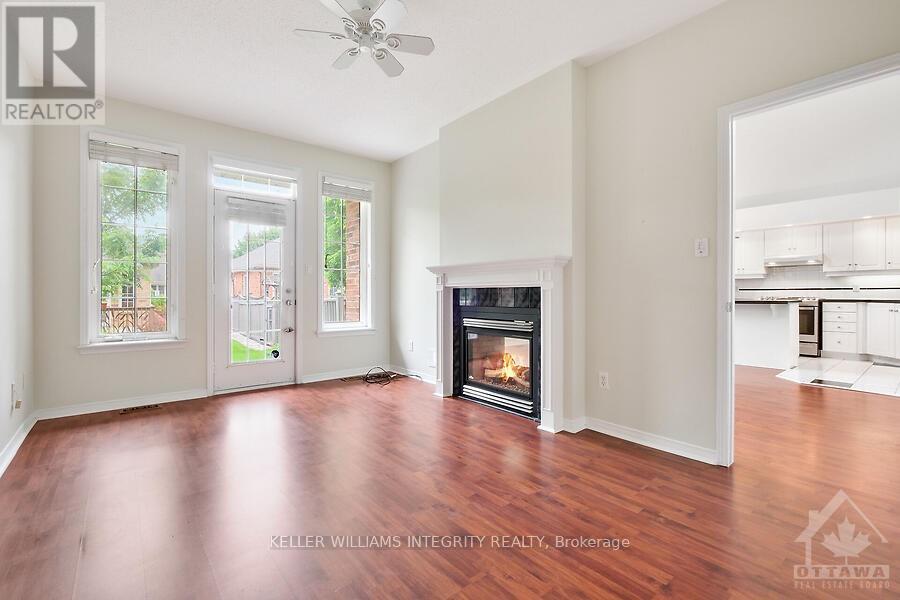16 Morenz Terrace Ottawa, Ontario K2K 3H1
$850,000
Flooring: Tile, Rarely offered adult lifestyle bungalow w/loft. This 2+1 bdrm home is in the highly sought-after community of Country Club Estates. Main level offers an inviting entry, lofting ceilings, open concept living/dining room, spacious eat-in kitchen w/granite counters and cozy 2 sided fireplace. Large primary bedroom features a gas fireplace, walk-in closet & ensuite w/soaker tub. Well sized loft bedroom + full second ensuite and second walk-in closet. Finished lower level has large family room, a bedroom and lots of storage. Outside enjoy the private, quiet rear yard with large composite deck. Coming off the 2 car garage is a convenient mudroom with main fl laundry., Flooring: Laminate, Flooring: Carpet Wall To Wall (id:59247)
Property Details
| MLS® Number | X9521989 |
| Property Type | Single Family |
| Community Name | 9007 - Kanata - Kanata Lakes/Heritage Hills |
| Amenities Near By | Public Transit, Park |
| Parking Space Total | 4 |
Building
| Bathroom Total | 3 |
| Bedrooms Above Ground | 2 |
| Bedrooms Below Ground | 1 |
| Bedrooms Total | 3 |
| Amenities | Fireplace(s) |
| Appliances | Dishwasher, Dryer, Refrigerator, Stove, Washer |
| Architectural Style | Bungalow |
| Basement Development | Finished |
| Basement Type | Full (finished) |
| Construction Style Attachment | Attached |
| Cooling Type | Central Air Conditioning |
| Exterior Finish | Brick |
| Fireplace Present | Yes |
| Fireplace Total | 1 |
| Foundation Type | Concrete |
| Heating Fuel | Natural Gas |
| Heating Type | Forced Air |
| Stories Total | 1 |
| Type | Row / Townhouse |
| Utility Water | Municipal Water |
Parking
| Attached Garage |
Land
| Acreage | No |
| Land Amenities | Public Transit, Park |
| Sewer | Sanitary Sewer |
| Size Depth | 104 Ft ,2 In |
| Size Frontage | 40 Ft ,8 In |
| Size Irregular | 40.74 X 104.17 Ft ; 0 |
| Size Total Text | 40.74 X 104.17 Ft ; 0 |
| Zoning Description | Res |
Rooms
| Level | Type | Length | Width | Dimensions |
|---|---|---|---|---|
| Second Level | Bathroom | 1.8 m | 3.45 m | 1.8 m x 3.45 m |
| Second Level | Loft | 4.82 m | 4.85 m | 4.82 m x 4.85 m |
| Second Level | Bedroom | 4.06 m | 5.15 m | 4.06 m x 5.15 m |
| Basement | Bedroom | 4.57 m | 4.26 m | 4.57 m x 4.26 m |
| Basement | Family Room | 9.14 m | 4.57 m | 9.14 m x 4.57 m |
| Main Level | Living Room | 3.81 m | 5.63 m | 3.81 m x 5.63 m |
| Main Level | Dining Room | 4.72 m | 3.35 m | 4.72 m x 3.35 m |
| Main Level | Kitchen | 2.43 m | 3.35 m | 2.43 m x 3.35 m |
| Main Level | Dining Room | 2.43 m | 2.43 m | 2.43 m x 2.43 m |
| Main Level | Primary Bedroom | 3.35 m | 4.87 m | 3.35 m x 4.87 m |
| Main Level | Bathroom | 1.8 m | 3.4 m | 1.8 m x 3.4 m |
| Main Level | Den | 3.04 m | 3.35 m | 3.04 m x 3.35 m |
Contact Us
Contact us for more information

Blair Simser
Salesperson
www.ottawarealestatepro.com/
2148 Carling Ave., Units 5 & 6
Ottawa, Ontario K2A 1H1
(613) 829-1818
www.kwintegrity.ca/































