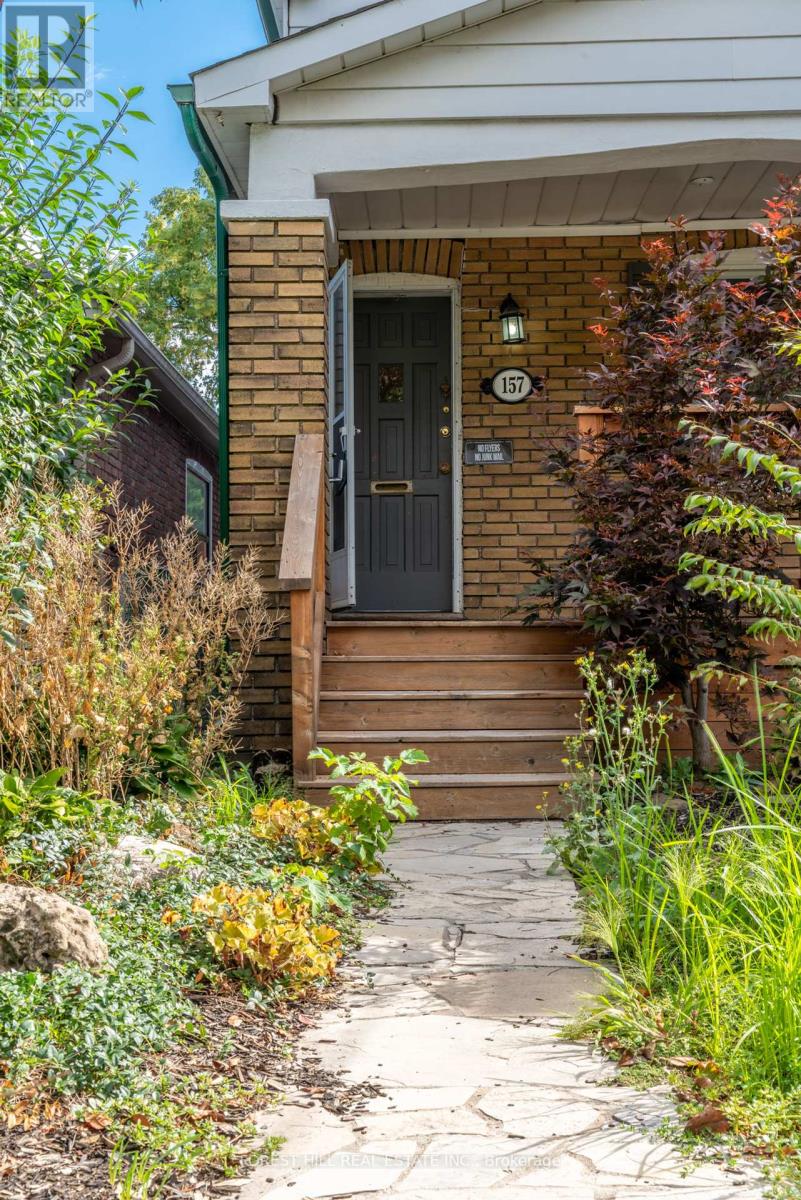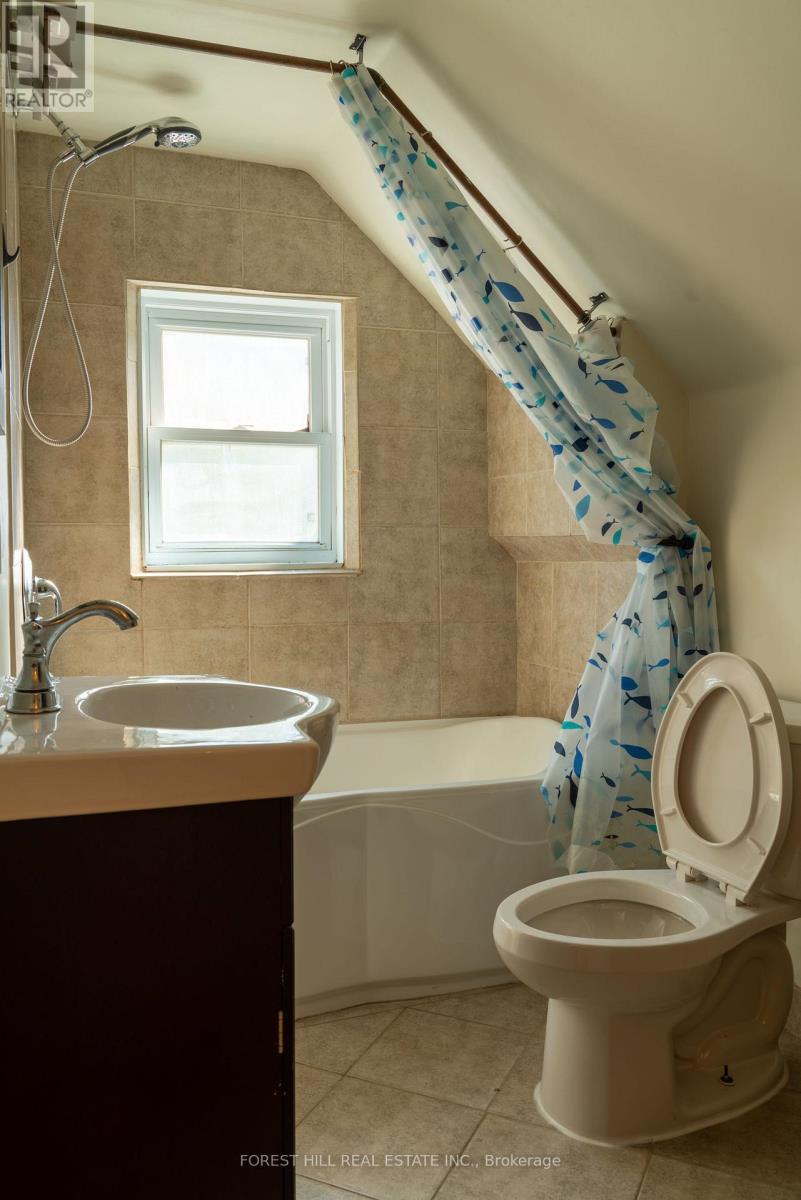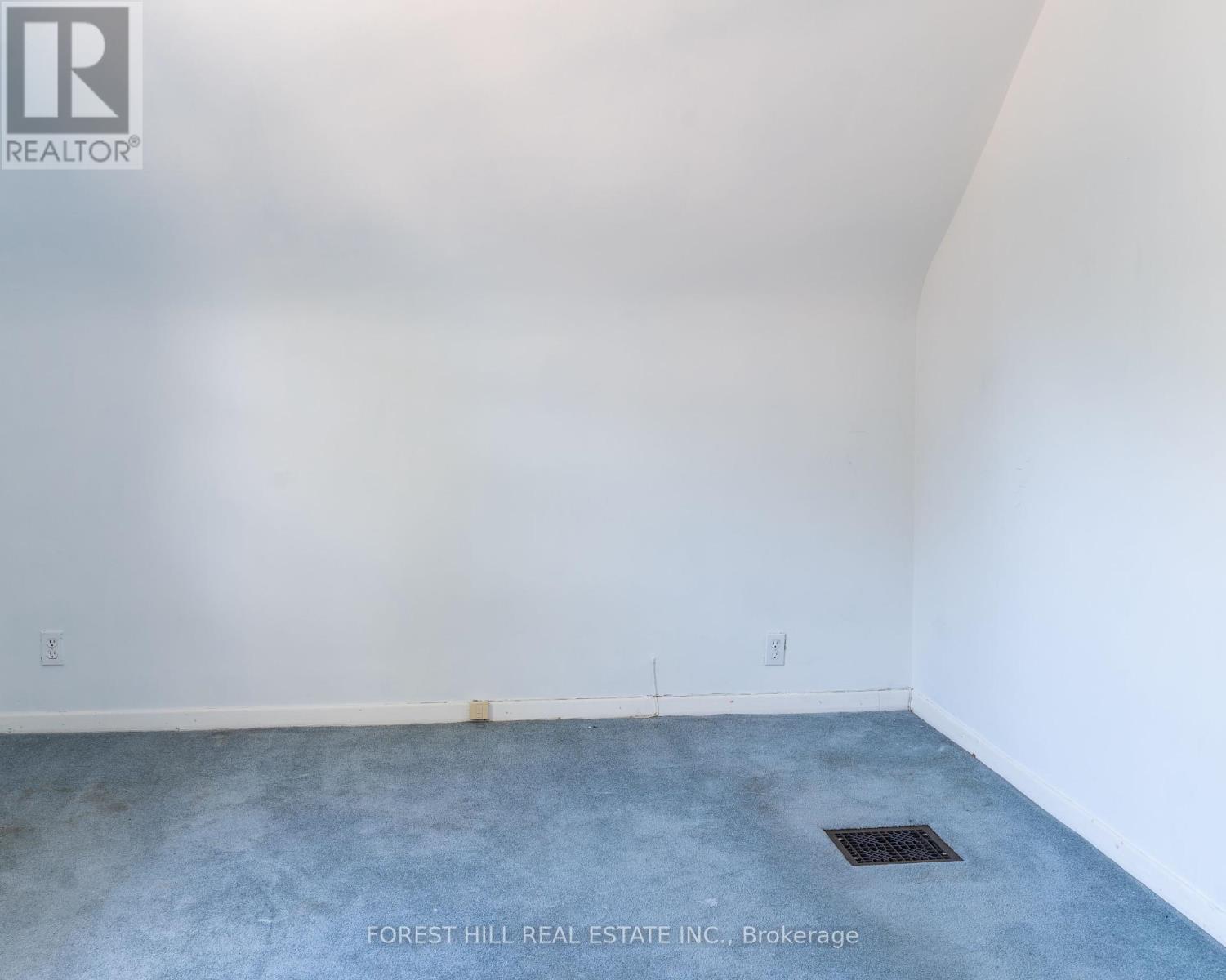157 Oak Park Avenue Toronto, Ontario M4C 4M9
$4,288 Monthly
A Quick Stroll To Woodbine Subway Station, This Beautifully Landscaped Home Has Everything You Will Want and A Quick Walk To Everything You Need! Bright And Modern With Classic Touches Of The Past. Enjoy Dinners With Friends and Family In Your Private( Fully Fenced) Backyard Oasis- This Is Truly"" Home Sweet Home"". 15 Mins Drive To Dt, This 3 Bedroom, 2+1 Bathroom Home, Including A Detached Garage, Is Perfect For A Family Or Professional Couple! Large Windows Allow For Plenty Of Light!157 Oak Park Is Pet Friendly, So Bring Your Fur Baby Along! This Is A Must See! **** EXTRAS **** Fridge, Gas Stove, B/I Dishwasher, Microwave Range, Washer/Dryer, Storage Shed ,Detached Garage,Nest Thermostat (id:59247)
Property Details
| MLS® Number | E9382615 |
| Property Type | Single Family |
| Community Name | Woodbine-Lumsden |
| AmenitiesNearBy | Hospital, Park, Place Of Worship, Public Transit, Schools |
| ParkingSpaceTotal | 1 |
Building
| BathroomTotal | 3 |
| BedroomsAboveGround | 3 |
| BedroomsTotal | 3 |
| BasementDevelopment | Finished |
| BasementType | N/a (finished) |
| ConstructionStyleAttachment | Detached |
| CoolingType | Central Air Conditioning |
| ExteriorFinish | Brick |
| FlooringType | Hardwood |
| HalfBathTotal | 1 |
| HeatingFuel | Natural Gas |
| HeatingType | Forced Air |
| StoriesTotal | 2 |
| SizeInterior | 1099.9909 - 1499.9875 Sqft |
| Type | House |
| UtilityWater | Municipal Water |
Parking
| Detached Garage |
Land
| Acreage | No |
| FenceType | Fenced Yard |
| LandAmenities | Hospital, Park, Place Of Worship, Public Transit, Schools |
| Sewer | Sanitary Sewer |
| SizeDepth | 100 Ft |
| SizeFrontage | 25 Ft |
| SizeIrregular | 25 X 100 Ft |
| SizeTotalText | 25 X 100 Ft |
Rooms
| Level | Type | Length | Width | Dimensions |
|---|---|---|---|---|
| Second Level | Bedroom | Measurements not available | ||
| Second Level | Bedroom 2 | Measurements not available | ||
| Lower Level | Bedroom 3 | Measurements not available | ||
| Lower Level | Laundry Room | Measurements not available | ||
| Main Level | Kitchen | Measurements not available | ||
| Main Level | Dining Room | Measurements not available | ||
| Main Level | Living Room | Measurements not available |
Interested?
Contact us for more information
Jaime Fox-Luciani
Salesperson
28a Hazelton Avenue
Toronto, Ontario M5R 2E2









































