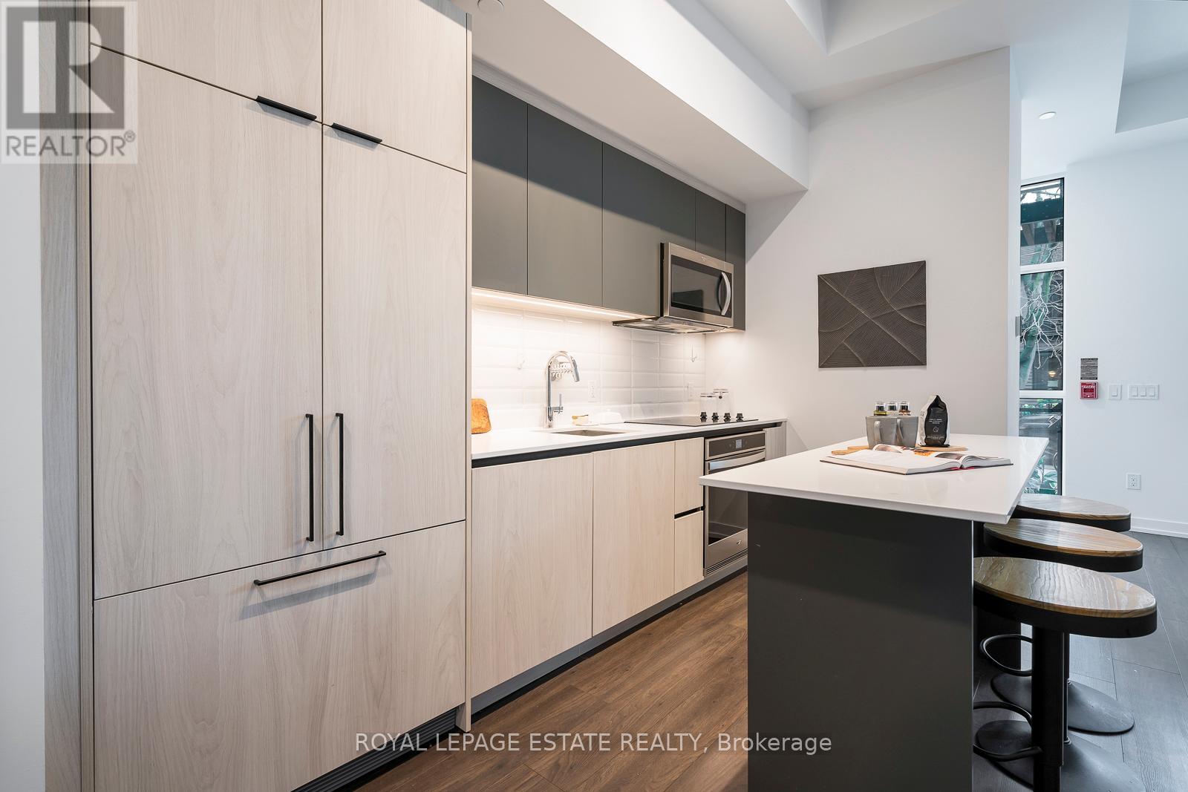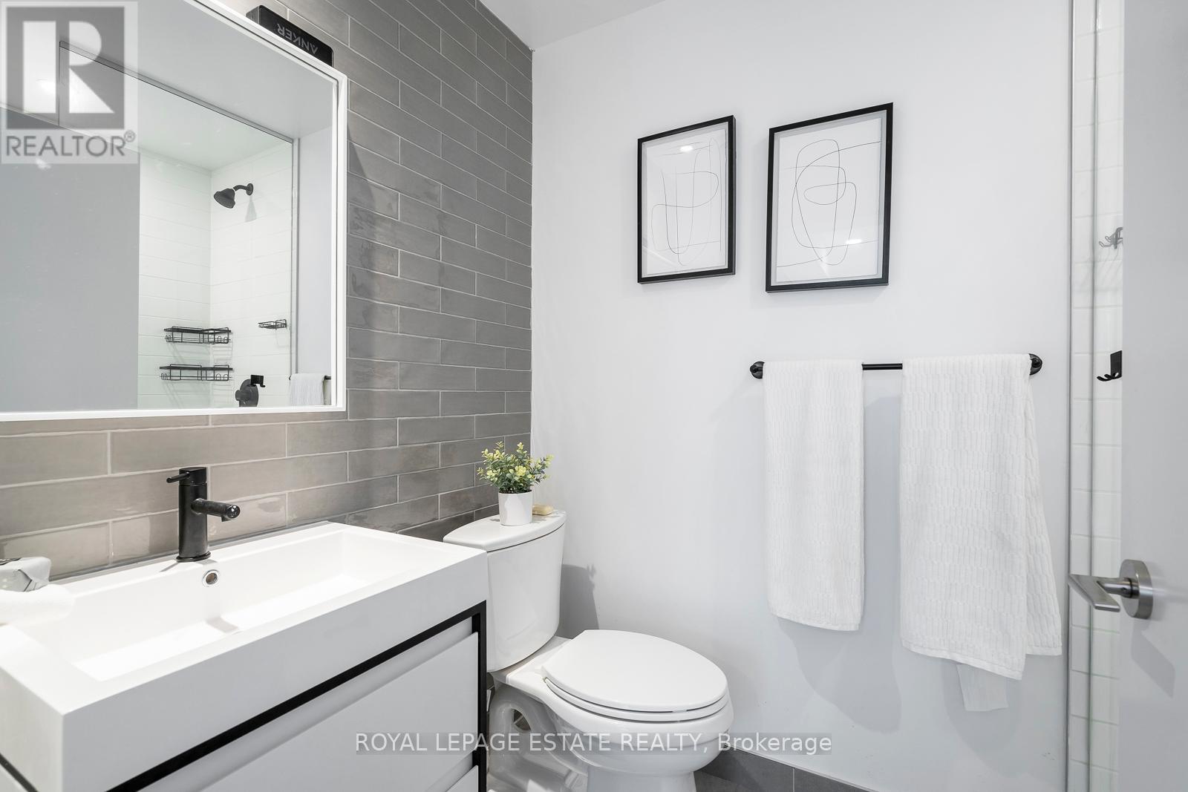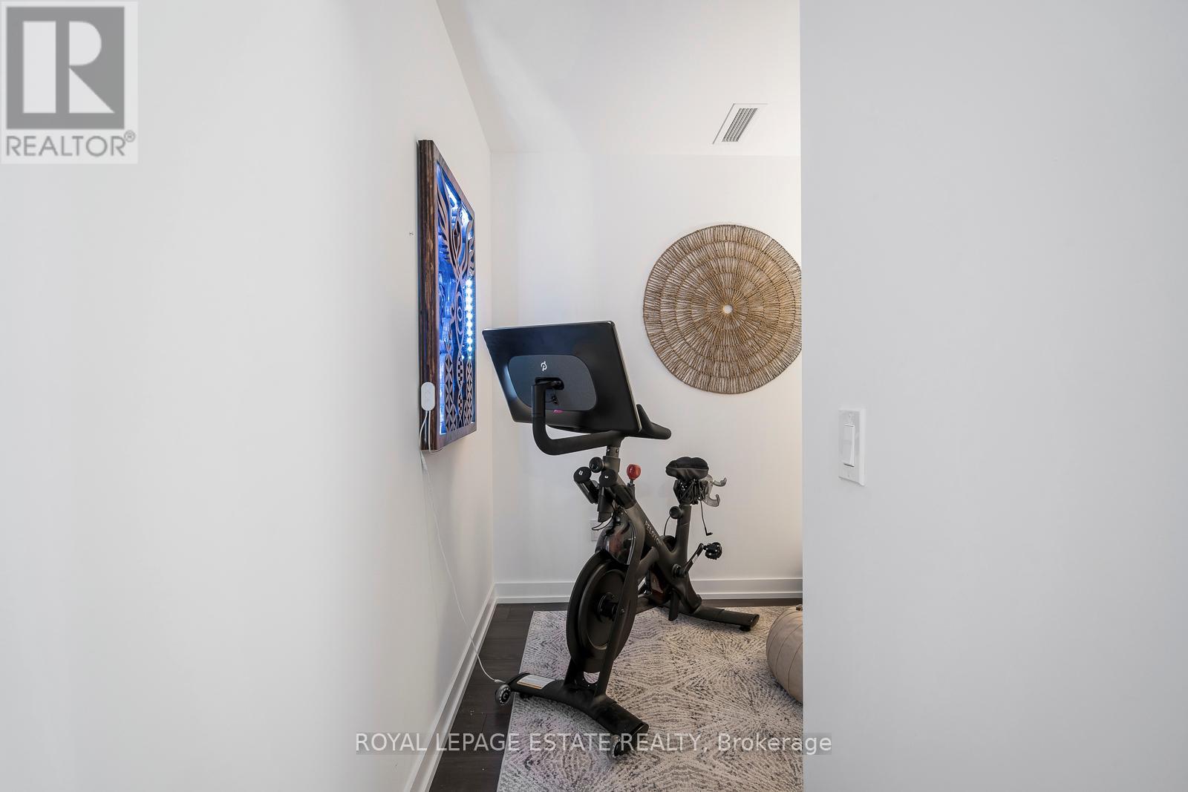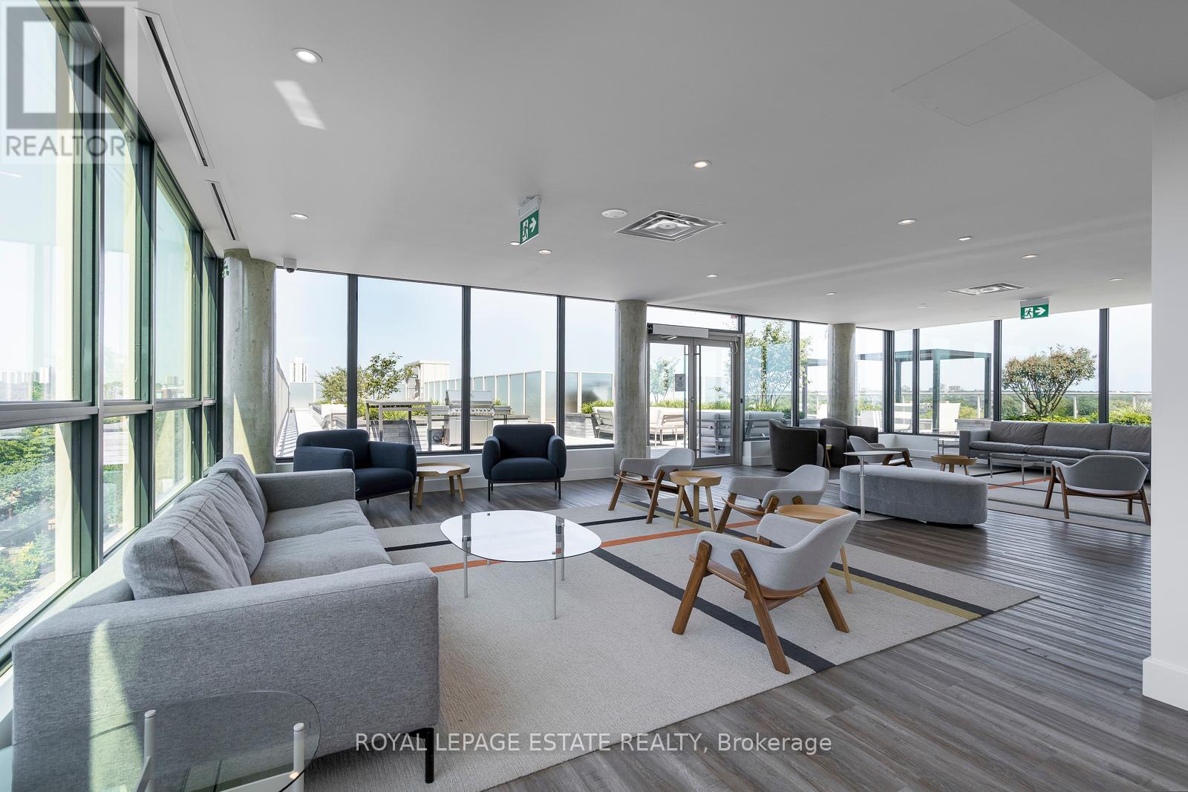154 Logan Avenue Toronto, Ontario M4M 2N3
$1,349,900Maintenance, Water, Common Area Maintenance, Insurance, Parking
$932.84 Monthly
Maintenance, Water, Common Area Maintenance, Insurance, Parking
$932.84 MonthlyBright and Spacious Condo Townhome Located At The Iconic Wonder Condos. Featuring Direct Unit Access through the front terrace, & Contemporary Layout Perfect For Entertaining & Modern Living. TWO Underground Parking Spots! A Seamless Blend Of Historical Charm And Contemporary Luxury In This Newly Completed Residence. Nestled In The Heart Of Leslieville, The Wonder Condos Proudly Preserves The Iconic Facade Of The Original Wonder Bread Factory, Artfully Integrating Its Historic Essence With Modern Living. The Main Floor Features Designer Flooring Throughout, and high ceilings. The Tastefully Upgraded Kitchen Is Complete With Built-In Appliances, Sleek Cabinetry, Quartz Countertops, And A Centre Island With plenty of seating. Walk-Out To The Large Terrace From The Living Room. A Convenient Office/Media Nook Provides The Perfect Work-From-Home Space. Upstairs, You'll Find Two Generously Sized Bedrooms, & a Large Enclosed Den for Added Versatility. The Primary Bedroom Features Dual Closets For Ample Storage, A Luxurious Ensuite, And A Private Balcony. The Second Bedroom Is Complete With A Large Closet, Oversized Window, & An Additional Full Bathroom W/ Tub. Upstairs Also features A Spacious Laundry Room With Extra Storage. The Wonder Condos Is Strategically Located Near All Amenities Leslieville Has To Offer, Including Popular Restaurants, Lively Bars, Boutique Shops, And The Jimmie Simpson Park & Recreation Centre. With The Ttc, Major Highways, Bike Paths, The Beach, And Downtown Just Minutes Away, This Location Offers Unparalleled Convenience For Urban Living. Boasting Impressive Transit Accessibility With A Walk Score Of 95, A Bike Score Of 95, And A Transit Score Of 89, Commuting And Exploring The City Has Never Been Easier. Upcoming Ontario Relief Line Leslieville Subway Station Within Walking Distance. Includes TWO Underground Parking Spots & 1 Storage Locker. Future access to the upcoming Ontario Subway Line is Sure to Boost Values in the Coming Years! **** EXTRAS **** State Of The Art Amenities Including A Co-Working Space, Fitness Centre, Family Room, Dog Wash Station, STUNNING Rooftop Area with Party Room, BBQ's, and Views Of The City Skyline, 24-Hr Concierge, Bike Storage, & More. (id:59247)
Property Details
| MLS® Number | E9377711 |
| Property Type | Single Family |
| Community Name | South Riverdale |
| Amenities Near By | Beach, Park, Public Transit |
| Community Features | Pet Restrictions |
| Features | Carpet Free |
| Parking Space Total | 2 |
Building
| Bathroom Total | 3 |
| Bedrooms Above Ground | 2 |
| Bedrooms Below Ground | 1 |
| Bedrooms Total | 3 |
| Amenities | Security/concierge, Exercise Centre, Recreation Centre, Party Room, Storage - Locker |
| Appliances | Range, Cooktop, Dishwasher, Dryer, Microwave, Oven, Refrigerator, Washer |
| Cooling Type | Central Air Conditioning |
| Exterior Finish | Brick |
| Half Bath Total | 1 |
| Heating Fuel | Electric |
| Heating Type | Heat Pump |
| Stories Total | 2 |
| Size Interior | 1,600 - 1,799 Ft2 |
| Type | Row / Townhouse |
Parking
| Underground |
Land
| Acreage | No |
| Land Amenities | Beach, Park, Public Transit |
| Surface Water | Lake/pond |
Rooms
| Level | Type | Length | Width | Dimensions |
|---|---|---|---|---|
| Second Level | Primary Bedroom | 3.25 m | 3.05 m | 3.25 m x 3.05 m |
| Second Level | Bedroom 2 | 2.92 m | 2.74 m | 2.92 m x 2.74 m |
| Second Level | Den | 2.57 m | 1.83 m | 2.57 m x 1.83 m |
| Main Level | Foyer | 1.91 m | 1.05 m | 1.91 m x 1.05 m |
| Main Level | Living Room | 8.31 m | 5.64 m | 8.31 m x 5.64 m |
| Main Level | Dining Room | 8.31 m | 5.64 m | 8.31 m x 5.64 m |
| Main Level | Kitchen | 8.31 m | 5.64 m | 8.31 m x 5.64 m |
https://www.realtor.ca/real-estate/27491896/154-logan-avenue-toronto-south-riverdale-south-riverdale
Contact Us
Contact us for more information
Ryan James Taylor
Salesperson
www.ryantaylortoronto.com/
www.facebook.com/profile.php?id=500101444
www.twitter.com/@loftstoronto
www.linkedin.com/in/ryantaylortoronto
1052 Kingston Road
Toronto, Ontario M4E 1T4
(416) 690-2181
(416) 690-3587





































