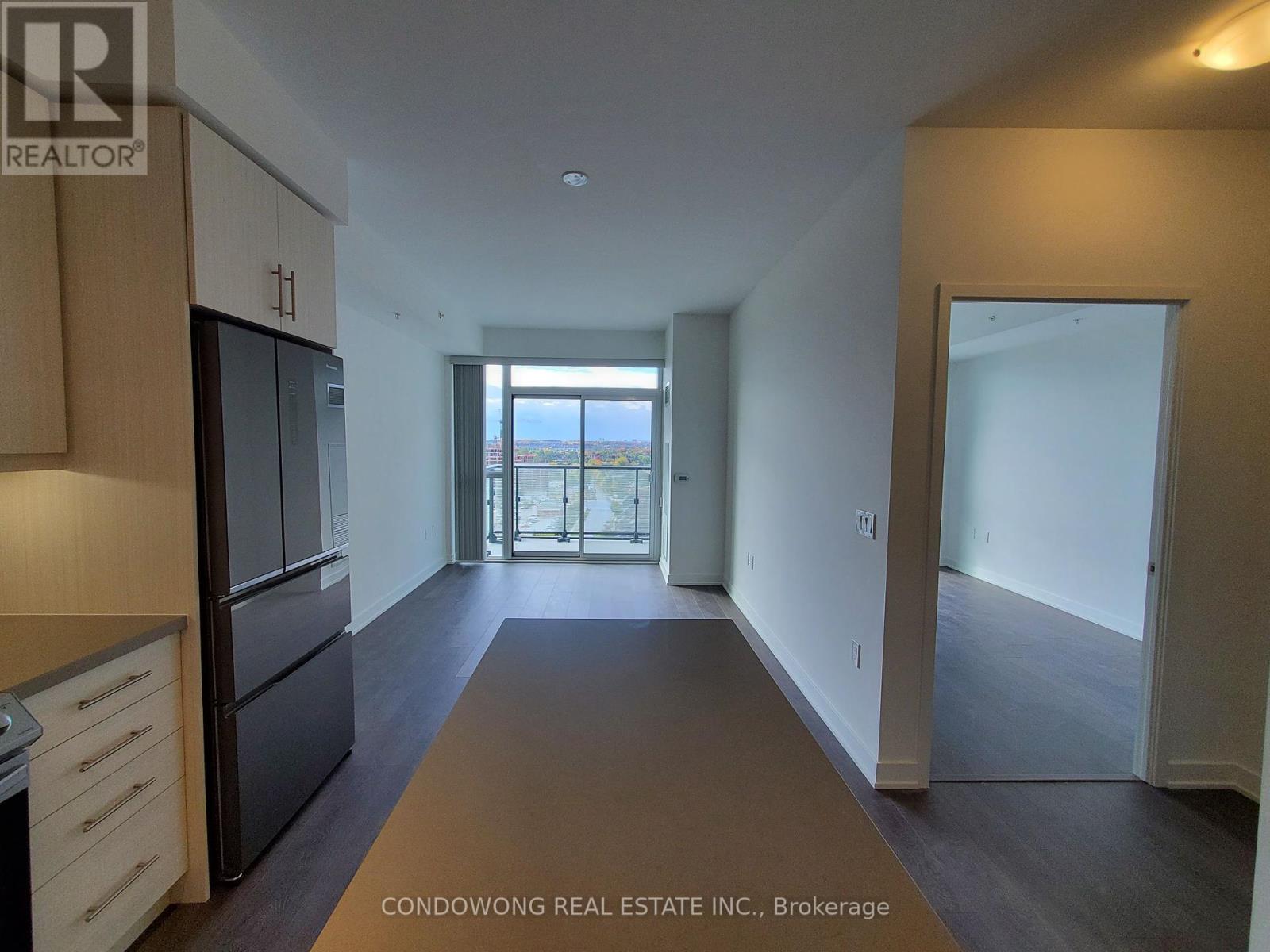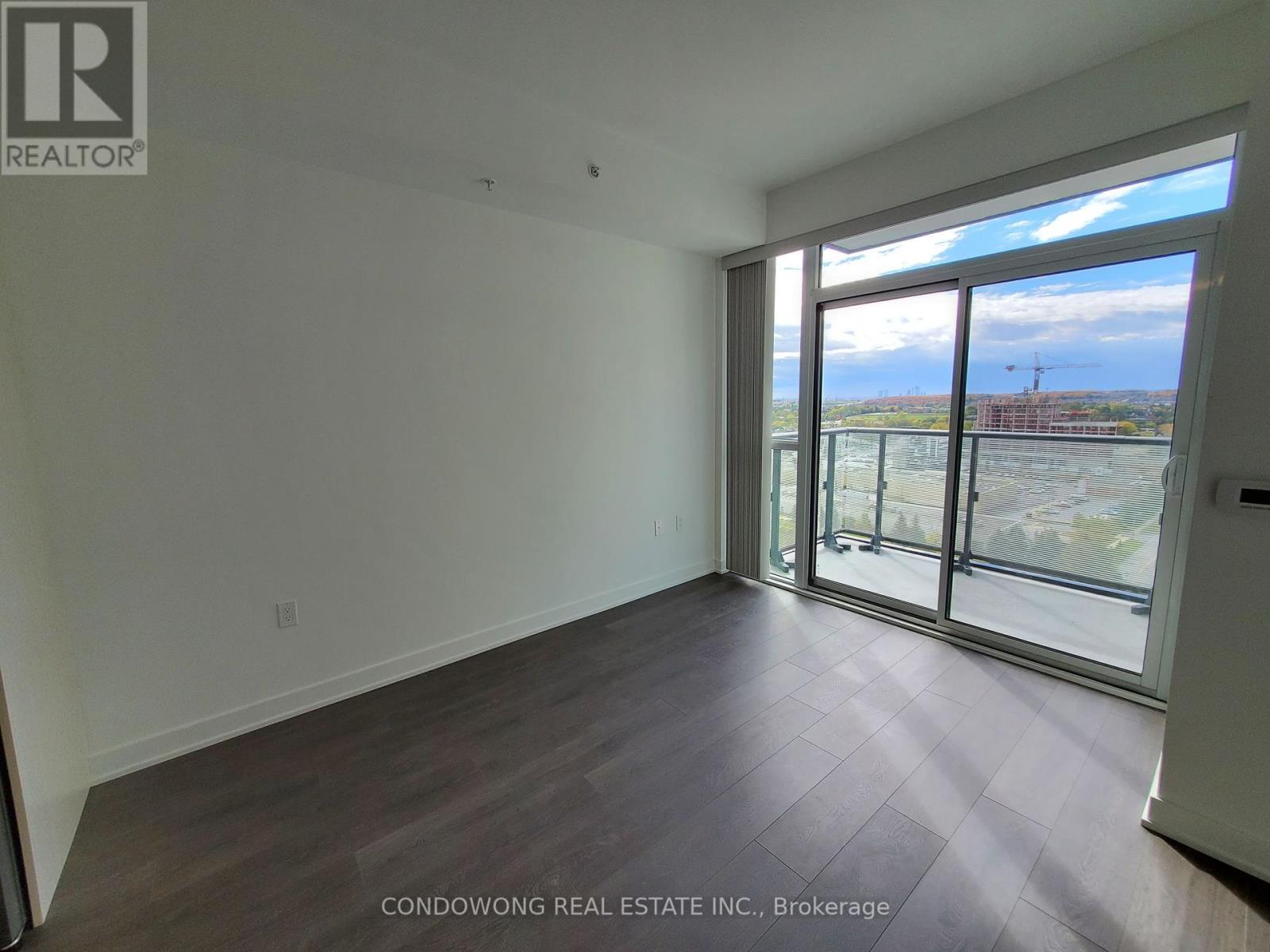1502 - 75 Oneida Crescent Richmond Hill, Ontario L4B 0H3
$2,400 Monthly
Gorgeous 1 Bed Unit Right Around The Corner Of Yonge & Hwy 7 In The Yonge Parc Building! Spacious & Practical Layout With 9Ft Ceilings And West Facing View. Steps To Shopping Malls, Hwy's, Movie Theaters, Restaurants, Schools & Viva Transit And Many More For You To Discover! **** EXTRAS **** S/S Appliances Fridge, Stove, Oven, Range Hood, Dishwasher, Washer & Dryer. 1 Parking & 1 Locker Included. (id:59247)
Property Details
| MLS® Number | N11897731 |
| Property Type | Single Family |
| Community Name | Langstaff |
| Amenities Near By | Hospital, Park, Place Of Worship, Public Transit, Schools |
| Community Features | Pet Restrictions |
| Features | Balcony, Carpet Free |
| Parking Space Total | 1 |
Building
| Bathroom Total | 1 |
| Bedrooms Above Ground | 1 |
| Bedrooms Total | 1 |
| Amenities | Security/concierge, Exercise Centre, Party Room, Visitor Parking, Storage - Locker |
| Cooling Type | Central Air Conditioning |
| Exterior Finish | Concrete |
| Flooring Type | Laminate |
| Heating Fuel | Natural Gas |
| Heating Type | Forced Air |
| Size Interior | 600 - 699 Ft2 |
| Type | Apartment |
Parking
| Underground |
Land
| Acreage | No |
| Land Amenities | Hospital, Park, Place Of Worship, Public Transit, Schools |
Rooms
| Level | Type | Length | Width | Dimensions |
|---|---|---|---|---|
| Other | Living Room | Measurements not available | ||
| Other | Dining Room | Measurements not available | ||
| Other | Kitchen | Measurements not available | ||
| Other | Primary Bedroom | Measurements not available |
Contact Us
Contact us for more information
Vivian Tran
Salesperson
328 Highway 7 E Unit 20
Richmond Hill, Ontario L4B 3P7
(905) 882-6882
(416) 981-3128
www.condowong.ca













