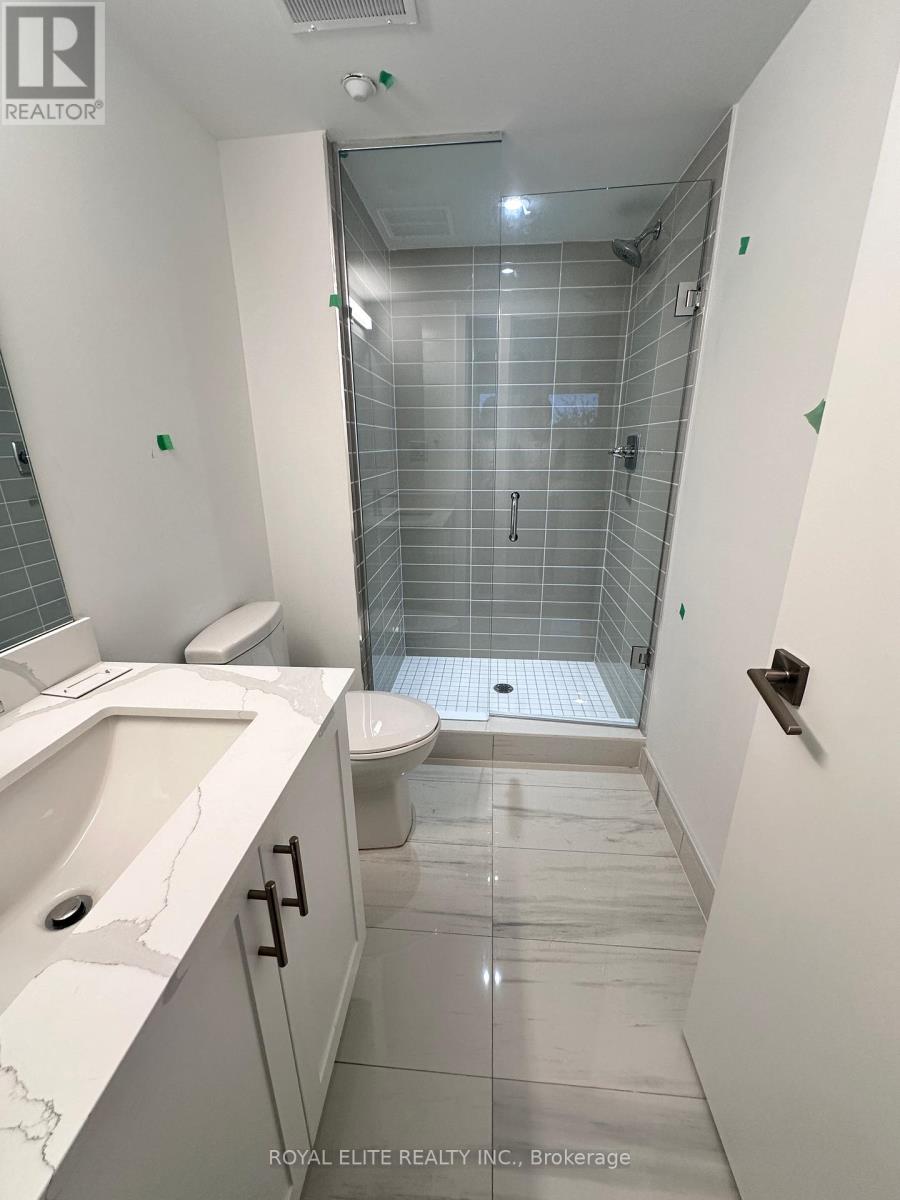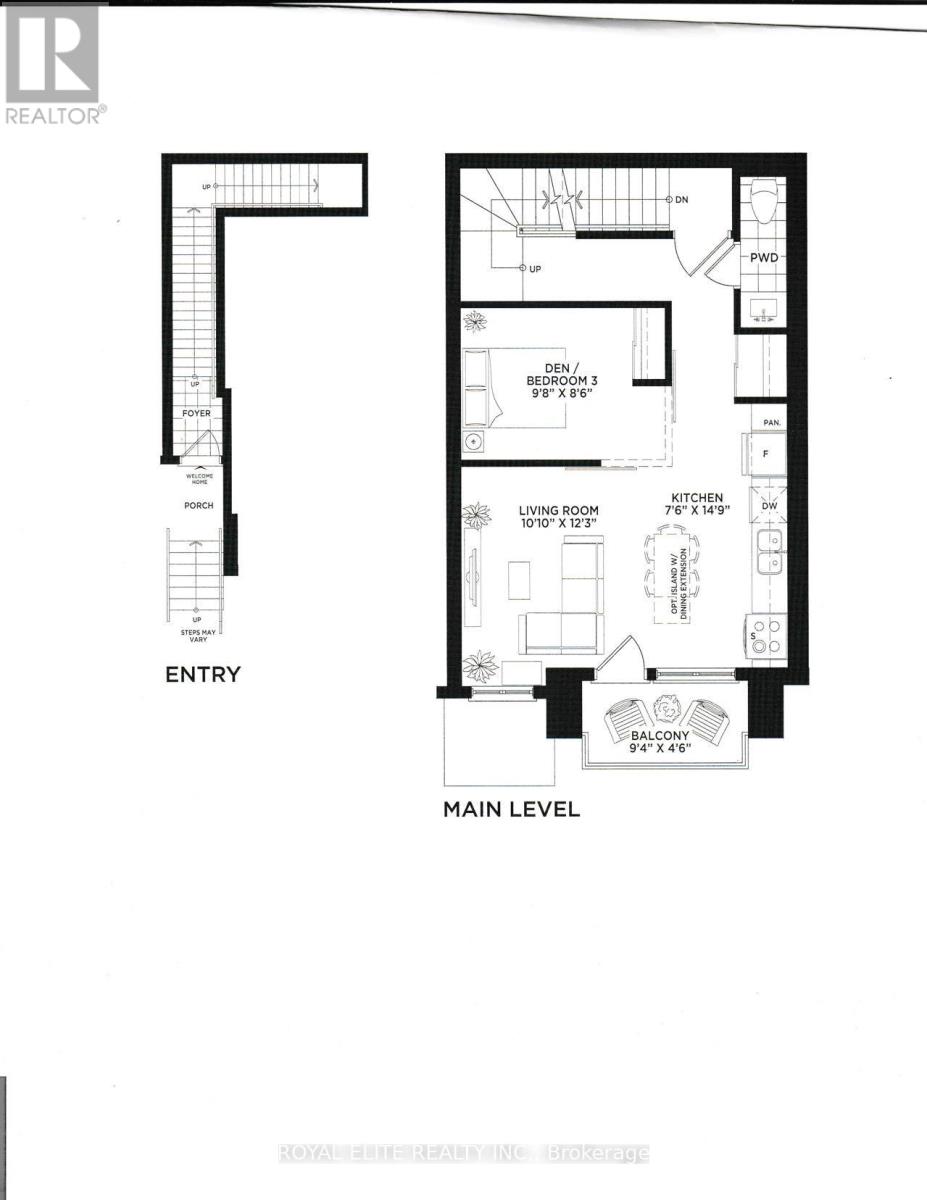1479 O'connor Drive Toronto, Ontario M4B 2V5
$3,100 Monthly
Available now! Welcome to this stunning brand-new townhouse in Central East York, just minutes from the Danforth and Downtown. This beautifully designed 3-bedroom, 2.5-bathroom home is southeast-facing, offering plenty of natural light. The main floor boasts 9-foot ceilings, upgraded flooring, and a modern kitchen and bathrooms, perfect for comfortable living. With 1,350 sq. ft. of living space, a private patio with gas BBQ connection, and 1 parking spot included, this home has everything you need. You are conveniently located close to schools, shopping, transit (including the new Crosstown LRT line), and all essential amenities. Plus, there's a bus stop right at your door with direct routes to two subway stations. Building amenities include a gym, party room, children's play area, and a car wash station. (id:59247)
Property Details
| MLS® Number | E10929505 |
| Property Type | Single Family |
| Community Name | East York |
| Community Features | Pet Restrictions |
| Parking Space Total | 1 |
Building
| Bathroom Total | 3 |
| Bedrooms Above Ground | 3 |
| Bedrooms Total | 3 |
| Amenities | Exercise Centre, Party Room, Visitor Parking |
| Cooling Type | Central Air Conditioning |
| Exterior Finish | Brick |
| Half Bath Total | 1 |
| Heating Fuel | Natural Gas |
| Heating Type | Forced Air |
| Stories Total | 2 |
| Size Interior | 1,200 - 1,399 Ft2 |
| Type | Row / Townhouse |
Parking
| Underground | |
| Covered |
Land
| Acreage | No |
Rooms
| Level | Type | Length | Width | Dimensions |
|---|---|---|---|---|
| Main Level | Bedroom 3 | 2.99 m | 2.62 m | 2.99 m x 2.62 m |
| Upper Level | Bedroom | 3.32 m | 2.89 m | 3.32 m x 2.89 m |
| Upper Level | Bedroom 2 | 2.62 m | 2.82 m | 2.62 m x 2.82 m |
https://www.realtor.ca/real-estate/27683534/1479-oconnor-drive-toronto-east-york-east-york
Contact Us
Contact us for more information
Joanna Lin
Salesperson
7030 Woodbine Ave #908
Markham, Ontario L3R 4G8
(905) 604-9155
(905) 604-9150














