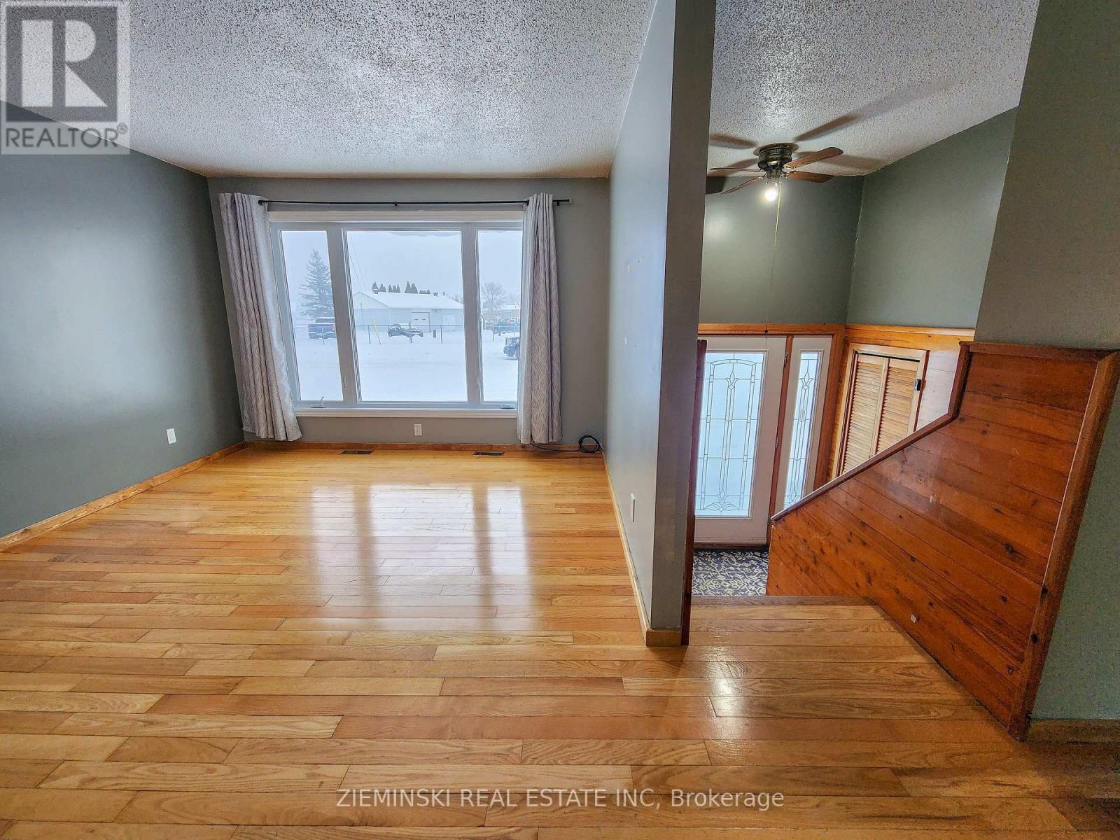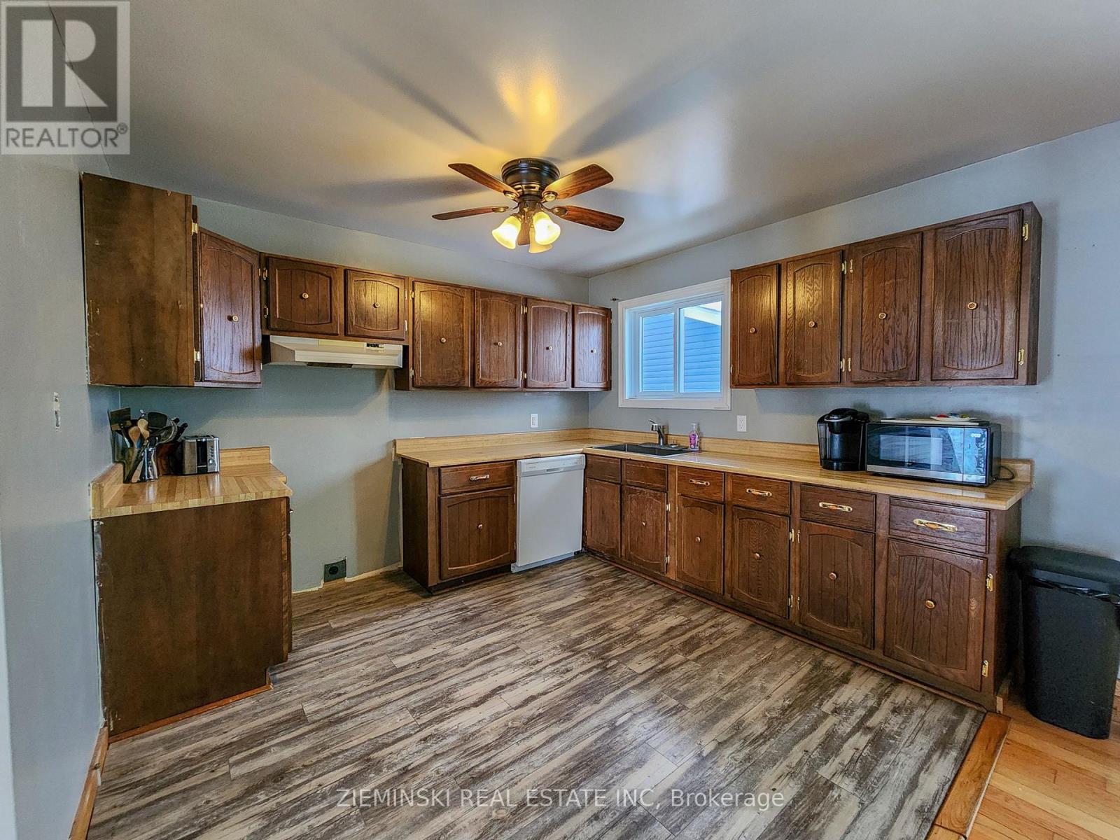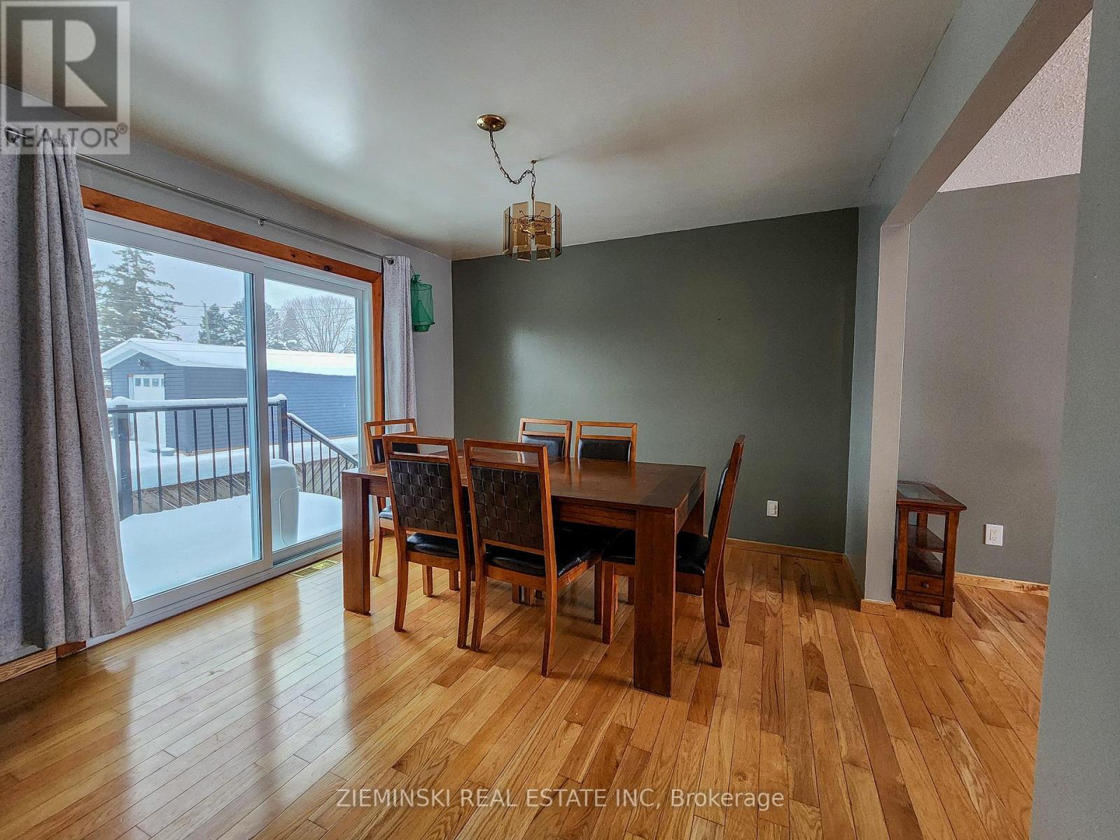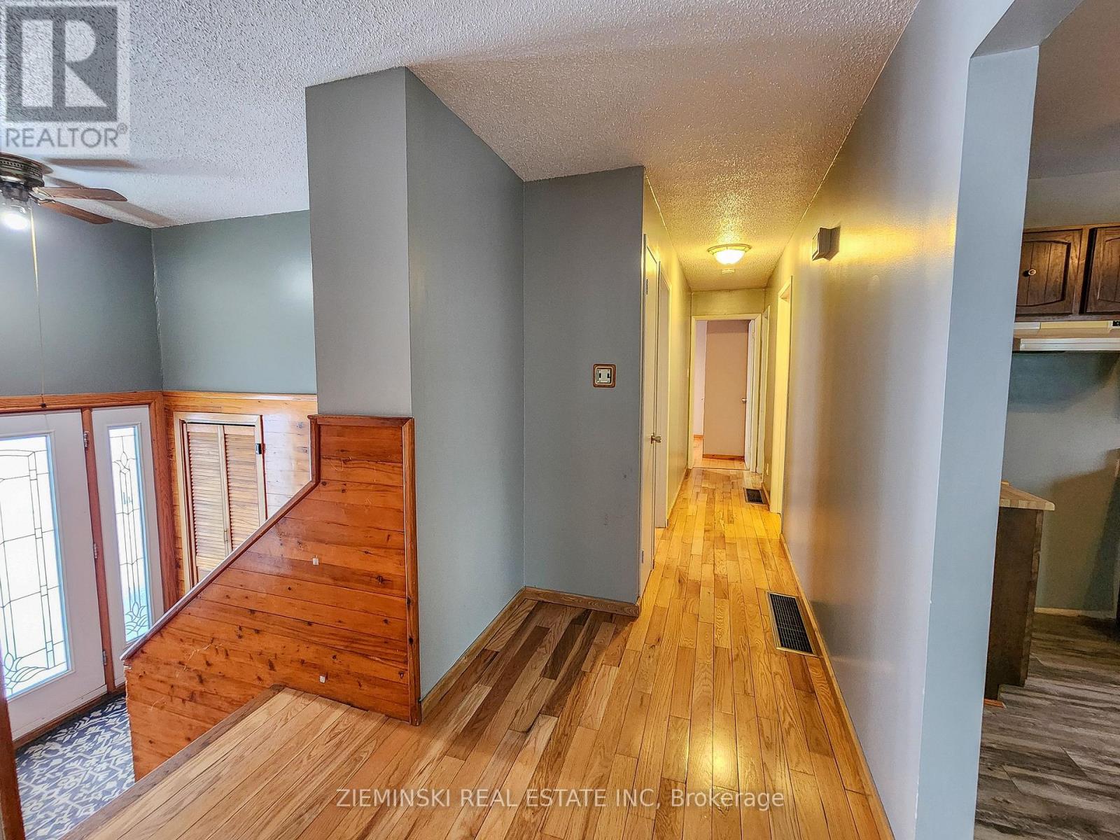143 Tamarack Street Iroquois Falls, Ontario P0K 1E0
$249,000
This brick bungalow sits on a corner lot in a sought-after, family-friendly neighbourhood close to schools, the hospital, parks, and other amenities. The ground-level front entrance provides a warm welcome to family and guests. Hardwood floors flow through the living room, dining area, and bedrooms, adding timeless appeal. Patio doors off the dining area open to a back deck, perfect for easy access to the side yard. The main floor features three well-sized bedrooms and a beautifully updated three-piece bathroom with a tiled walk-in shower, complete with a shower panel. The bathroom also includes space for a stacked washer and dryer, offering the convenience of main-floor laundry. The finished basement extends the living space with a generous rec room, a large fourth bedroom, a utility/storage room, and a second bathroom. An attached garage provides shelter for your vehicle and additional storage. **** EXTRAS **** Square Footage: 1,110 | Age: 1979 | Hydro Cost: $176.86/Monthly Average | Water/Sewer: $83.70/Monthly Average | Gas: $120.67/Monthly Average (id:59247)
Property Details
| MLS® Number | T11882404 |
| Property Type | Single Family |
| Community Name | Iroquois Falls |
| Features | Carpet Free |
| Parking Space Total | 3 |
| Structure | Deck |
Building
| Bathroom Total | 2 |
| Bedrooms Above Ground | 3 |
| Bedrooms Below Ground | 1 |
| Bedrooms Total | 4 |
| Appliances | Water Softener |
| Architectural Style | Bungalow |
| Basement Type | Full |
| Construction Style Attachment | Detached |
| Cooling Type | Central Air Conditioning |
| Exterior Finish | Brick |
| Foundation Type | Poured Concrete |
| Heating Fuel | Natural Gas |
| Heating Type | Forced Air |
| Stories Total | 1 |
| Size Interior | 1,100 - 1,500 Ft2 |
| Type | House |
| Utility Water | Municipal Water |
Parking
| Attached Garage |
Land
| Acreage | No |
| Sewer | Sanitary Sewer |
| Size Depth | 45 Ft ,4 In |
| Size Frontage | 113 Ft ,3 In |
| Size Irregular | 113.3 X 45.4 Ft ; Lot Size Irregular |
| Size Total Text | 113.3 X 45.4 Ft ; Lot Size Irregular|under 1/2 Acre |
| Zoning Description | R1 |
Rooms
| Level | Type | Length | Width | Dimensions |
|---|---|---|---|---|
| Basement | Recreational, Games Room | 7.174 m | 5.463 m | 7.174 m x 5.463 m |
| Basement | Bedroom 4 | 7.886 m | 2.912 m | 7.886 m x 2.912 m |
| Basement | Bathroom | 3.204 m | 2.306 m | 3.204 m x 2.306 m |
| Main Level | Kitchen | 3.351 m | 3.16 m | 3.351 m x 3.16 m |
| Main Level | Dining Room | 3.474 m | 3.353 m | 3.474 m x 3.353 m |
| Main Level | Living Room | 4.638 m | 3.466 m | 4.638 m x 3.466 m |
| Main Level | Primary Bedroom | 4.01 m | 3.359 m | 4.01 m x 3.359 m |
| Main Level | Bedroom 2 | 3.91 m | 3.046 m | 3.91 m x 3.046 m |
| Main Level | Bedroom 3 | 3.569 m | 3.509 m | 3.569 m x 3.509 m |
| Main Level | Bathroom | 2.392 m | 2.3 m | 2.392 m x 2.3 m |
Utilities
| Cable | Available |
| Sewer | Installed |
https://www.realtor.ca/real-estate/27714792/143-tamarack-street-iroquois-falls-iroquois-falls
Contact Us
Contact us for more information
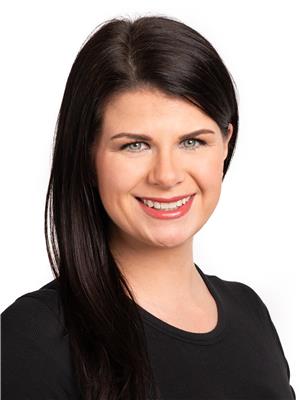
Lauren Zieminski
Broker of Record
www.zieminski.ca/
www.facebook.com/laurenzieminski
www.instagram.com/zieminski.realestate/reels/
7392 Highway 11, P.o. Box 608
Iroquois Falls, Ontario P0K 1G0


