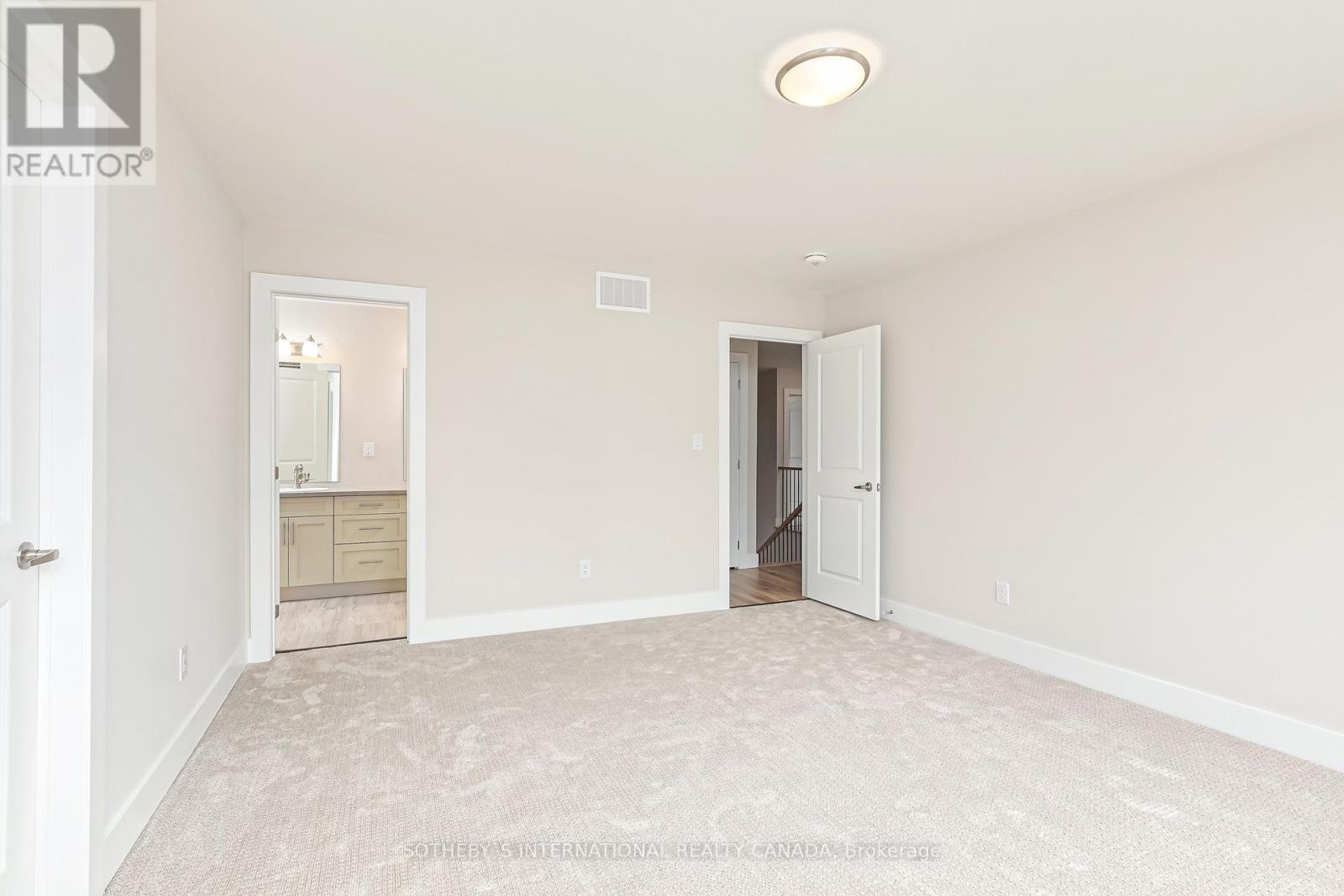143 Courtland Street Blue Mountains, Ontario L9Y 0R4
$1,799,999
Top 5 reasons you will love this home: 1) Brand new built home by windfall communities. 2) Beautifully designed with natural light flowing throughout the home with breathtaking views of the Blue Mountains 3) Enjoy over 3,000 square feet of finished living space complete with five bedrooms, five bathrooms, a gourmet kitchen w/ quartz countertops, fireplace w/floor to ceiling brick & an expansive fully finished basement 4) Ample parking offered by a double-car garage, and the added benefit of a walkout deck from the living room providing the perfect setting to relax and enjoy the outdoors w/ family and friends 5) Close to the Scandinavian spa and only minutes to the blue mountain village, skiing, golf, cycling, beaches, and restaurants. 2,940 sq ft above ground. 783 square feet below ground. Total living space 3,723 sq ft. (id:59247)
Property Details
| MLS® Number | X10929427 |
| Property Type | Single Family |
| Community Name | Blue Mountain Resort Area |
| Parking Space Total | 4 |
Building
| Bathroom Total | 5 |
| Bedrooms Above Ground | 4 |
| Bedrooms Below Ground | 2 |
| Bedrooms Total | 6 |
| Appliances | Dishwasher, Dryer, Refrigerator, Stove, Washer |
| Basement Development | Finished |
| Basement Type | N/a (finished) |
| Construction Style Attachment | Detached |
| Cooling Type | Central Air Conditioning |
| Exterior Finish | Vinyl Siding, Wood |
| Fireplace Present | Yes |
| Flooring Type | Hardwood |
| Foundation Type | Concrete |
| Half Bath Total | 1 |
| Heating Fuel | Natural Gas |
| Heating Type | Forced Air |
| Stories Total | 2 |
| Type | House |
| Utility Water | Municipal Water |
Parking
| Attached Garage |
Land
| Acreage | No |
| Sewer | Sanitary Sewer |
| Size Depth | 102 Ft |
| Size Frontage | 50 Ft |
| Size Irregular | 50 X 102 Ft |
| Size Total Text | 50 X 102 Ft |
Rooms
| Level | Type | Length | Width | Dimensions |
|---|---|---|---|---|
| Basement | Bedroom 5 | 3.05 m | 3.66 m | 3.05 m x 3.66 m |
| Basement | Recreational, Games Room | 8.2 m | 6.58 m | 8.2 m x 6.58 m |
| Main Level | Living Room | 5.18 m | 4.88 m | 5.18 m x 4.88 m |
| Main Level | Dining Room | 3.32 m | 3.97 m | 3.32 m x 3.97 m |
| Main Level | Kitchen | 6.28 m | 4.88 m | 6.28 m x 4.88 m |
| Main Level | Study | 3.32 m | 2.74 m | 3.32 m x 2.74 m |
| Main Level | Laundry Room | 4.66 m | 3.06 m | 4.66 m x 3.06 m |
| Upper Level | Primary Bedroom | 3.96 m | 4.88 m | 3.96 m x 4.88 m |
| Upper Level | Bedroom 2 | 2.83 m | 3.84 m | 2.83 m x 3.84 m |
| Upper Level | Bedroom 3 | 2.83 m | 3.93 m | 2.83 m x 3.93 m |
| Upper Level | Bedroom 4 | 3.32 m | 3.96 m | 3.32 m x 3.96 m |
Utilities
| Cable | Available |
| Sewer | Installed |
Contact Us
Contact us for more information

Cary J Kubas
Salesperson
www.linkedin.com/in/cary-kubas-608948139/
3109 Bloor St West #1
Toronto, Ontario M8X 1E2
(416) 916-3931
(416) 960-3222




























