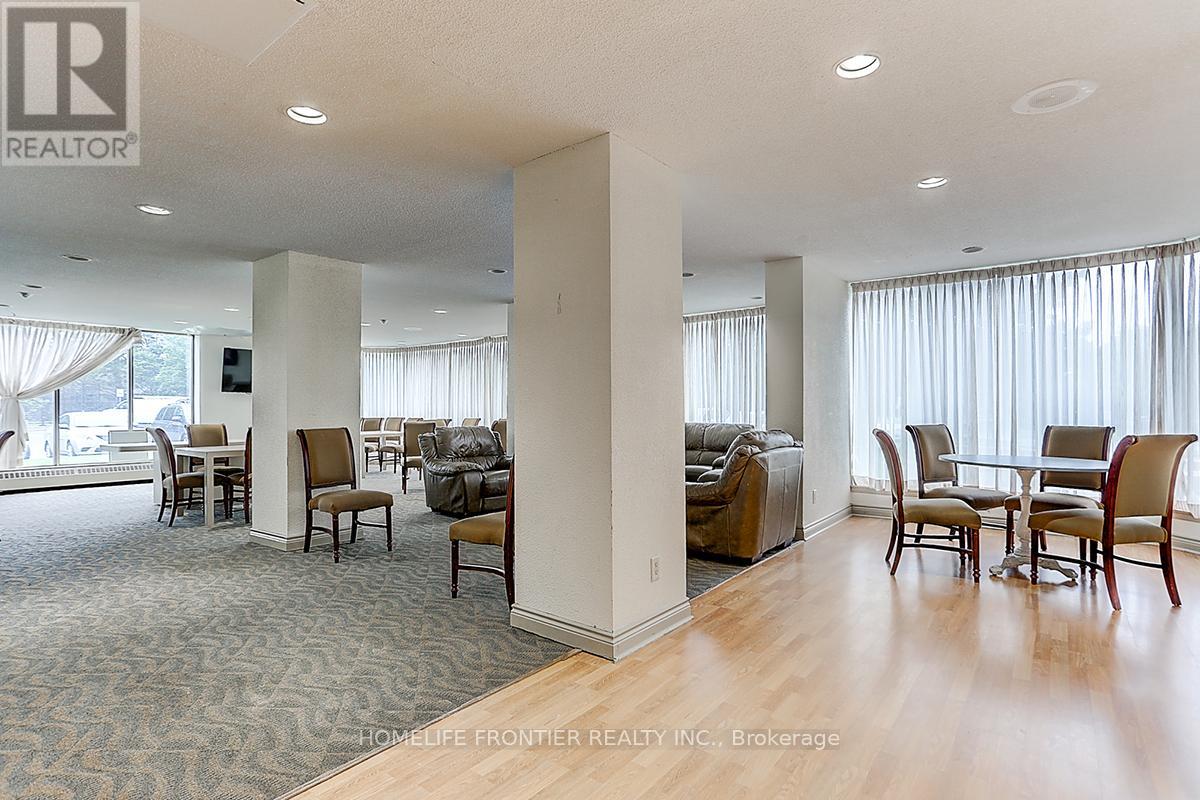1410 - 30 Thunder Grove Toronto, Ontario M1V 4A3
$579,000Maintenance, Insurance, Parking, Heat, Electricity, Water, Cable TV, Common Area Maintenance
$1,171.58 Monthly
Maintenance, Insurance, Parking, Heat, Electricity, Water, Cable TV, Common Area Maintenance
$1,171.58 MonthlyWell Maintained Tridel Luxury Condo. Panoramic Unobstructed East View. Featuring 2 Spacious bedrooms with a solarium, fully renovated 4-pc bathroom and a glass shower bathroom. Newly renovated Kitchen Quartz Countertop, Pantry, LED Potlights. Freshly Painted. Stainless Steel Appliances: (2024), Fridge, Stove, Exhaust Fan and Dishwasher. New Vinyl flooring throughout. New Window Blinds except the one in Solarium. One Parking Spot and One Large Locker (9.5 ft x 6.5 ft). Close to all amenities. Steps to Shopping, High Ranking School, Percy Williams Junior Public School - scored 9/10. Newly Renovated Woodside Square, Library, Restaurants, Groceries, TTC. **** EXTRAS **** Newer Stainless Steel Appliances (2024): Fridge, Stove, Exhaust Fan and Dishwasher. Washer and Dryer (2023). New Window Blinds, All New Electrical Light Fixtures. LED Pot Lights. (id:59247)
Property Details
| MLS® Number | E10424141 |
| Property Type | Single Family |
| Community Name | Agincourt North |
| Amenities Near By | Hospital, Park, Public Transit, Schools |
| Community Features | Pet Restrictions |
| Features | Balcony, Carpet Free |
| Parking Space Total | 1 |
| View Type | View |
Building
| Bathroom Total | 2 |
| Bedrooms Above Ground | 2 |
| Bedrooms Below Ground | 1 |
| Bedrooms Total | 3 |
| Amenities | Security/concierge, Storage - Locker |
| Appliances | Garage Door Opener Remote(s) |
| Cooling Type | Central Air Conditioning |
| Exterior Finish | Brick, Concrete |
| Flooring Type | Vinyl |
| Heating Fuel | Natural Gas |
| Heating Type | Forced Air |
| Size Interior | 1,000 - 1,199 Ft2 |
| Type | Apartment |
Parking
| Underground |
Land
| Acreage | No |
| Land Amenities | Hospital, Park, Public Transit, Schools |
Rooms
| Level | Type | Length | Width | Dimensions |
|---|---|---|---|---|
| Flat | Living Room | 5.41 m | 3.4 m | 5.41 m x 3.4 m |
| Flat | Dining Room | 3.21 m | 2.5 m | 3.21 m x 2.5 m |
| Flat | Kitchen | 5.36 m | 2.42 m | 5.36 m x 2.42 m |
| Flat | Solarium | 2.67 m | 2.45 m | 2.67 m x 2.45 m |
| Flat | Primary Bedroom | 3.38 m | 3.96 m | 3.38 m x 3.96 m |
| Flat | Bedroom 2 | 2.69 m | 3.66 m | 2.69 m x 3.66 m |
| Flat | Laundry Room | 1.58 m | 2.03 m | 1.58 m x 2.03 m |
Contact Us
Contact us for more information

Aileen Mak
Broker
7620 Yonge Street Unit 400
Thornhill, Ontario L4J 1V9
(416) 218-8800
(416) 218-8807









































