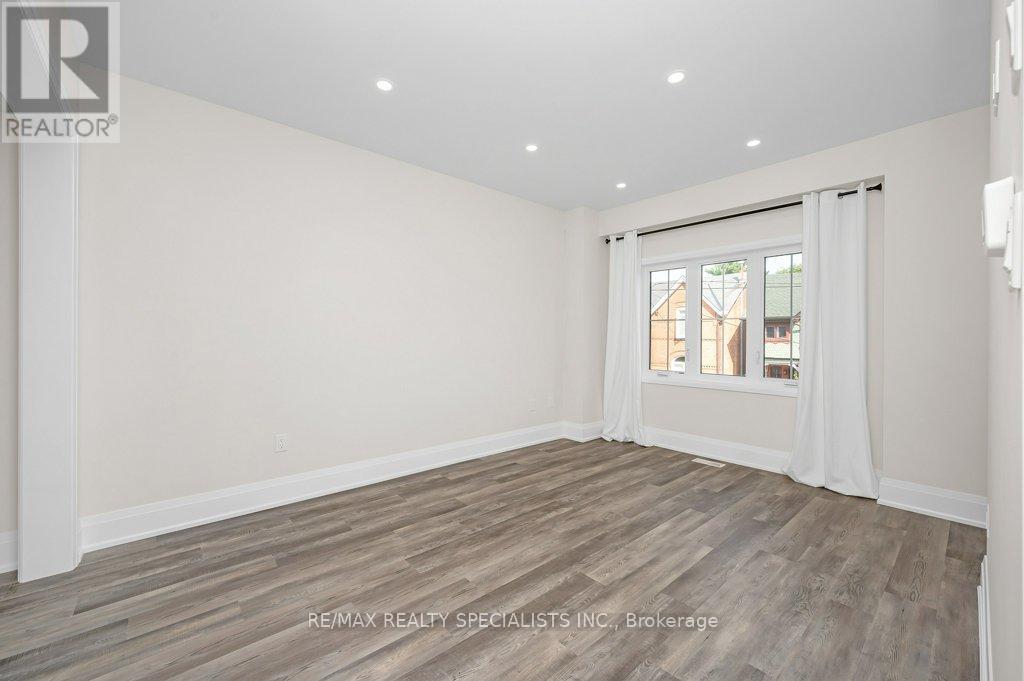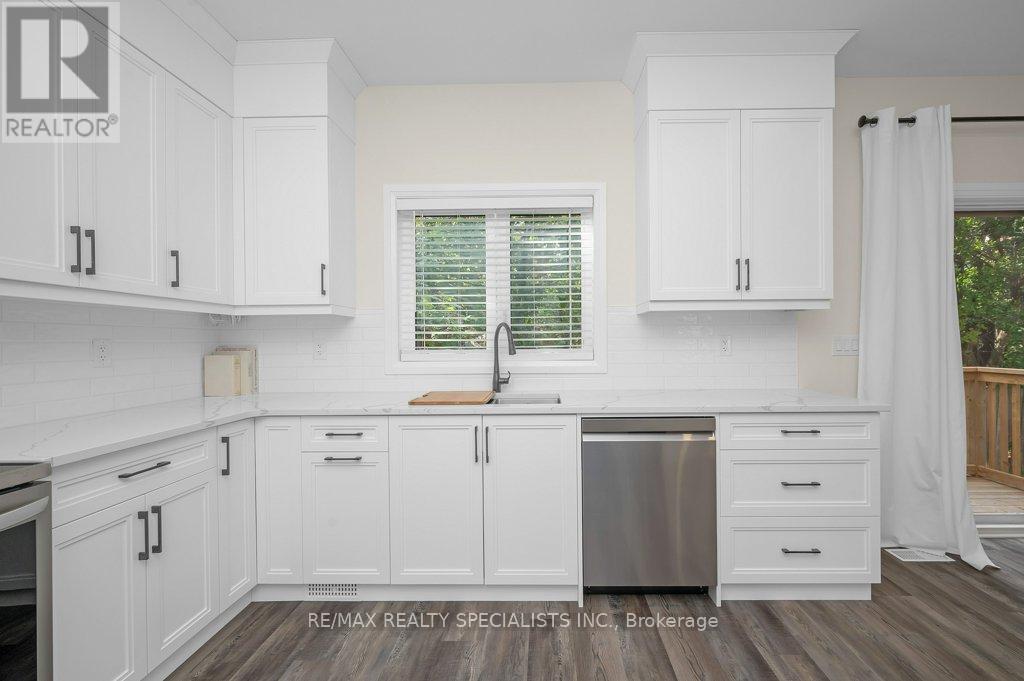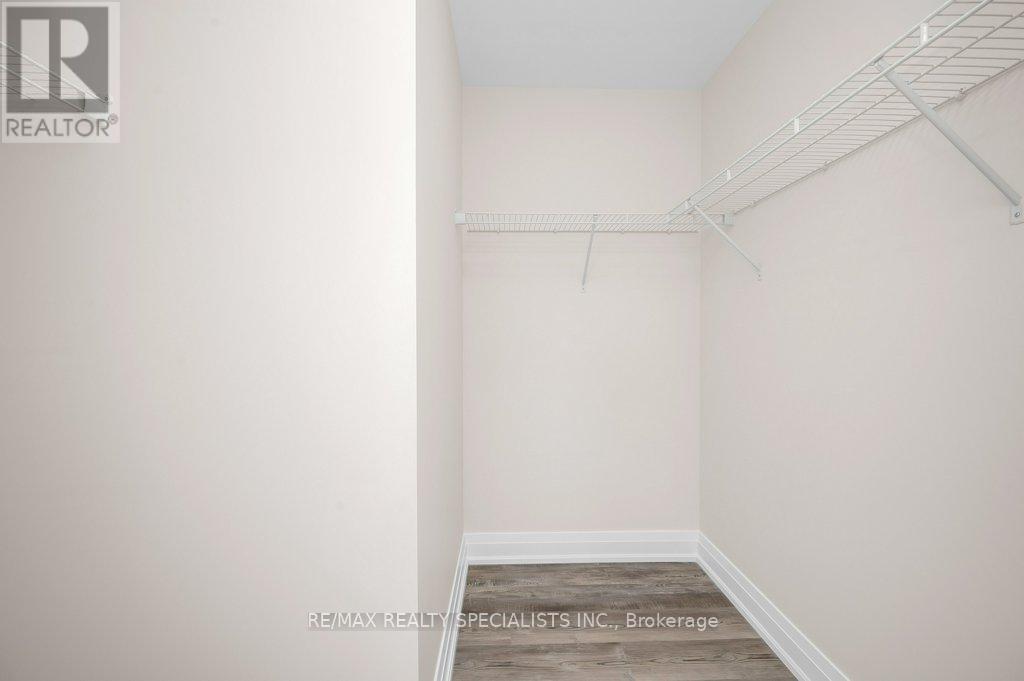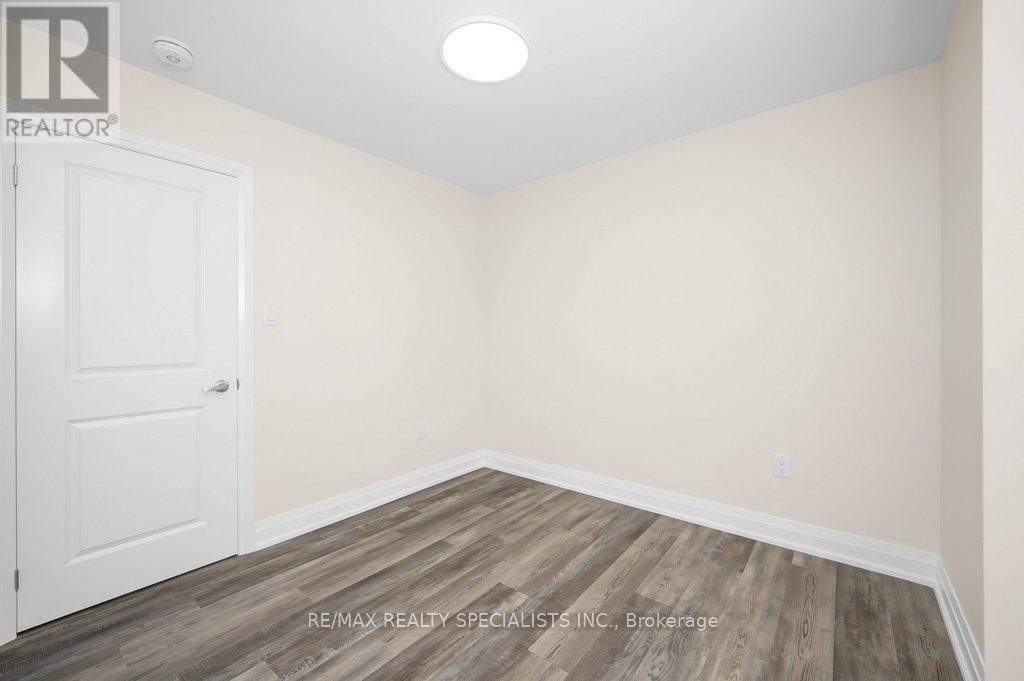137 Peter Street Hamilton, Ontario L8R 1T7
$899,900
Brand New and Never Lived In! Be the first to call this stunning semi-detached home yours. With 3 spacious bedrooms & 2.5 bathrooms, this home is designed for comfort and style in one of Hamilton's most sought-after neighborhoods. Step into a bright, open space that blends elegance and practicality. Start your day by showering in your private ensuite with a sleek glass shower and a view of Hamilton Bay. Choose your outfit from the walk-in closet, then head down the solid oak staircase to the inviting great room. In the large dining area, you'll find the perfect spot to enjoy your morning coffee, brewed in a bright, spacious kitchen. This kitchen has it all quartz countertops, tall upper cabinets, pot drawers, custom backsplash, pot lights, and even a lazy Susan for convenience. The ground-floor rec room is a flexible space ideal for a home office or easily converted into a 4th bedroom. **** EXTRAS **** With so many thoughtful features like garage access from inside the home, parking for two cars& a BBQ ready deck, this home is designed to impress and ready for you to experience firsthand. (id:59247)
Property Details
| MLS® Number | X9387655 |
| Property Type | Single Family |
| Community Name | Strathcona |
| Amenities Near By | Park, Place Of Worship, Public Transit, Schools |
| Features | Sloping |
| Parking Space Total | 2 |
| Structure | Deck |
Building
| Bathroom Total | 3 |
| Bedrooms Above Ground | 3 |
| Bedrooms Total | 3 |
| Appliances | Garage Door Opener Remote(s), Water Heater - Tankless, Blinds, Garage Door Opener, Refrigerator, Stove |
| Basement Development | Finished |
| Basement Type | Partial (finished) |
| Construction Style Attachment | Semi-detached |
| Cooling Type | Central Air Conditioning, Air Exchanger |
| Exterior Finish | Brick, Vinyl Siding |
| Fire Protection | Smoke Detectors |
| Flooring Type | Ceramic, Vinyl |
| Foundation Type | Poured Concrete |
| Half Bath Total | 1 |
| Heating Fuel | Natural Gas |
| Heating Type | Forced Air |
| Stories Total | 3 |
| Size Interior | 1,500 - 2,000 Ft2 |
| Type | House |
| Utility Water | Municipal Water |
Parking
| Garage |
Land
| Acreage | No |
| Land Amenities | Park, Place Of Worship, Public Transit, Schools |
| Sewer | Sanitary Sewer |
| Size Depth | 53 Ft ,6 In |
| Size Frontage | 25 Ft ,7 In |
| Size Irregular | 25.6 X 53.5 Ft ; Pie Shaped: 31.87' Across The Rear. |
| Size Total Text | 25.6 X 53.5 Ft ; Pie Shaped: 31.87' Across The Rear.|under 1/2 Acre |
| Zoning Description | Res-r1a |
Rooms
| Level | Type | Length | Width | Dimensions |
|---|---|---|---|---|
| Second Level | Bathroom | 1.99 m | 1.53 m | 1.99 m x 1.53 m |
| Second Level | Great Room | 4.61 m | 3.43 m | 4.61 m x 3.43 m |
| Second Level | Dining Room | 3.89 m | 3.23 m | 3.89 m x 3.23 m |
| Second Level | Kitchen | 3.9 m | 3.74 m | 3.9 m x 3.74 m |
| Third Level | Primary Bedroom | 3.5 m | 3.5 m | 3.5 m x 3.5 m |
| Third Level | Bedroom 2 | 2.92 m | 3.33 m | 2.92 m x 3.33 m |
| Third Level | Bedroom 3 | 2.92 m | 2.82 m | 2.92 m x 2.82 m |
| Third Level | Bathroom | 2.33 m | 1.51 m | 2.33 m x 1.51 m |
| Ground Level | Foyer | 1.18 m | 2.74 m | 1.18 m x 2.74 m |
| Ground Level | Recreational, Games Room | 2.7 m | 3.74 m | 2.7 m x 3.74 m |
Utilities
| Sewer | Installed |
https://www.realtor.ca/real-estate/27517949/137-peter-street-hamilton-strathcona-strathcona
Contact Us
Contact us for more information

Andrew Douglas Mcallister
Broker
(800) 263-3434
www.professionalrealestate.ca/
www.facebook.com/professionalrealestate.ca
www.linkedin.com/in/mcallisterandrew
6850 Millcreek Drive
Mississauga, Ontario L5N 4J9
(905) 858-3434
(905) 858-2682









































