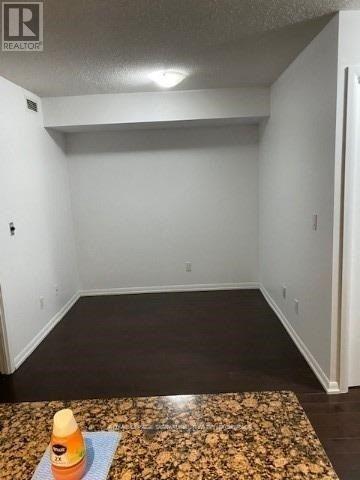1367 - 209 Fort York Boulevard Toronto, Ontario M5V 4A1
$3,000 Monthly
Excellent Condo In The Heart Of Toronto. Neptune 2 Sought After Bldg. 2 Bath, Hardwood Floors Throughout, Modern Kitchen W/ S/S Appliances, Granite Counter, Open Balcony, East City & Lake View, Walk To Rogers Centre, CNE, Ontario Place, Entertainment District & Harbour, Front, City Airport, Lake, Street Car At Your Door Step, Steps To Waterfront Parks & Trails! (id:59247)
Property Details
| MLS® Number | C11895982 |
| Property Type | Single Family |
| Community Name | Niagara |
| Amenities Near By | Park |
| Community Features | Pets Not Allowed |
| Features | Balcony |
| Parking Space Total | 1 |
| Pool Type | Indoor Pool |
Building
| Bathroom Total | 2 |
| Bedrooms Above Ground | 2 |
| Bedrooms Below Ground | 1 |
| Bedrooms Total | 3 |
| Amenities | Security/concierge, Exercise Centre, Party Room, Storage - Locker |
| Cooling Type | Central Air Conditioning |
| Exterior Finish | Concrete |
| Fire Protection | Security Guard |
| Flooring Type | Wood |
| Heating Fuel | Natural Gas |
| Heating Type | Forced Air |
| Size Interior | 800 - 899 Ft2 |
| Type | Apartment |
Parking
| Underground |
Land
| Acreage | No |
| Land Amenities | Park |
Rooms
| Level | Type | Length | Width | Dimensions |
|---|---|---|---|---|
| Main Level | Living Room | 3.1 m | 7.4 m | 3.1 m x 7.4 m |
| Main Level | Dining Room | 3.1 m | 7.4 m | 3.1 m x 7.4 m |
| Main Level | Kitchen | 3.1 m | 7.4 m | 3.1 m x 7.4 m |
| Main Level | Primary Bedroom | 2.97 m | 3.54 m | 2.97 m x 3.54 m |
| Main Level | Bedroom 2 | 2.74 m | 3.35 m | 2.74 m x 3.35 m |
https://www.realtor.ca/real-estate/27744655/1367-209-fort-york-boulevard-toronto-niagara-niagara
Contact Us
Contact us for more information

Mahmood Bhullar
Salesperson
201-30 Eglinton Ave West
Mississauga, Ontario L5R 3E7
(905) 568-2121
(905) 568-2588


















