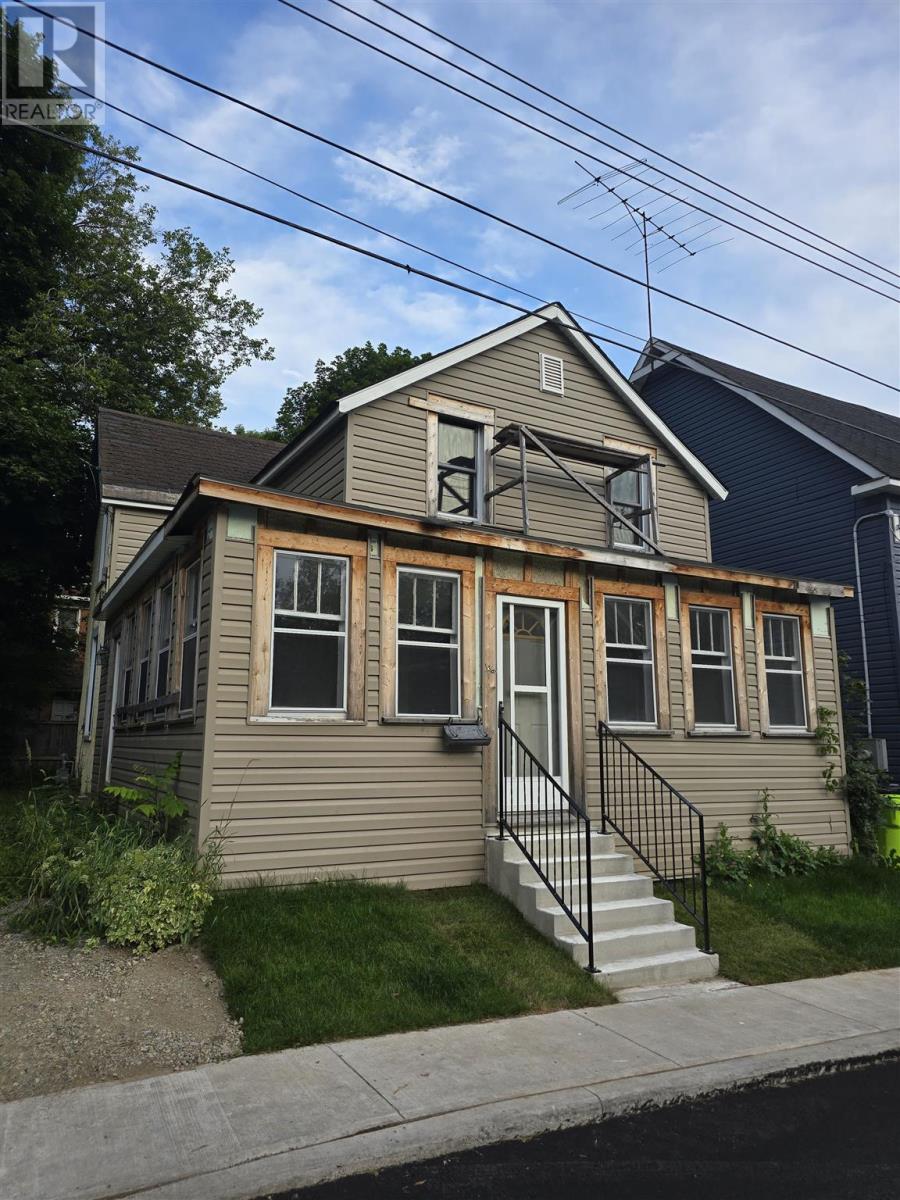136 Biggings Ave Sault Ste Marie, Ontario P6A 3T9
$129,900
Attention investors and DIY enthusiasts! Discover the endless potential of 136 Biggings Ave, a charming 3-bedroom + den, 2-bathroom, 2-storey home. The main floor boasts a spacious layout with a roomy kitchen and living area, perfect for gatherings. Upstairs, you'll find three bedrooms and a versatile den. The full basement offers additional living space or storage. Outside, enjoy a partially fenced yard. Modern upgrades include newer windows, furnace, plex plumbing, and roof. Located centrally, this home is close to many amenities, making it a convenient and promising investment opportunity. Don't miss out and book your viewing today! (id:59247)
Property Details
| MLS® Number | SM241843 |
| Property Type | Single Family |
| Community Name | Sault Ste Marie |
| Features | Crushed Stone Driveway |
Building
| Bathroom Total | 2 |
| Bedrooms Above Ground | 3 |
| Bedrooms Total | 3 |
| Age | Over 26 Years |
| Appliances | None |
| Basement Type | Full |
| Construction Style Attachment | Detached |
| Exterior Finish | Siding, Stucco |
| Heating Fuel | Natural Gas |
| Heating Type | Forced Air |
| Stories Total | 2 |
| Size Interior | 1,480 Ft2 |
Parking
| No Garage | |
| Gravel |
Land
| Acreage | No |
| Size Frontage | 50.0000 |
| Size Irregular | 50 X 62 |
| Size Total Text | 50 X 62|under 1/2 Acre |
Rooms
| Level | Type | Length | Width | Dimensions |
|---|---|---|---|---|
| Second Level | Bedroom | 10 x 12 | ||
| Second Level | Bedroom | 10 x 14 | ||
| Second Level | Bedroom | 9 x 9 | ||
| Second Level | Bathroom | 6 x 5 | ||
| Main Level | Kitchen | 25 x 12 | ||
| Main Level | Living Room | 12 x 16 |
Utilities
| Cable | Available |
| Electricity | Available |
| Natural Gas | Available |
| Telephone | Available |
https://www.realtor.ca/real-estate/27193868/136-biggings-ave-sault-ste-marie-sault-ste-marie
Contact Us
Contact us for more information

Jim Clemente
Salesperson
974 Queen Street East
Sault Ste. Marie, Ontario P6A 2C5
(705) 759-0700
(705) 759-6651
www.remax-ssm-on.com/












