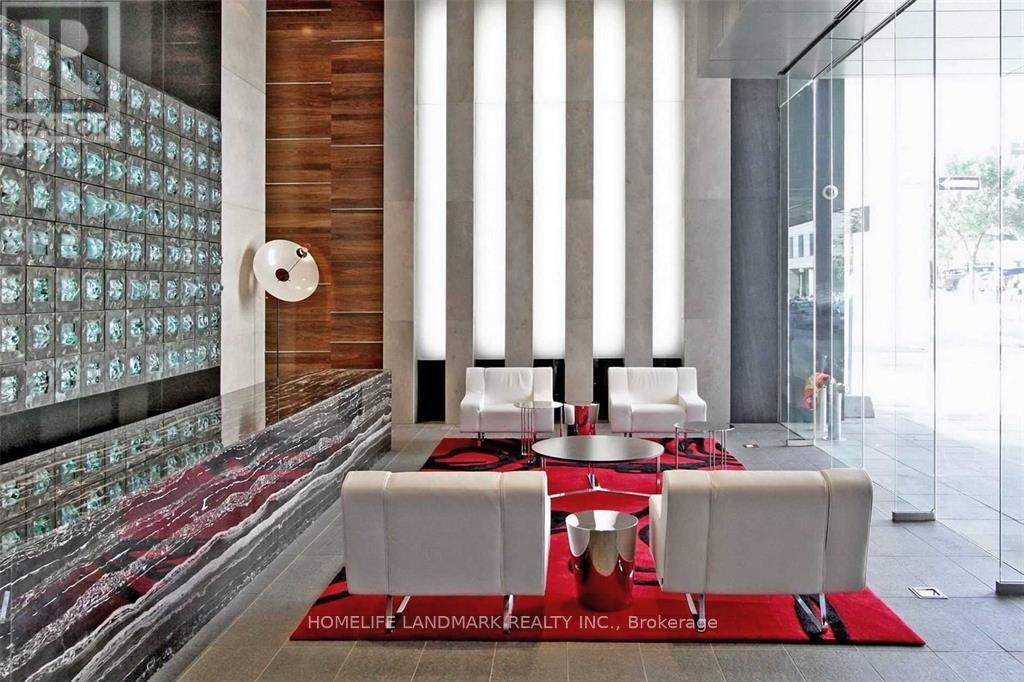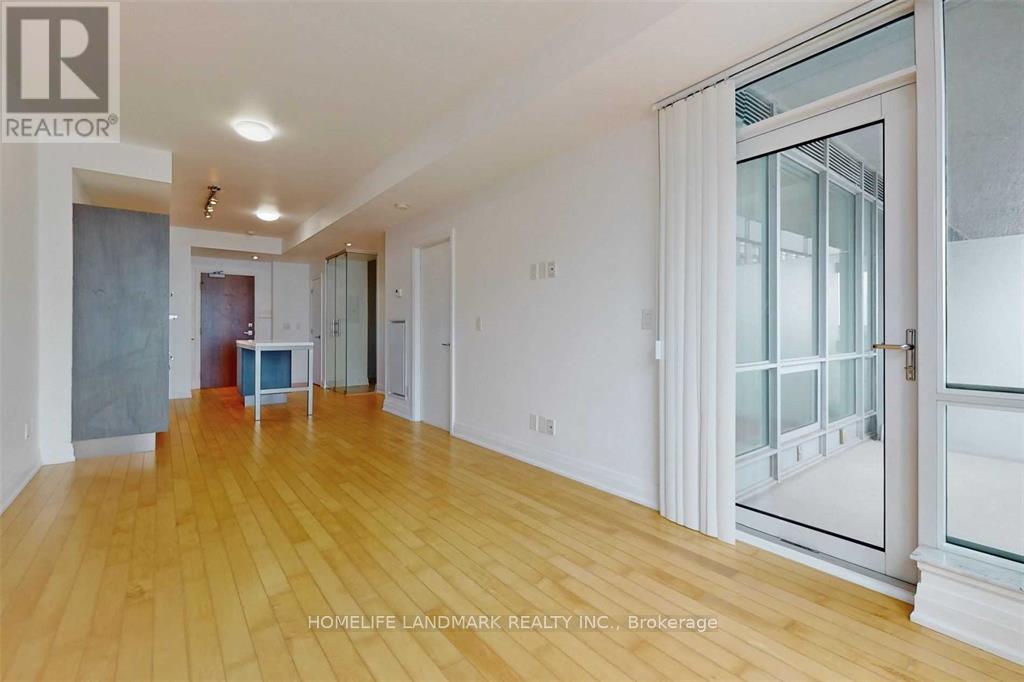1311 - 80 John Street Toronto, Ontario M5V 3X4
$2,900 Monthly
Best Layout Unit In Luxury Festival Tower' 9 Ft Ceiling, 683 Sf! Good Size Den Can Be Used As 2nd Bedroom! Hardwood Floor throughout, Quartz countertop, Clean And Well Maintained, Large Balcony W/ City view, Top Bell Light Box Home To Toronto Film Festival 5 Hotel hotel-inspired services, Room Service, housekeeping, Valet Parking.furniture:2 beds,sofa,2 tables and chair etc **** EXTRAS **** Include Miele Appliance Package, Fridge, Stove, Built-In Dishwasher, Washer, Dryer, Elf, Window Blinds, Great Amenities, Indoor Pool, Whirlpools, Sauna, Steam Room, Spa, Party Room, 55 Seats Movie Theatre, Billiards, Yoga Room And Library. (id:59247)
Property Details
| MLS® Number | C10429401 |
| Property Type | Single Family |
| Community Name | Waterfront Communities C1 |
| Amenities Near By | Park, Public Transit, Schools |
| Community Features | Pet Restrictions, Community Centre |
| Features | Balcony, In Suite Laundry |
| Pool Type | Indoor Pool |
Building
| Bathroom Total | 1 |
| Bedrooms Above Ground | 1 |
| Bedrooms Below Ground | 1 |
| Bedrooms Total | 2 |
| Amenities | Security/concierge, Exercise Centre, Sauna |
| Cooling Type | Central Air Conditioning |
| Exterior Finish | Concrete |
| Flooring Type | Hardwood |
| Heating Fuel | Natural Gas |
| Heating Type | Forced Air |
| Size Interior | 600 - 699 Ft2 |
| Type | Apartment |
Parking
| Underground |
Land
| Acreage | No |
| Land Amenities | Park, Public Transit, Schools |
Rooms
| Level | Type | Length | Width | Dimensions |
|---|---|---|---|---|
| Ground Level | Living Room | 5.43 m | 3.08 m | 5.43 m x 3.08 m |
| Ground Level | Dining Room | 5.43 m | 3.08 m | 5.43 m x 3.08 m |
| Ground Level | Kitchen | 3.55 m | 3.08 m | 3.55 m x 3.08 m |
| Ground Level | Primary Bedroom | 3.55 m | 2.77 m | 3.55 m x 2.77 m |
| Ground Level | Den | 2.32 m | 2.28 m | 2.32 m x 2.28 m |
Contact Us
Contact us for more information
Li Ma
Broker
www.qilurealty.com/
7240 Woodbine Ave Unit 103
Markham, Ontario L3R 1A4
(905) 305-1600
(905) 305-1609
www.homelifelandmark.com/





















