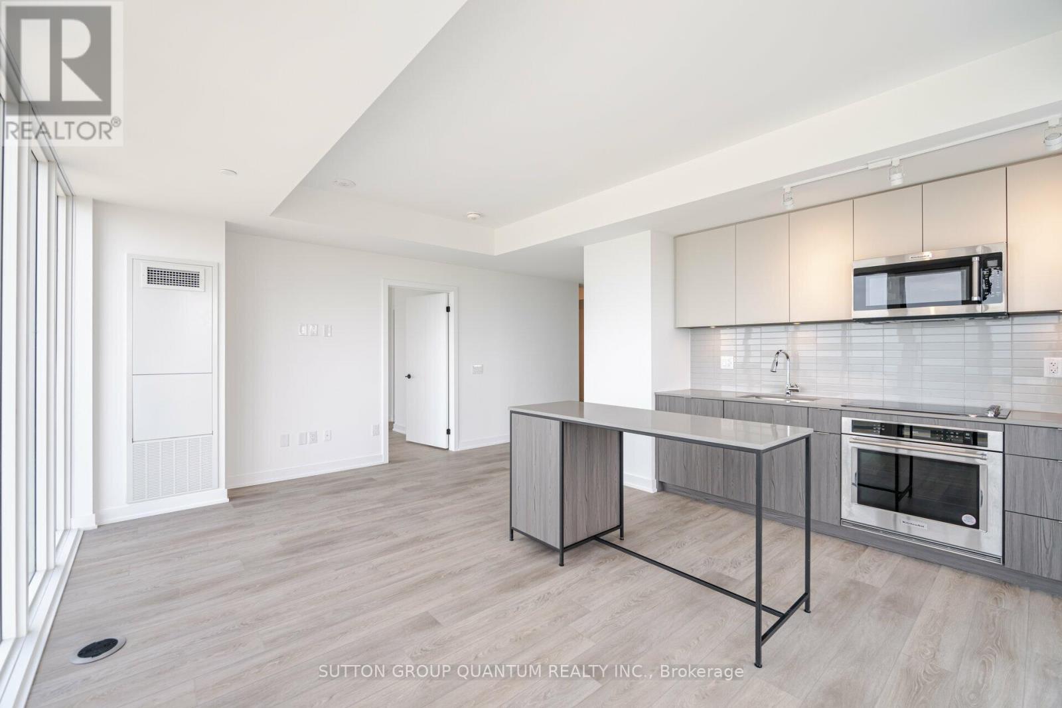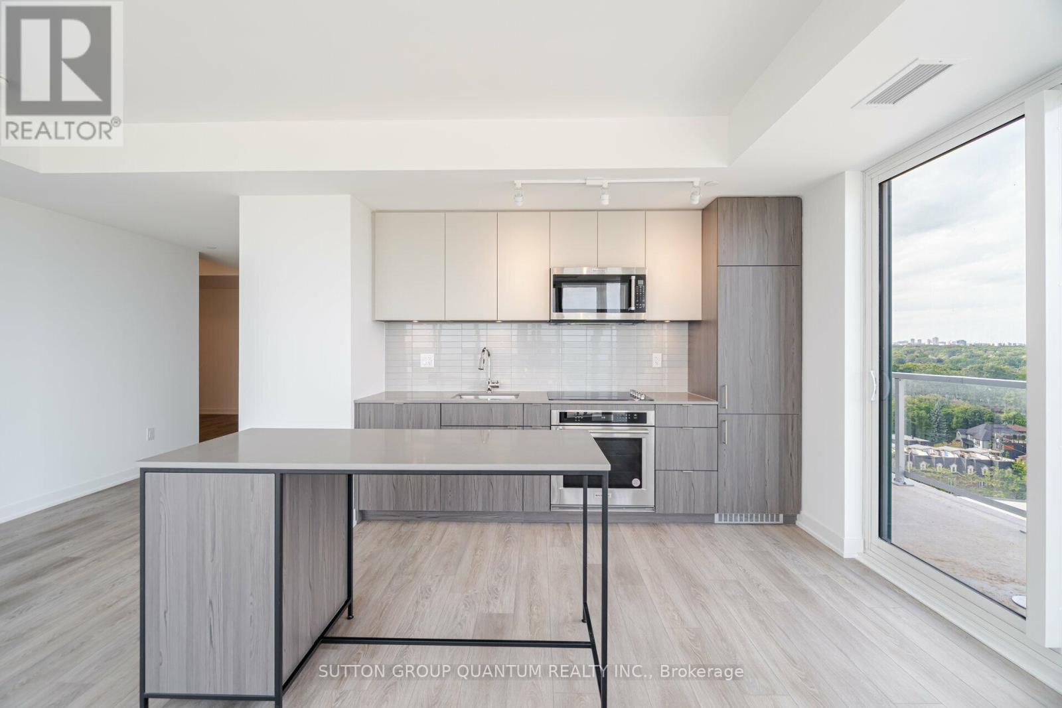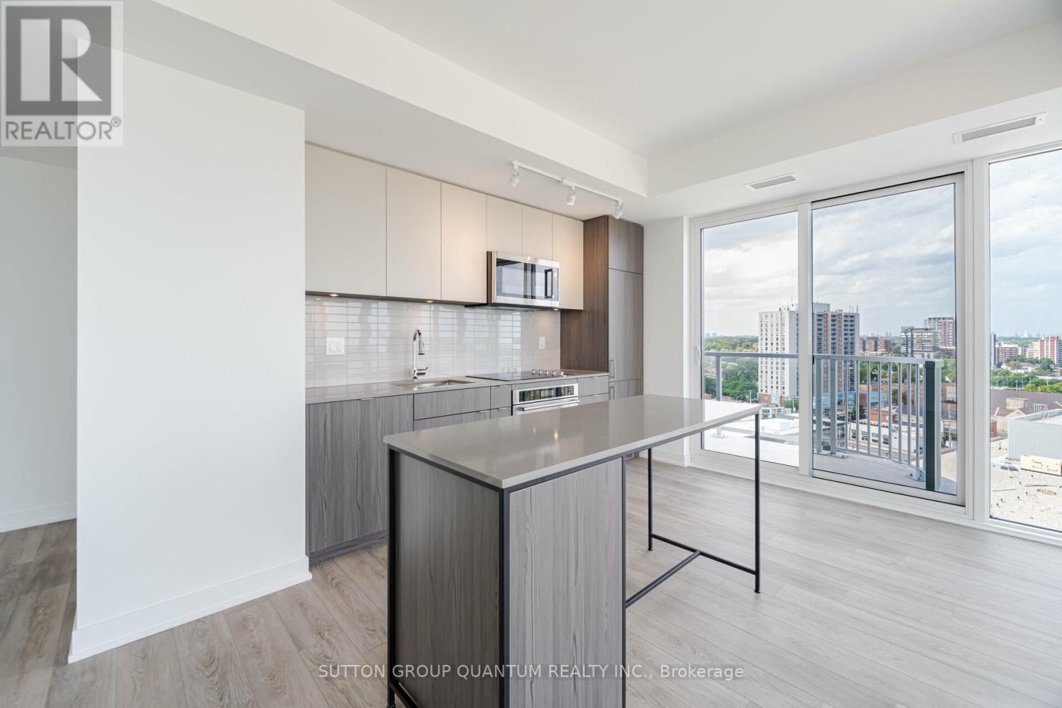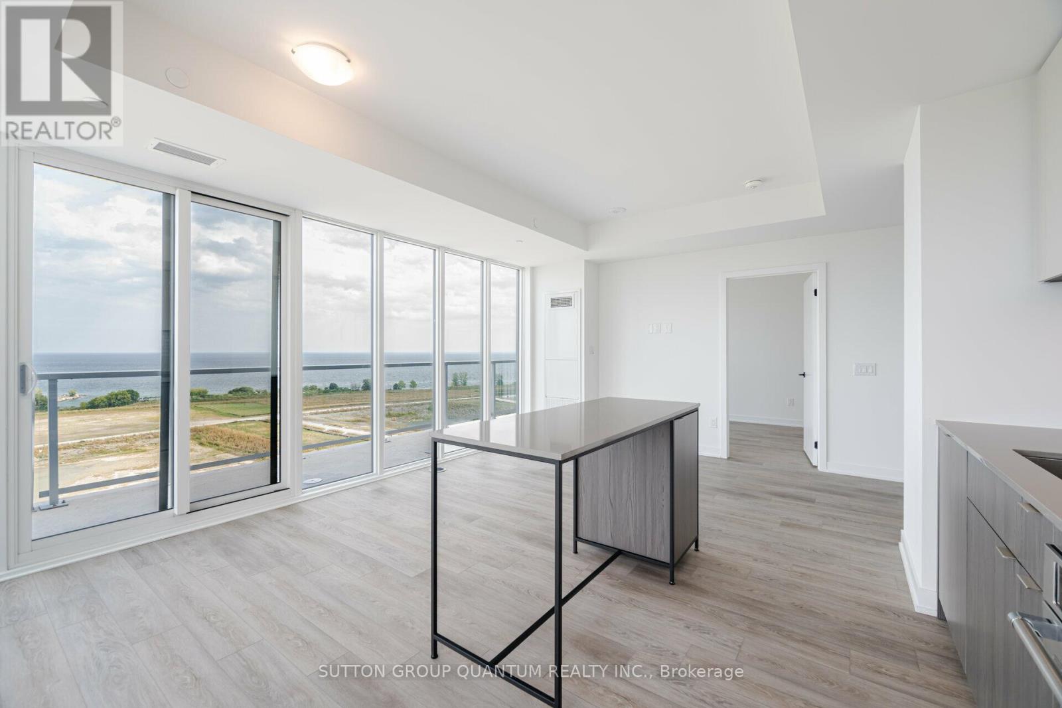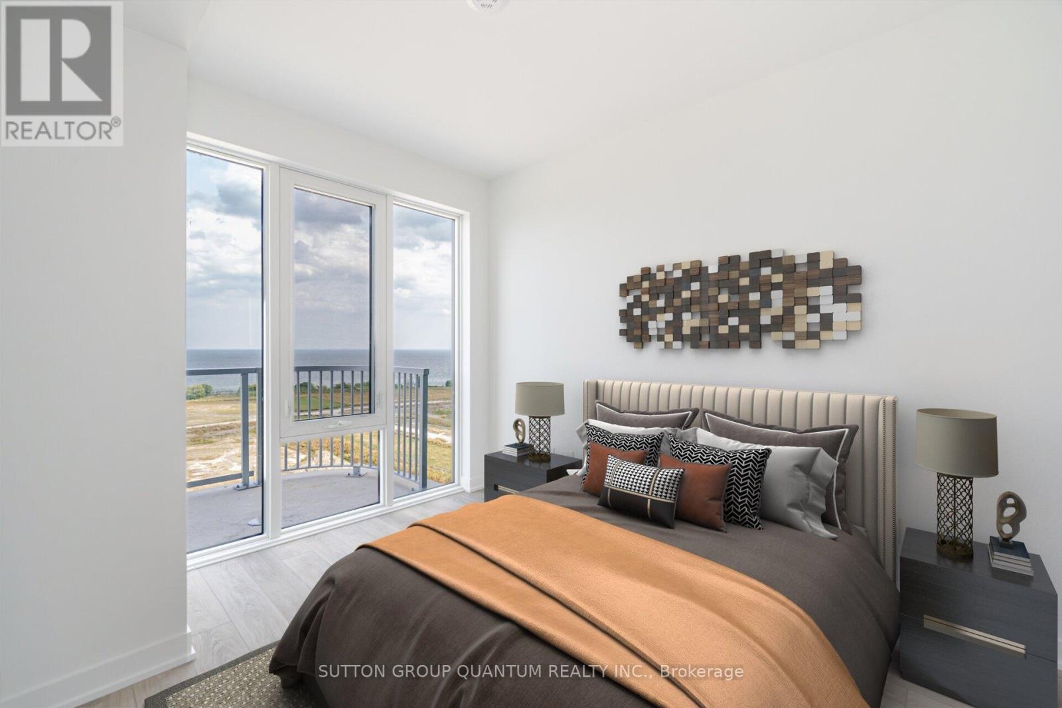1305 - 220 Missinnihe Way Mississauga, Ontario L5H 0A9
$3,950 Monthly
Welcome to this luxurious, sun-filled 2+1 bedroom, 2 bathroom corner condo unit in the heart of South Port Credit. This brand new, 951 SF gem offers breathtaking views of Lake Ontario, and downtown Toronto, creating a gorgeous backdrop for your daily life. The master suite features a spacious walk-in closet and a beautifully appointed ensuite bathroom. The open-concept living area is bathed in natural light with floor to ceiling windows, making it perfect for both relaxing and entertaining. The versatile den can be tailored to your needs, whether as a home office or cozy reading nook. Located just a 3-minute drive from the Port Credit GO Station, this home offers all the benefits of waterfront living with the vibrant community feel of Port Credit. Enjoy the ultimate in comfort and convenience in this stunning waterfront residence, complete with a dedicated parking spot. This is more than just a condo; its a place to call home. (id:59247)
Property Details
| MLS® Number | W9284534 |
| Property Type | Single Family |
| Community Name | Port Credit |
| Amenities Near By | Park, Public Transit, Hospital |
| Communication Type | High Speed Internet |
| Community Features | Pet Restrictions |
| Features | Balcony |
| Parking Space Total | 1 |
| View Type | View, Lake View, Direct Water View |
Building
| Bathroom Total | 2 |
| Bedrooms Above Ground | 2 |
| Bedrooms Below Ground | 1 |
| Bedrooms Total | 3 |
| Amenities | Party Room, Exercise Centre, Security/concierge, Visitor Parking, Storage - Locker |
| Appliances | Oven - Built-in, Water Heater - Tankless |
| Cooling Type | Central Air Conditioning |
| Exterior Finish | Concrete |
| Fire Protection | Security Guard |
| Heating Fuel | Natural Gas |
| Heating Type | Forced Air |
| Size Interior | 900 - 999 Ft2 |
| Type | Apartment |
Parking
| Underground |
Land
| Acreage | No |
| Land Amenities | Park, Public Transit, Hospital |
| Surface Water | Lake/pond |
Rooms
| Level | Type | Length | Width | Dimensions |
|---|---|---|---|---|
| Main Level | Bedroom | 3.54 m | 2.87 m | 3.54 m x 2.87 m |
| Main Level | Bedroom 2 | 2.65 m | 2.72 m | 2.65 m x 2.72 m |
| Main Level | Kitchen | 6.04 m | 3.98 m | 6.04 m x 3.98 m |
| Main Level | Living Room | 6.04 m | 3.98 m | 6.04 m x 3.98 m |
| Main Level | Bathroom | 1.52 m | 2.39 m | 1.52 m x 2.39 m |
| Main Level | Den | 3.16 m | 4.26 m | 3.16 m x 4.26 m |
Contact Us
Contact us for more information
Zach Carso
Salesperson
1673b Lakeshore Rd.w., Lower Levl
Mississauga, Ontario L5J 3J1
(905) 469-8888
(905) 822-5617













