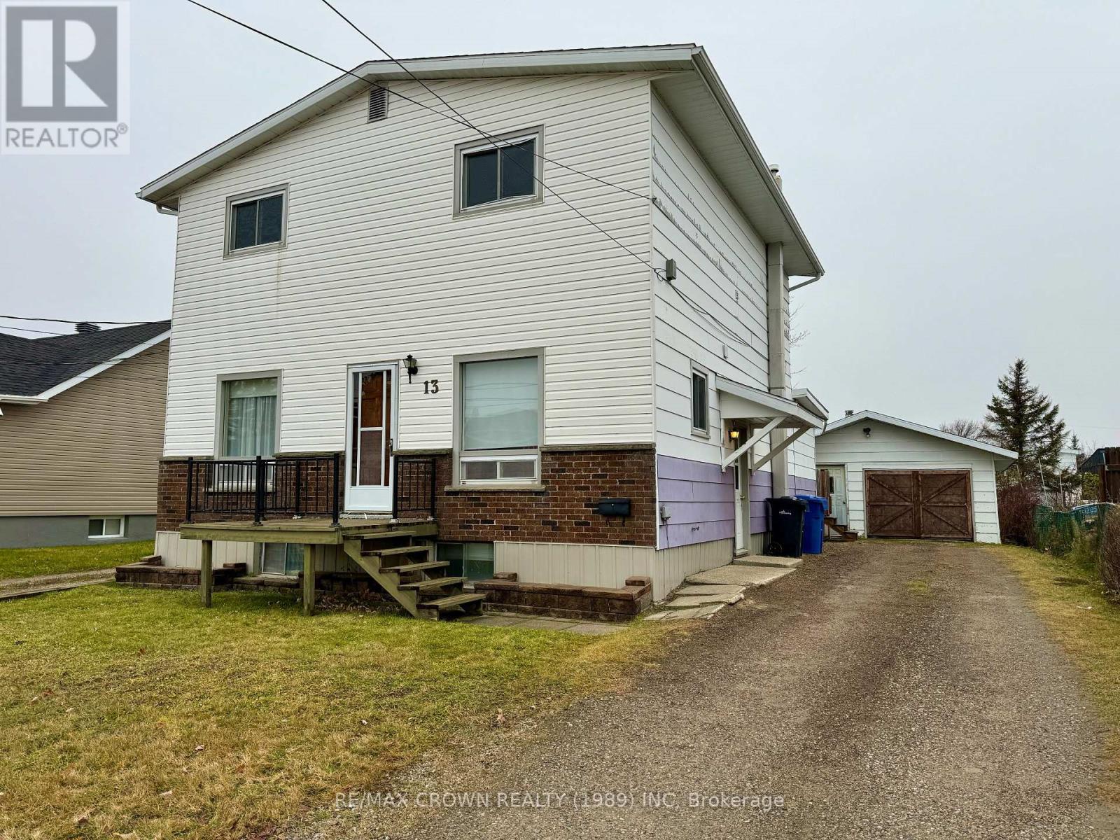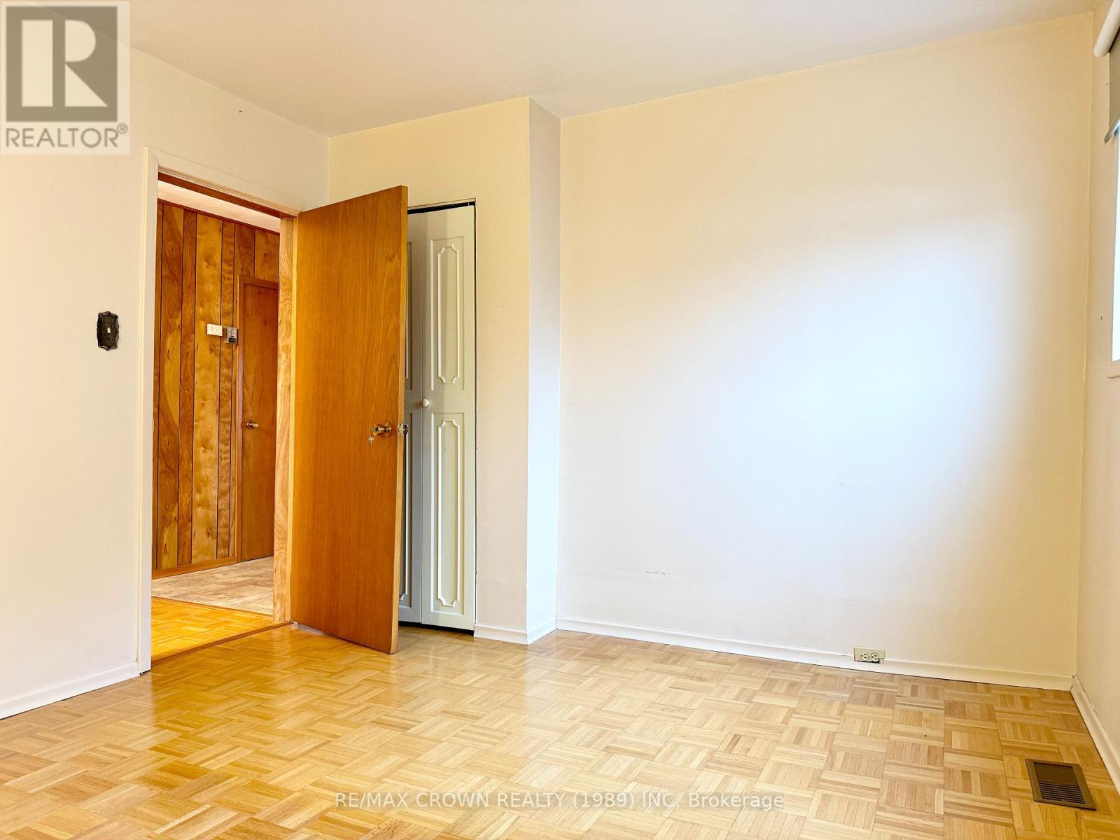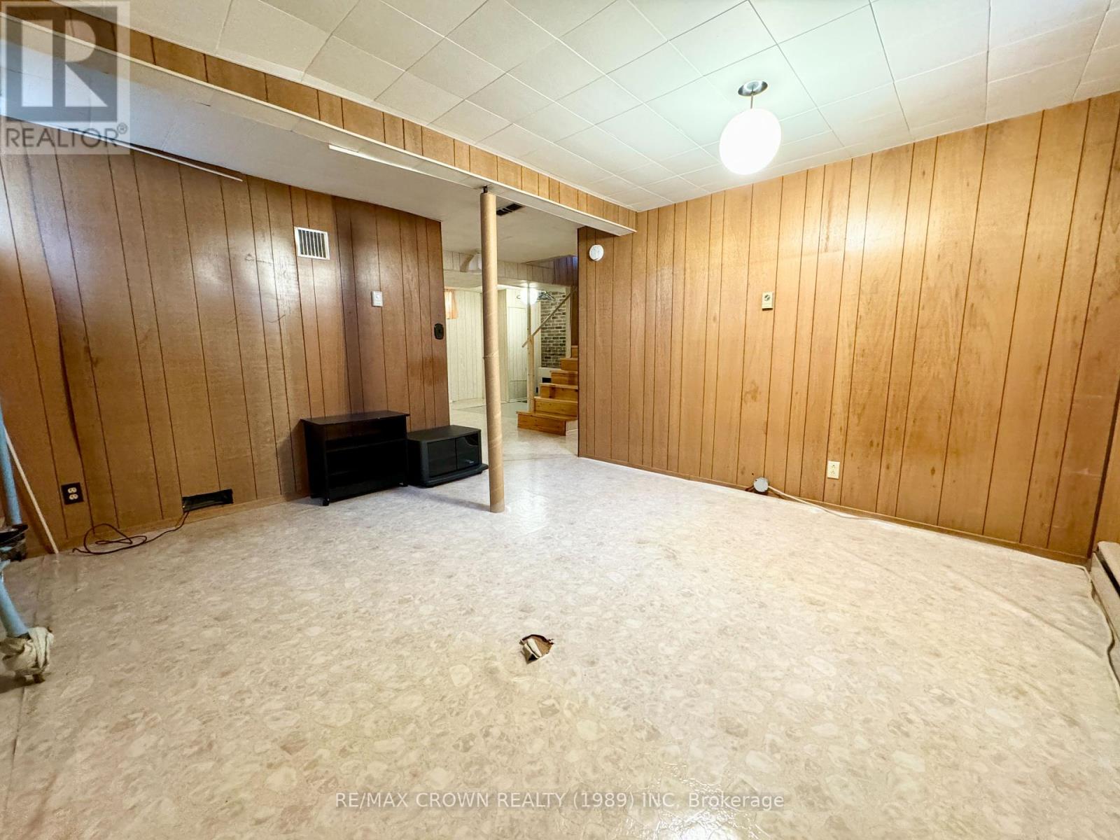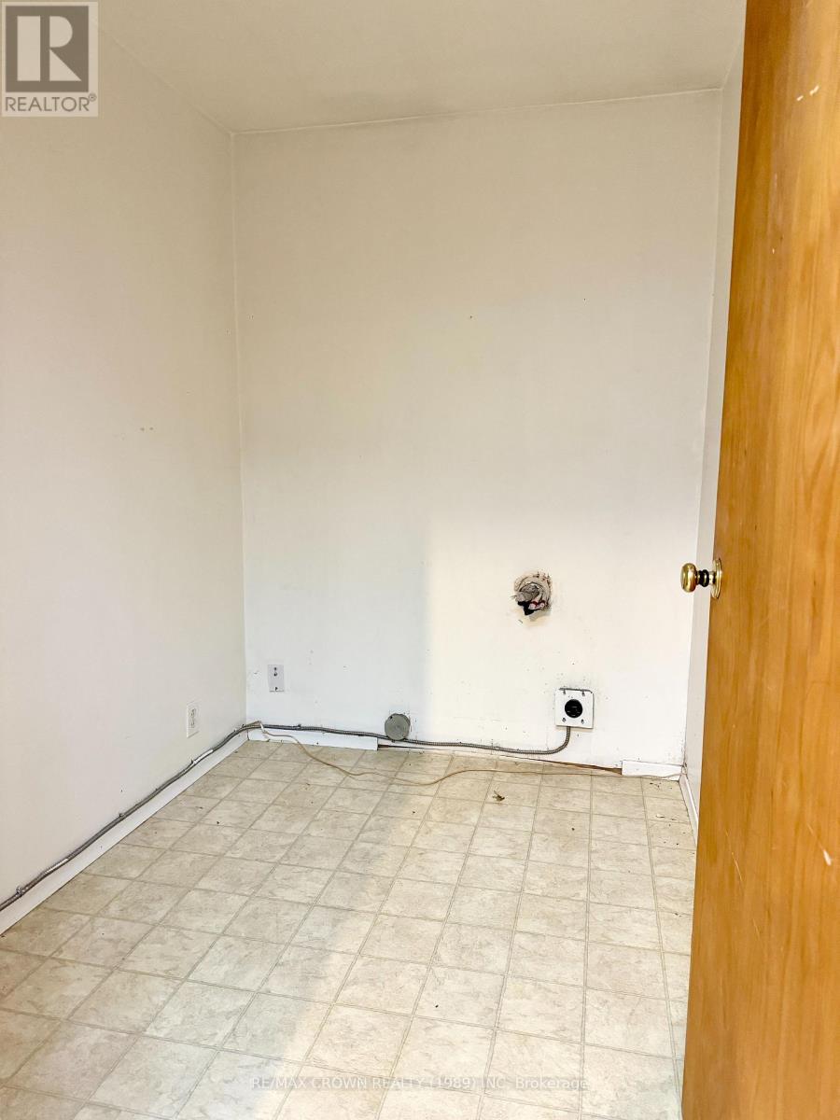13 Brock Crescent Kapuskasing, Ontario P5N 2J9
$230,000
Discover an incredible opportunity with this versatile property in a good location, offering a main-level home and a second-level apartment for extra income. The primary unit features a kitchen, dining room, large living room with patio doors leading to the back deck, a primary bedroom, and a 4-piece bathroom. The basement adds a second bedroom, a rec room with a gas space heater, toilet with sink, laundry hookup, and storage with a sump pump, all heated by a forced-air gas furnace (installed in 2013). The second-level apartment, approximately 838 sq. ft., includes two bedrooms, a kitchen, living room, 4-piece bathroom, and laundry hookups, with electric heating and its own hydro meter. Each unit has a private driveway, and the property boasts a 20x24 detached garage, a generous backyard, and the flexibility to live in one unit while renting the other or renting both for income. This property offers a fast-closing option, making it perfect for those eager to seize this fantastic opportunity. Whether you're looking for a home with rental income or a smart investment property, this one checks all the boxes. (id:59247)
Property Details
| MLS® Number | T10441449 |
| Property Type | Single Family |
| Equipment Type | Water Heater - Gas |
| Parking Space Total | 5 |
| Rental Equipment Type | Water Heater - Gas |
Building
| Bathroom Total | 3 |
| Bedrooms Above Ground | 3 |
| Bedrooms Below Ground | 1 |
| Bedrooms Total | 4 |
| Foundation Type | Block |
| Half Bath Total | 1 |
| Heating Fuel | Natural Gas |
| Heating Type | Forced Air |
| Stories Total | 2 |
| Size Interior | 2,000 - 2,500 Ft2 |
| Type | Duplex |
| Utility Water | Municipal Water |
Parking
| Detached Garage |
Land
| Acreage | No |
| Sewer | Sanitary Sewer |
| Size Depth | 130 Ft ,3 In |
| Size Frontage | 56 Ft |
| Size Irregular | 56 X 130.3 Ft |
| Size Total Text | 56 X 130.3 Ft|under 1/2 Acre |
| Zoning Description | R3 |
Rooms
| Level | Type | Length | Width | Dimensions |
|---|---|---|---|---|
| Second Level | Bedroom | 3.33 m | 2.9 m | 3.33 m x 2.9 m |
| Second Level | Bedroom 2 | 2.9 m | 3.53 m | 2.9 m x 3.53 m |
| Second Level | Kitchen | 3.8 m | 3.9 m | 3.8 m x 3.9 m |
| Second Level | Living Room | 3.94 m | 3.51 m | 3.94 m x 3.51 m |
| Basement | Bedroom 2 | 2.8 m | 3.62 m | 2.8 m x 3.62 m |
| Basement | Recreational, Games Room | 3.85 m | 4.19 m | 3.85 m x 4.19 m |
| Basement | Recreational, Games Room | 4.69 m | 5.09 m | 4.69 m x 5.09 m |
| Basement | Cold Room | 2.8 m | 4.98 m | 2.8 m x 4.98 m |
| Main Level | Kitchen | 4.56 m | 3.45 m | 4.56 m x 3.45 m |
| Main Level | Dining Room | 3.28 m | 2.9 m | 3.28 m x 2.9 m |
| Main Level | Primary Bedroom | 3.28 m | 3.81 m | 3.28 m x 3.81 m |
| Main Level | Living Room | 4.51 m | 6.5 m | 4.51 m x 6.5 m |
Utilities
| Cable | Installed |
| Sewer | Installed |
https://www.realtor.ca/real-estate/27675577/13-brock-crescent-kapuskasing
Contact Us
Contact us for more information

Remi Desbiens
Salesperson
554 Hemlock St.
Timmins, Ontario P4N 6T7
(705) 560-9492









































