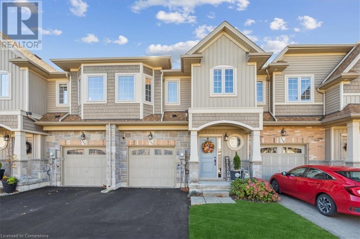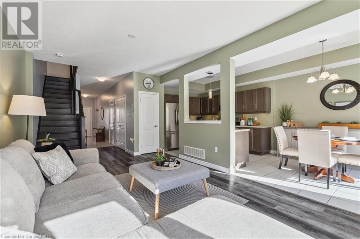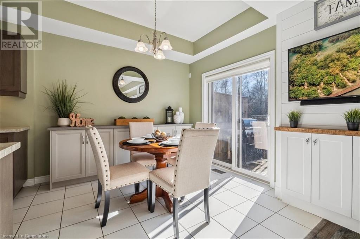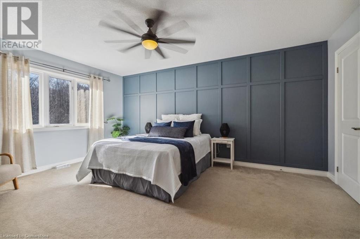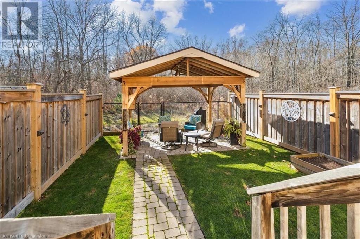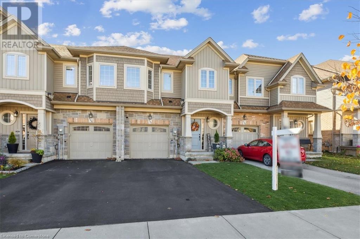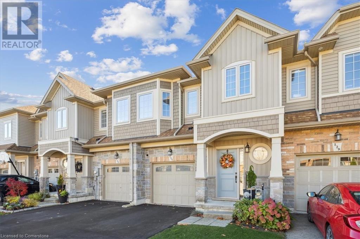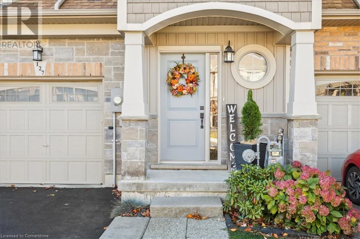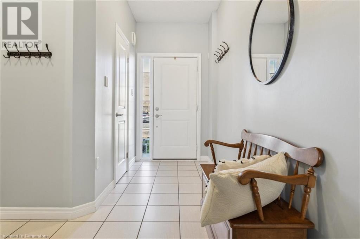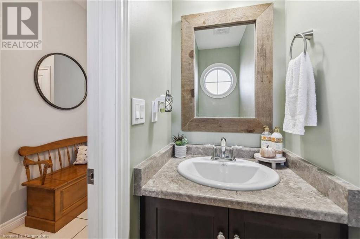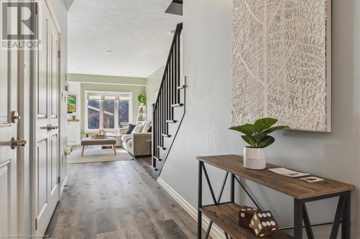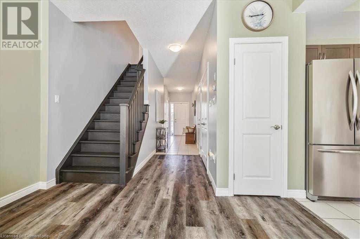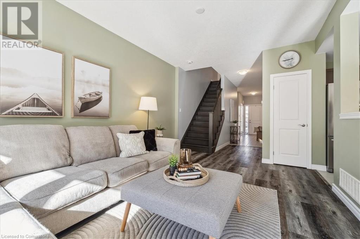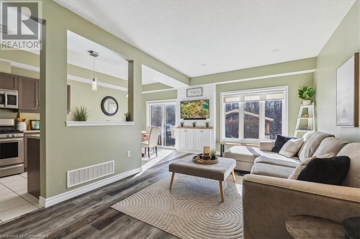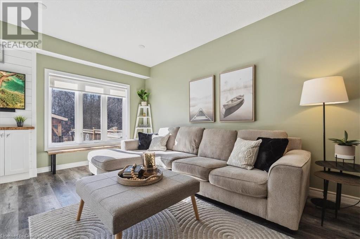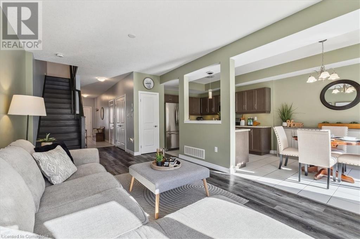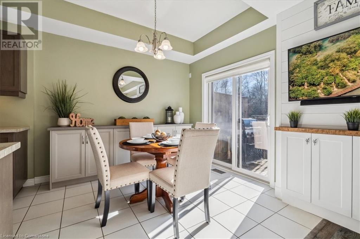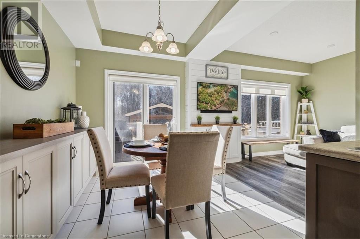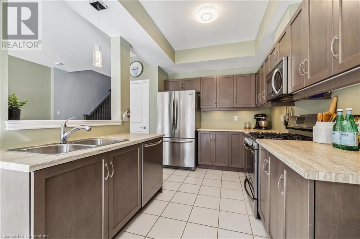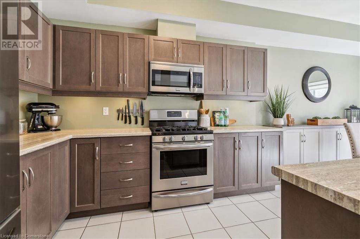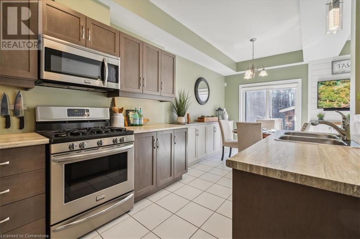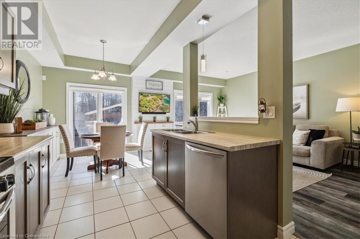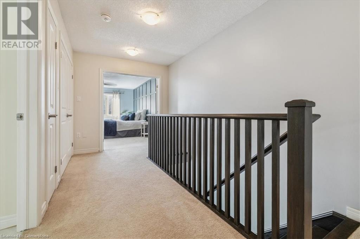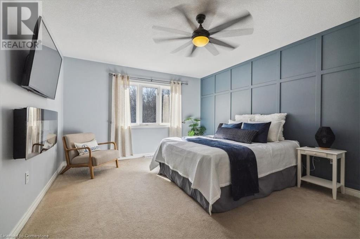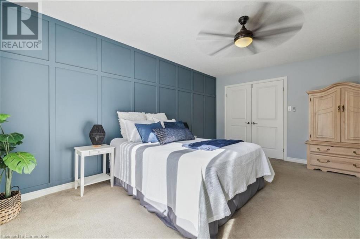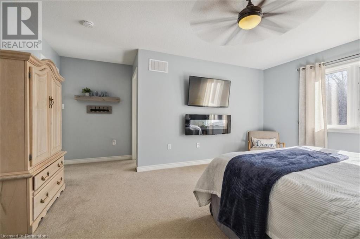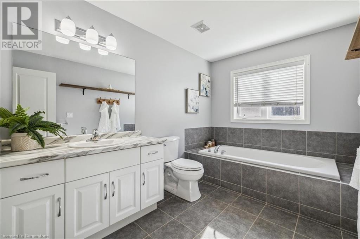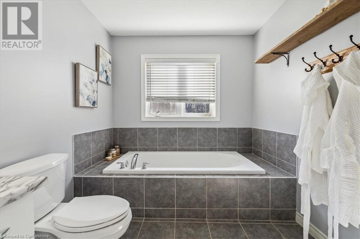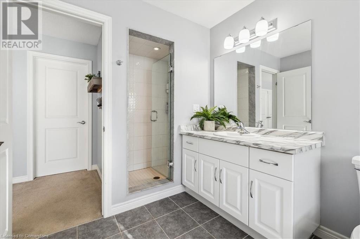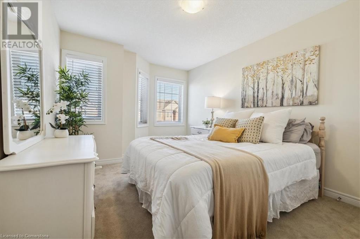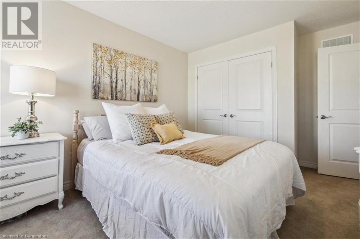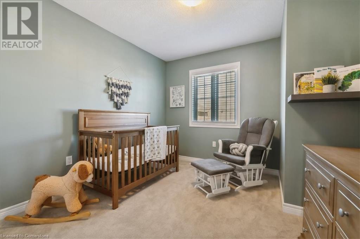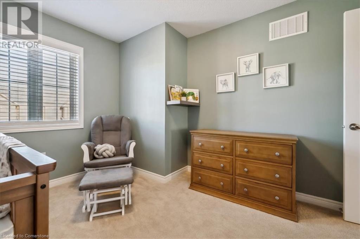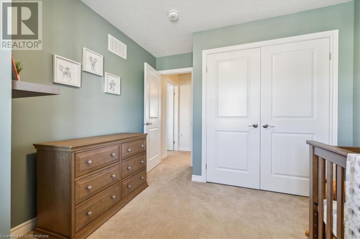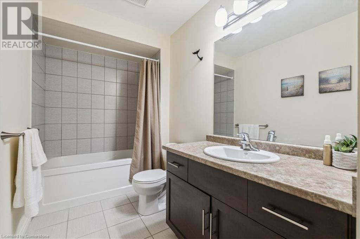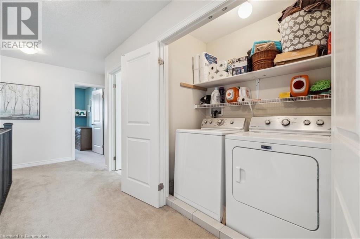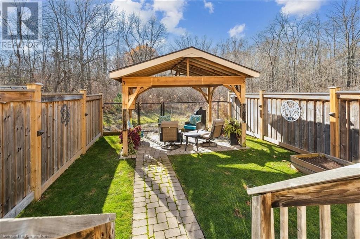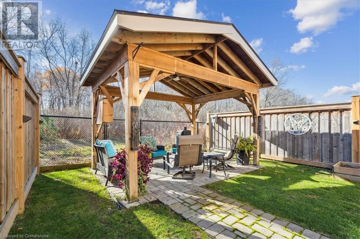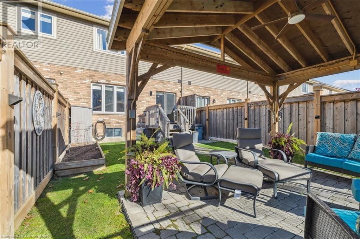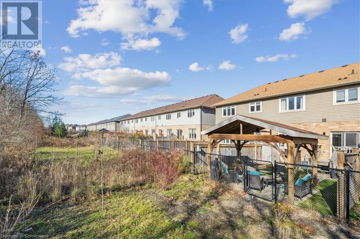127 Kinsman Drive Binbrook, Ontario L0R 1C0
$769,900
Nestled in the heart of Binbrook, this stunning townhouse offers the perfect blend of modern living and small-town charm! With no condo fees, this home features high ceilings and a thoughtfully designed kitchen that overlooks a cozy living room, perfect for entertaining or relaxing. A beautiful oak staircase leads to the second floor, where you’ll find three spacious bedrooms and the convenience of second-floor laundry, making chores a breeze. The primary bedroom is a true retreat, featuring a generous walk-in closet and an ensuite bathroom with a luxurious tub, separate shower, and a vanity with plenty of counter space, creating a serene atmosphere. The backyard is an absolute highlight, backing onto picturesque greenspace that offers peace and privacy. Enjoy the serenity of nature from the comfort of your own yard, complete with a charming gazebo, hydro for your outdoor needs, and ample space for gardening, hosting gatherings, or unwinding after a long day. Ideally located just minutes from schools, shops, parks, recreation and local restaurants. This home really offers the best of both worlds, tranquility and accessibility! (id:59247)
Property Details
| MLS® Number | 40670601 |
| Property Type | Single Family |
| Amenities Near By | Golf Nearby, Park, Schools |
| Equipment Type | Water Heater |
| Features | Conservation/green Belt, Paved Driveway, Sump Pump |
| Parking Space Total | 3 |
| Rental Equipment Type | Water Heater |
| Structure | Porch |
Building
| Bathroom Total | 3 |
| Bedrooms Above Ground | 3 |
| Bedrooms Total | 3 |
| Appliances | Dishwasher, Dryer, Refrigerator, Washer, Microwave Built-in, Gas Stove(s), Window Coverings, Garage Door Opener |
| Architectural Style | 2 Level |
| Basement Development | Unfinished |
| Basement Type | Full (unfinished) |
| Constructed Date | 2017 |
| Construction Style Attachment | Attached |
| Cooling Type | Central Air Conditioning |
| Exterior Finish | Brick, Stone, Vinyl Siding |
| Fire Protection | None |
| Foundation Type | Poured Concrete |
| Half Bath Total | 1 |
| Heating Fuel | Natural Gas |
| Heating Type | Forced Air |
| Stories Total | 2 |
| Size Interior | 1,714 Ft2 |
| Type | Row / Townhouse |
| Utility Water | Municipal Water |
Parking
| Attached Garage |
Land
| Access Type | Road Access |
| Acreage | No |
| Fence Type | Fence |
| Land Amenities | Golf Nearby, Park, Schools |
| Sewer | Municipal Sewage System |
| Size Depth | 101 Ft |
| Size Frontage | 22 Ft |
| Size Total Text | Under 1/2 Acre |
| Zoning Description | Rm2-274 |
Rooms
| Level | Type | Length | Width | Dimensions |
|---|---|---|---|---|
| Second Level | Laundry Room | Measurements not available | ||
| Second Level | 4pc Bathroom | Measurements not available | ||
| Second Level | Bedroom | 10'2'' x 13'8'' | ||
| Second Level | Bedroom | 10'2'' x 10'6'' | ||
| Second Level | Full Bathroom | Measurements not available | ||
| Second Level | Primary Bedroom | 13'1'' x 16'4'' | ||
| Basement | Recreation Room | 20'8'' x 20'2'' | ||
| Main Level | 2pc Bathroom | Measurements not available | ||
| Main Level | Living Room | 11'4'' x 18'7'' | ||
| Main Level | Eat In Kitchen | 8'5'' x 21'2'' |
Utilities
| Natural Gas | Available |
https://www.realtor.ca/real-estate/27638436/127-kinsman-drive-binbrook
Contact Us
Contact us for more information

E. Martin Mazza
Salesperson
www.changeyourhome.ca/
115 Highway 8 Unit 102
Stoney Creek, Ontario L8G 1C1
(905) 662-6666

Ali Sarnelli
Salesperson
(905) 662-2227
alisarnelli.royallepage.ca/
115 #8 Highway
Stoney Creek, Ontario L8G 1C1
(905) 662-6666
(905) 662-2227
www.royallepagestate.ca
