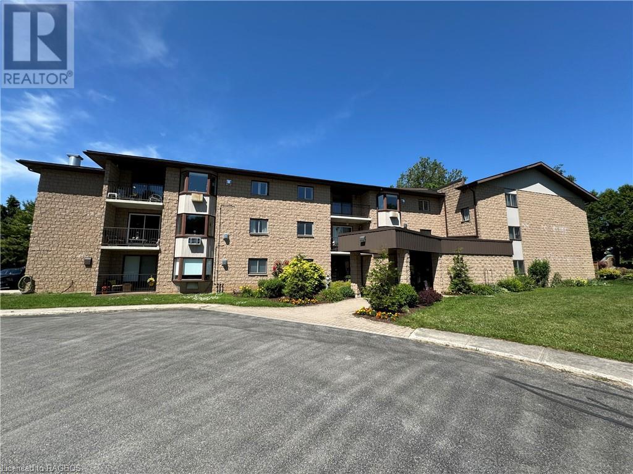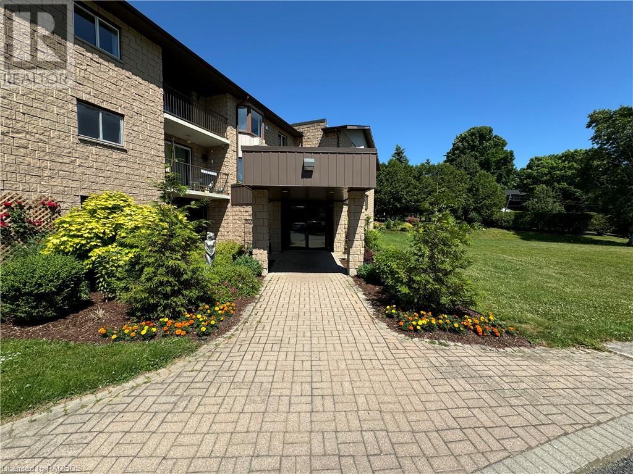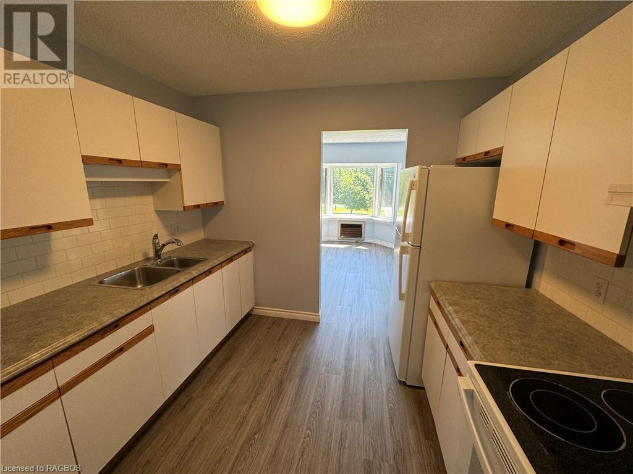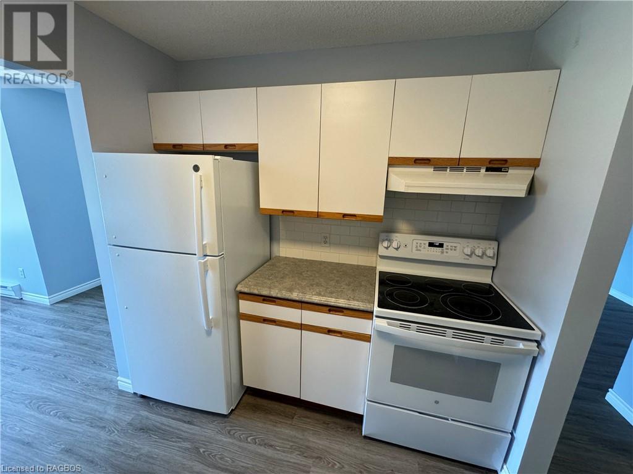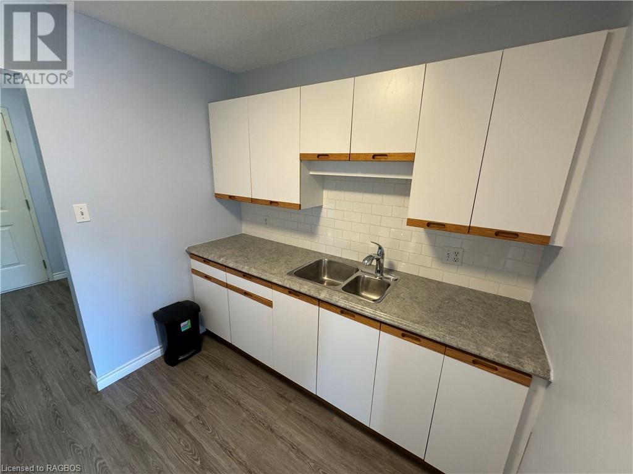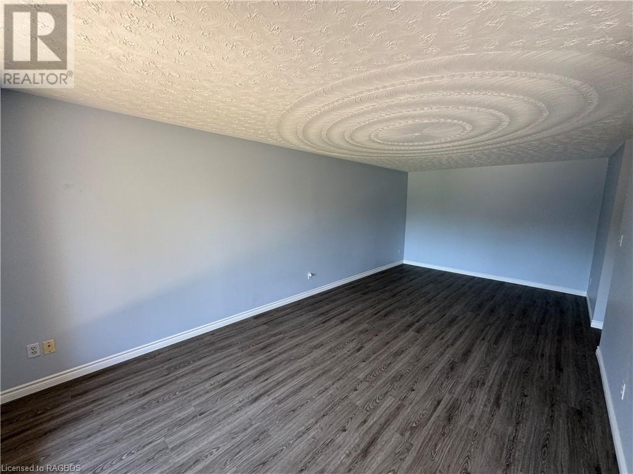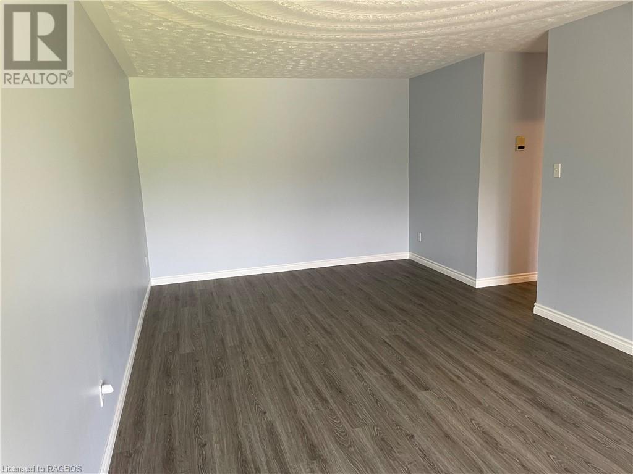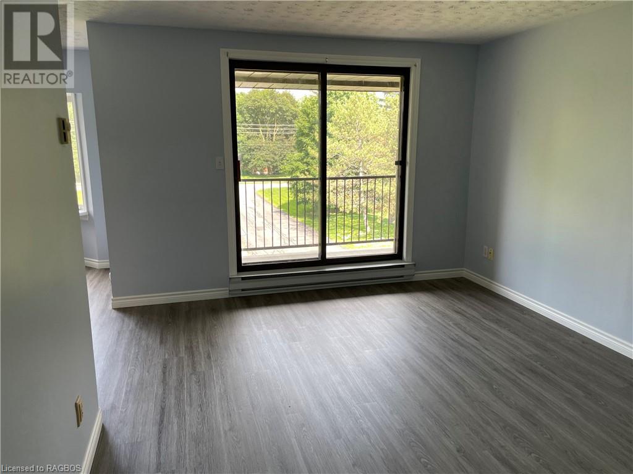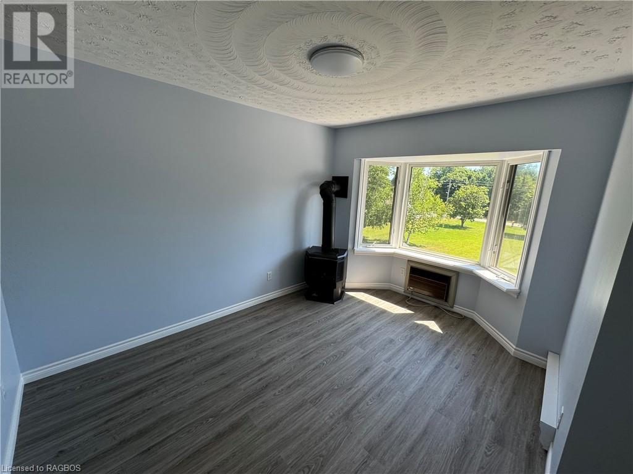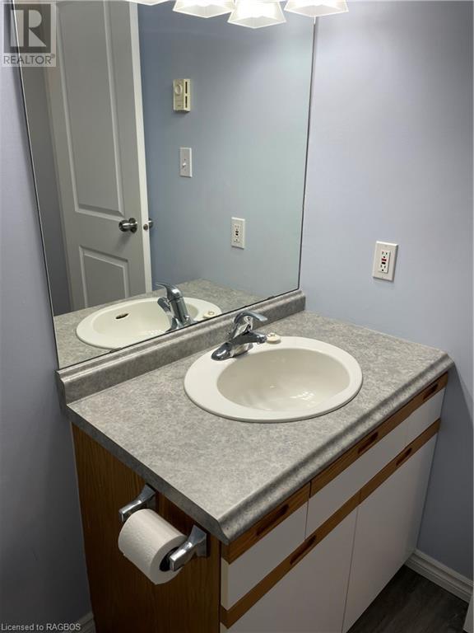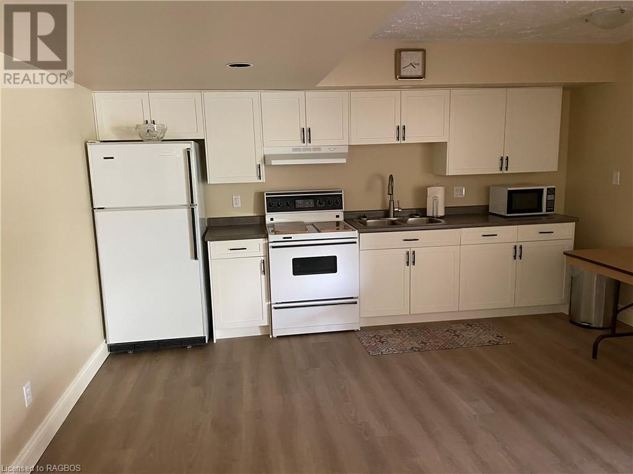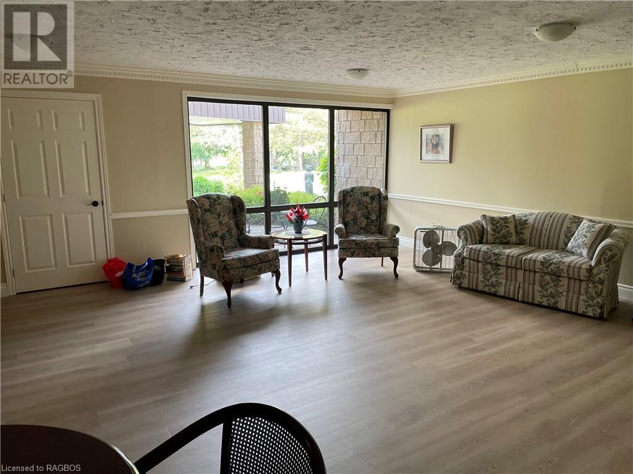125 Hinks Street Unit# 303 Walkerton, Ontario N0G 2V0
$319,000Maintenance,
$350 Monthly
Maintenance,
$350 MonthlyThis 1-bedroom condo has been updated with new flooring, trim, and doors. It faces east, offering great natural light. Includes a 4-piece bathroom, in-suite laundry, storage room, and access to a large common room and elevator in the building. Call your realtor today to arrange a showing. (id:59247)
Property Details
| MLS® Number | 40607236 |
| Property Type | Single Family |
| Amenities Near By | Park, Schools, Shopping |
| Features | Balcony |
| Parking Space Total | 1 |
| Storage Type | Locker |
Building
| Bathroom Total | 1 |
| Bedrooms Above Ground | 1 |
| Bedrooms Total | 1 |
| Appliances | Refrigerator, Stove, Water Meter |
| Architectural Style | 3 Level |
| Basement Type | None |
| Construction Style Attachment | Attached |
| Cooling Type | Window Air Conditioner |
| Exterior Finish | Stone |
| Heating Fuel | Electric, Natural Gas |
| Stories Total | 3 |
| Size Interior | 890 Ft2 |
| Type | Apartment |
| Utility Water | Municipal Water |
Parking
| Attached Garage | |
| Visitor Parking |
Land
| Acreage | No |
| Land Amenities | Park, Schools, Shopping |
| Sewer | Municipal Sewage System |
| Zoning Description | R3-8 |
Rooms
| Level | Type | Length | Width | Dimensions |
|---|---|---|---|---|
| Main Level | Living Room | 24'0'' x 11'4'' | ||
| Main Level | 4pc Bathroom | 6'0'' x 9'0'' | ||
| Main Level | Laundry Room | 9'0'' x 5'0'' | ||
| Main Level | Foyer | 8'0'' x 5'0'' | ||
| Main Level | Bedroom | 12'0'' x 15'2'' | ||
| Main Level | Dining Room | 10'0'' x 13'0'' | ||
| Main Level | Kitchen | 8'0'' x 9'8'' |
https://www.realtor.ca/real-estate/27052340/125-hinks-street-unit-303-walkerton
Contact Us
Contact us for more information

Matt Kueneman
Salesperson
(519) 881-2694
Box 549, 11 Durham Street West
Walkerton, Ontario N0G 2V0
(519) 881-2270
(519) 881-2694
www.mcintee.ca

Paul Kueneman
Broker
(519) 881-2694
Box 549, 11 Durham Street West
Walkerton, Ontario N0G 2V0
(519) 881-2270
(519) 881-2694
www.mcintee.ca
