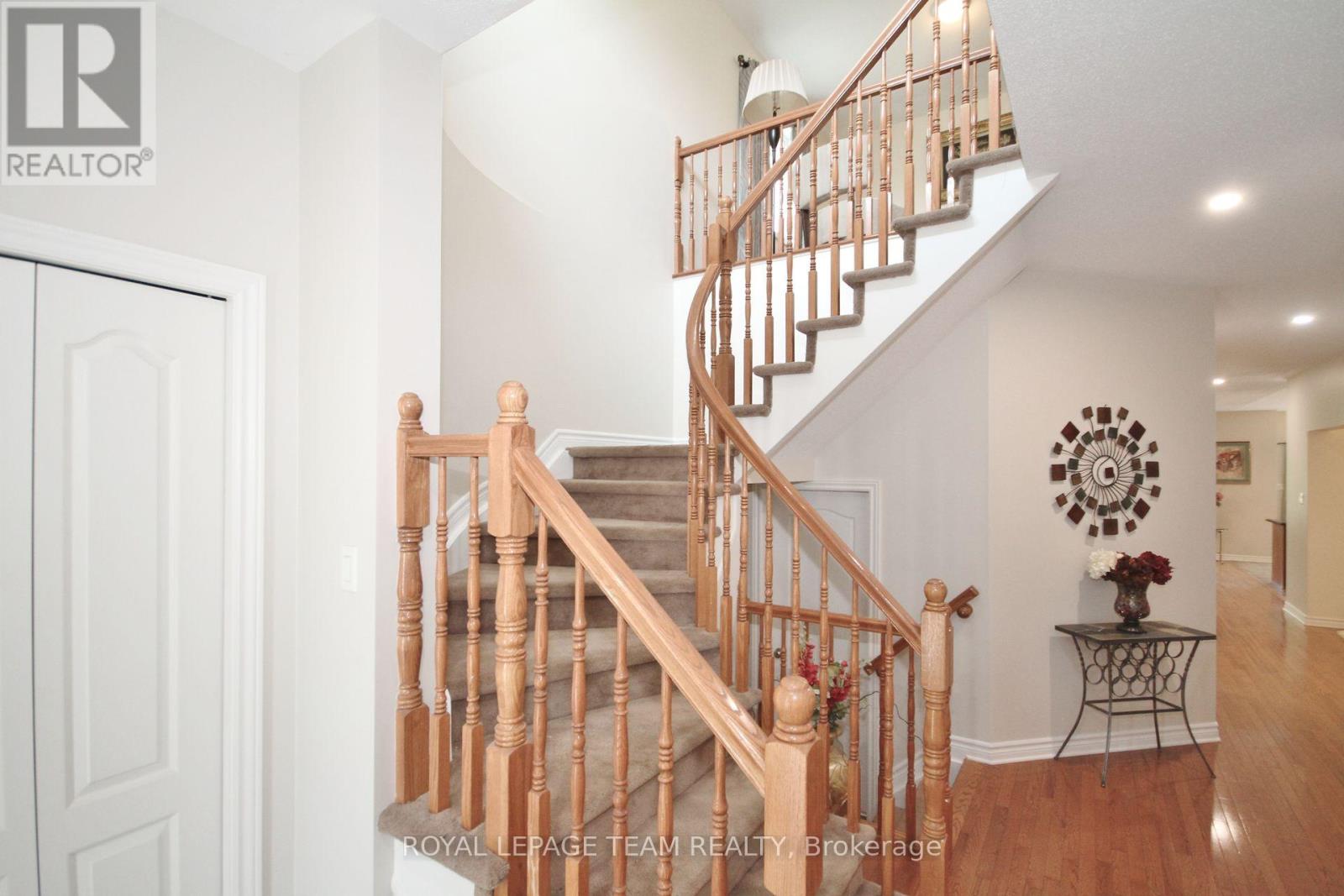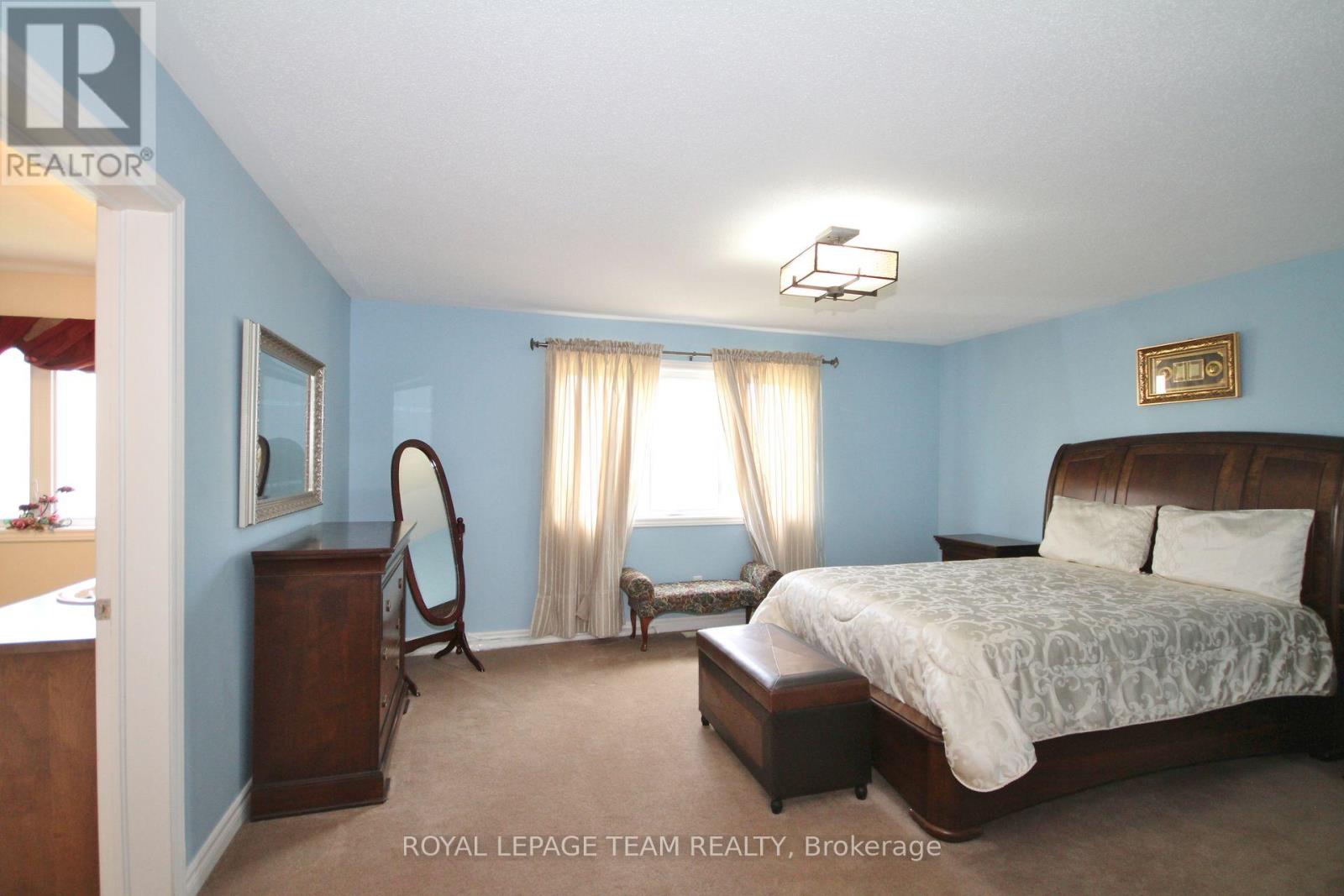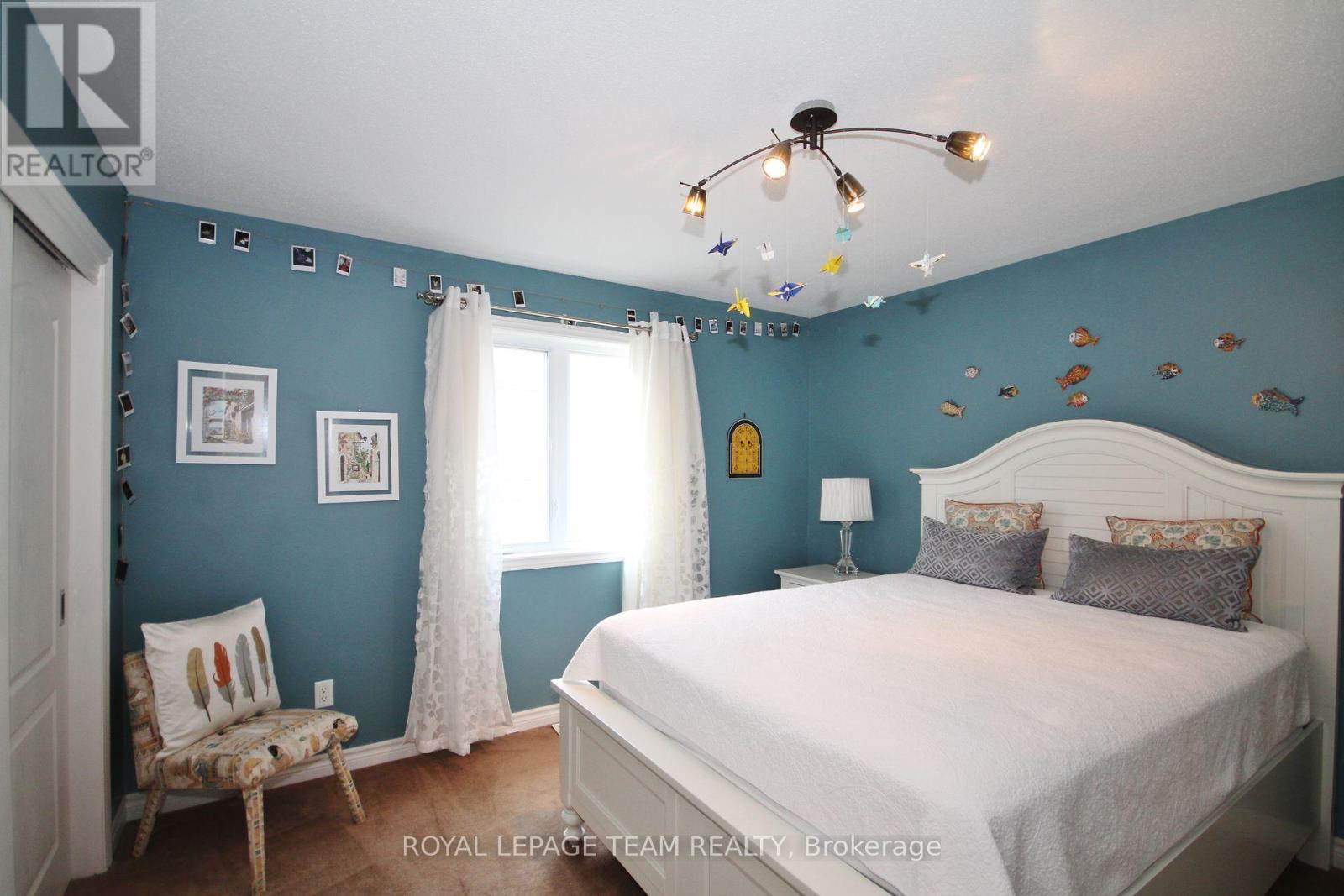120 Bandelier Way Ottawa, Ontario K2S 0C2
$3,500 Monthly
Welcome to this lovely Tartan 4+1 bedroom, 4 bathroom home located on a quiet street which is perfect for the family. This home offers tons of natural light due to its many windows & features impressive hardwood flooring through out the main level. The kitchen is very spacious and includes plenty of counterspace for meal preparations & a variety of cupboards to accommodate your cookware & dishes. The second floor features an open area loft, a spacious primary bedroom overlooking the yard with walk in closet & ensuite bathroom. The laundry is located just outside the family bathroom & there are three other spacious bedrooms for a growing children. The large basement includes a 5th bedroom, 3 piece bathroom & family room with bar for everyone to enjoy. The backyard is fully fenced & includes the hydro hook up from a former hot tub. This home is a short walk to schools, parks, public transportation & numerous shopping outlets and restaurants., Flooring: Hardwood, Deposit: 6750, Flooring: Ceramic, Flooring: Carpet Wall To Wall (id:59247)
Property Details
| MLS® Number | X11900412 |
| Property Type | Single Family |
| Community Name | 8211 - Stittsville (North) |
| Features | In Suite Laundry |
| Parking Space Total | 4 |
| View Type | City View |
Building
| Bathroom Total | 4 |
| Bedrooms Above Ground | 4 |
| Bedrooms Below Ground | 1 |
| Bedrooms Total | 5 |
| Amenities | Fireplace(s) |
| Appliances | Water Heater, Water Meter, Dishwasher, Dryer, Microwave, Refrigerator, Stove, Washer |
| Basement Development | Finished |
| Basement Type | N/a (finished) |
| Construction Style Attachment | Detached |
| Cooling Type | Central Air Conditioning |
| Exterior Finish | Vinyl Siding, Insul Brick |
| Fireplace Present | Yes |
| Fireplace Total | 1 |
| Foundation Type | Poured Concrete |
| Half Bath Total | 1 |
| Heating Fuel | Natural Gas |
| Heating Type | Forced Air |
| Stories Total | 2 |
| Type | House |
| Utility Water | Municipal Water |
Parking
| Attached Garage |
Land
| Acreage | No |
| Sewer | Sanitary Sewer |
Rooms
| Level | Type | Length | Width | Dimensions |
|---|---|---|---|---|
| Second Level | Bathroom | Measurements not available | ||
| Second Level | Loft | 3.25 m | 3.14 m | 3.25 m x 3.14 m |
| Second Level | Primary Bedroom | 4.21 m | 4.82 m | 4.21 m x 4.82 m |
| Second Level | Bedroom 2 | 3.6 m | 3.42 m | 3.6 m x 3.42 m |
| Second Level | Bedroom 3 | 3.63 m | 4.36 m | 3.63 m x 4.36 m |
| Second Level | Bedroom 4 | 3.65 m | 3.6 m | 3.65 m x 3.6 m |
| Second Level | Laundry Room | Measurements not available | ||
| Main Level | Kitchen | 3.98 m | 3.25 m | 3.98 m x 3.25 m |
| Main Level | Bathroom | Measurements not available | ||
| Main Level | Family Room | 3.98 m | 2.84 m | 3.98 m x 2.84 m |
| Main Level | Dining Room | 4.06 m | 2.99 m | 4.06 m x 2.99 m |
| Main Level | Den | 3.47 m | 2.99 m | 3.47 m x 2.99 m |
Utilities
| Cable | Available |
https://www.realtor.ca/real-estate/27753345/120-bandelier-way-ottawa-8211-stittsville-north
Contact Us
Contact us for more information

Brian Rochester
Salesperson
www.briansottawahomes.ca/
484 Hazeldean Road, Unit #1
Ottawa, Ontario K2L 1V4
(613) 592-6400
(613) 592-4945
www.teamrealty.ca































