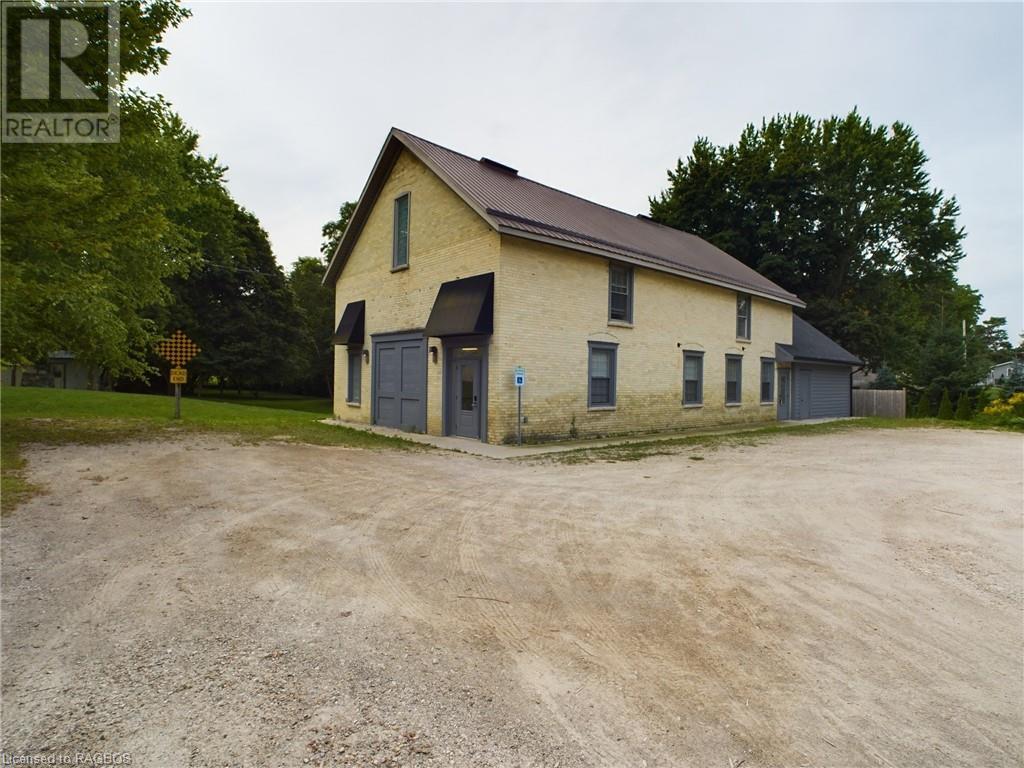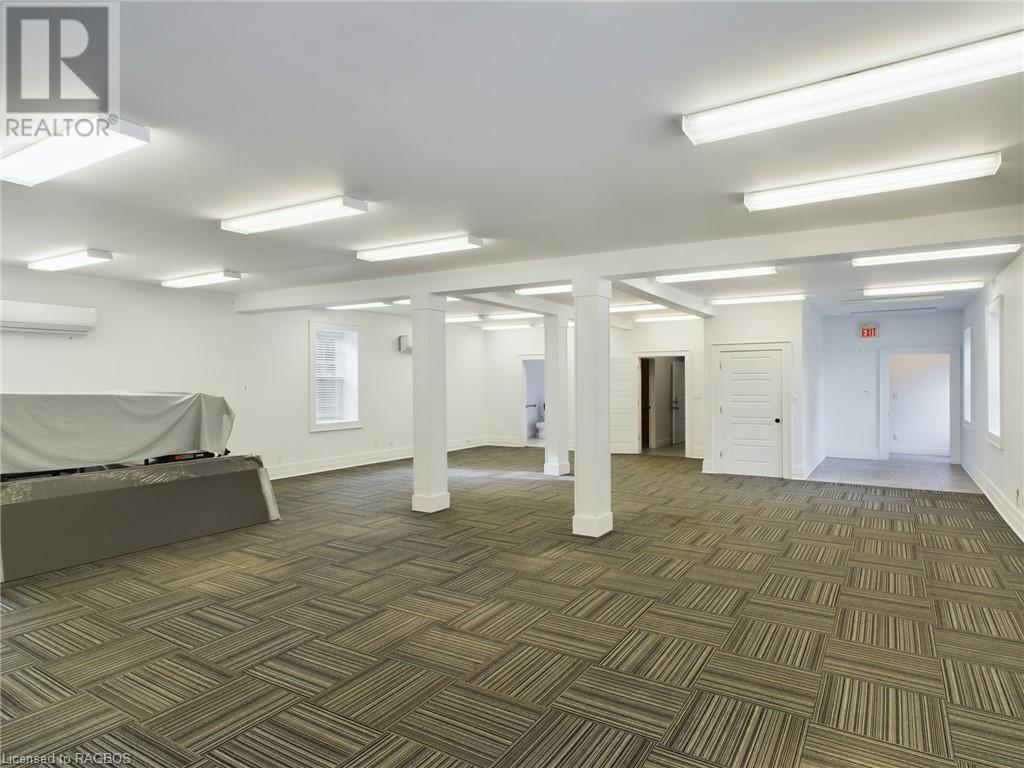12 Leggett Lane Tiverton, Ontario N0G 2T0
$6,400 MonthlyInsurance
Unique Commercial space located in Tiverton, available for lease just minutes from the main gates of Bruce Power. This approximately 2900 sq. ft. modernized building features a contemporary open concept floor plan including a board room, 2 bathrooms, a kitchenette, and dry document storage area. The space has been purpose built to suit professional use and is outfitted to accommodate office, meeting, and training functions. The ground level unit has wheel chair accessibility and 2 barrier free washrooms, a large open administration/office area as well as a full scale meeting/board room and kitchenette. This high quality, energy efficient, century building is unique and without leasehold improvements, which allows significant cost savings and ease of occupancy for the end user. The landlord is willing to consider any additional interior finishes or layout options to meet your organizations needs. It is an excellent opportunity for a business to establish or expand its presence in the area. (id:59247)
Property Details
| MLS® Number | 40640511 |
| Property Type | Office |
| Communication Type | Fiber |
| Community Features | High Traffic Area |
| Features | Crushed Stone Driveway |
Building
| Basement Type | None |
| Exterior Finish | Brick |
| Foundation Type | Poured Concrete |
| Stories Total | 2 |
| Size Exterior | 2900.0000 |
| Size Interior | 2,900 Ft2 |
| Utility Water | Municipal Water |
Land
| Acreage | No |
| Sewer | Municipal Sewage System |
| Size Depth | 89 Ft |
| Size Frontage | 101 Ft |
| Size Total Text | Under 1/2 Acre |
| Zoning Description | Pd A |
Utilities
| Natural Gas | Available |
https://www.realtor.ca/real-estate/27357160/12-leggett-lane-tiverton
Contact Us
Contact us for more information
Joey Wentworth
Salesperson
(519) 797-3009
606 Goderich St., P.o. Box 880
Port Elgin, Ontario N0H 2C0
(519) 797-1007
(519) 797-3009






























