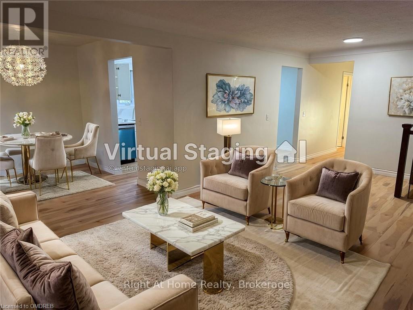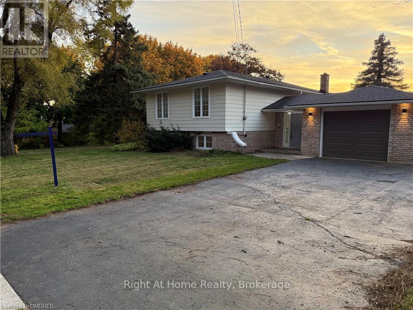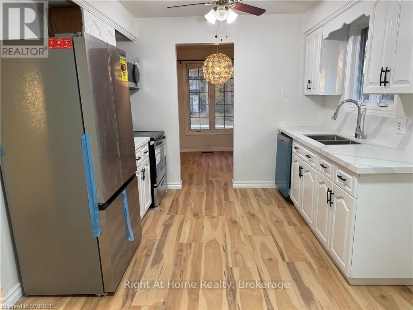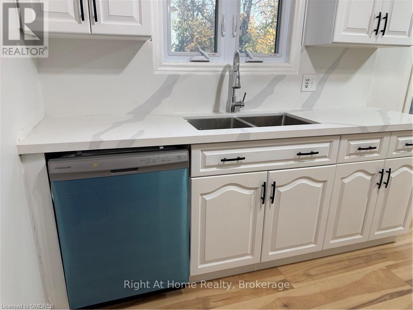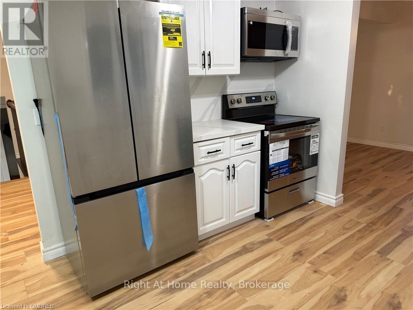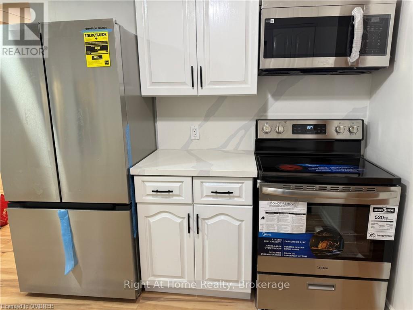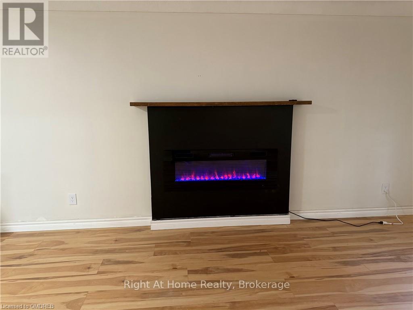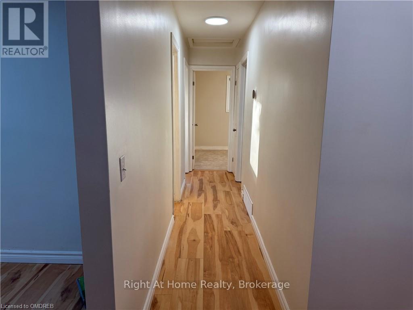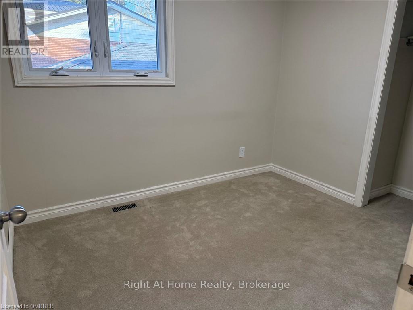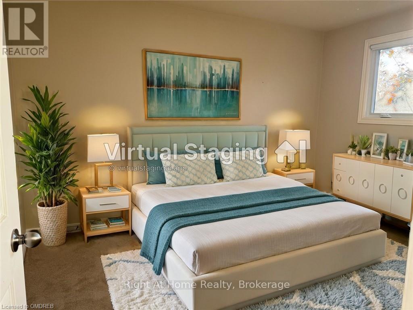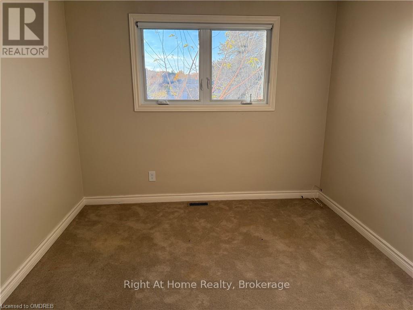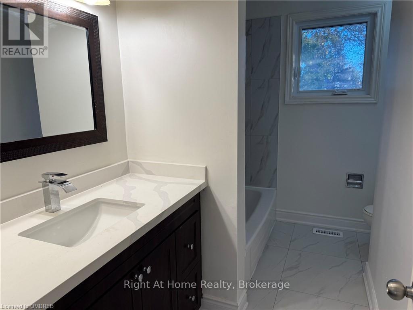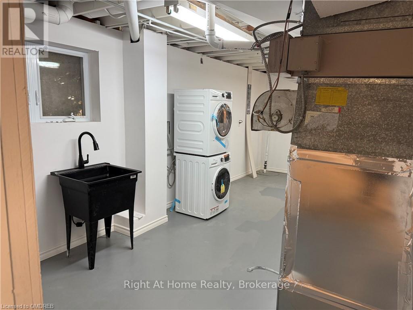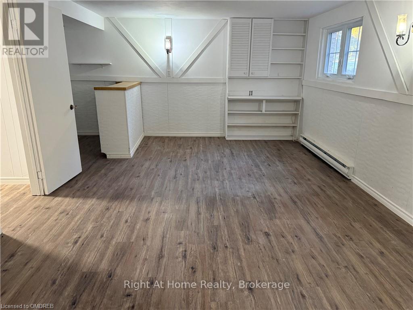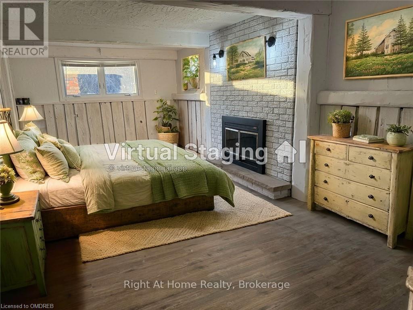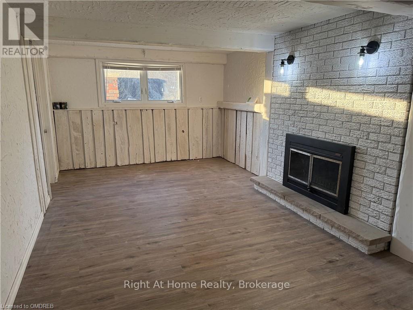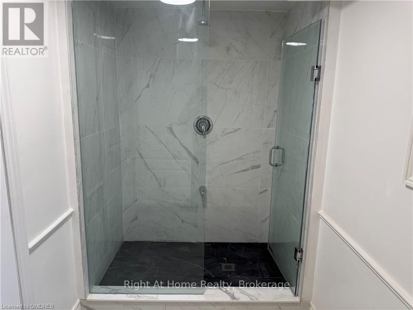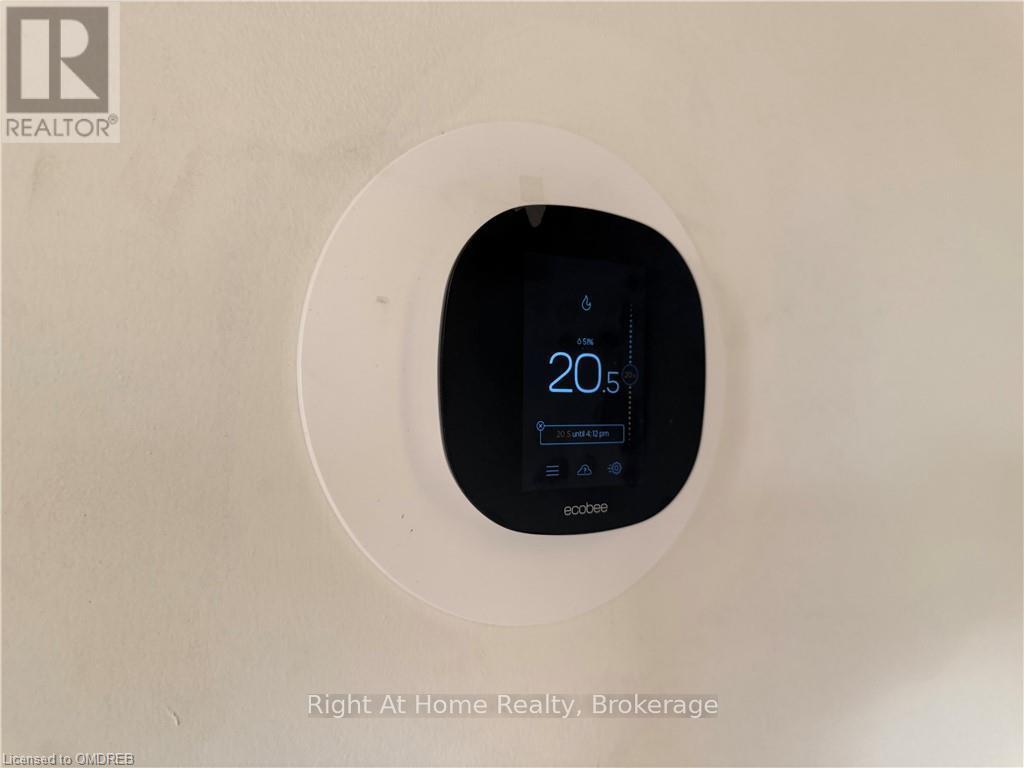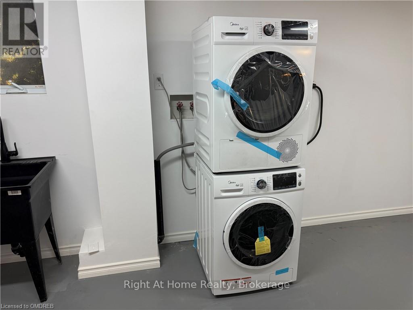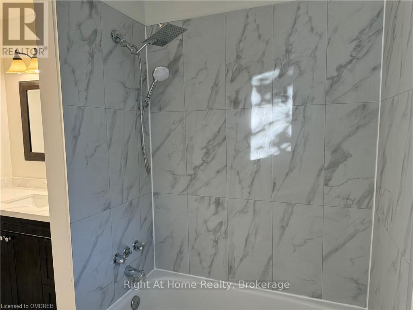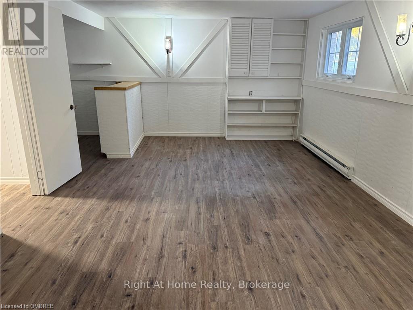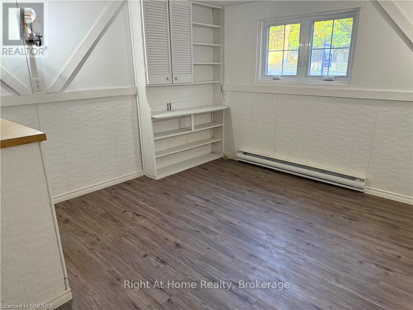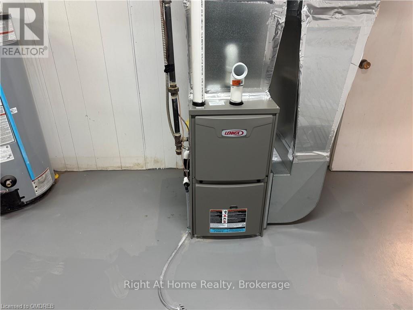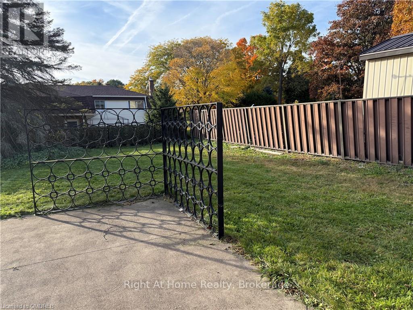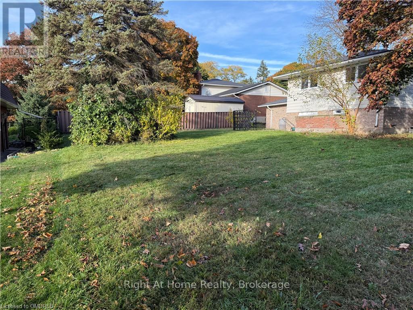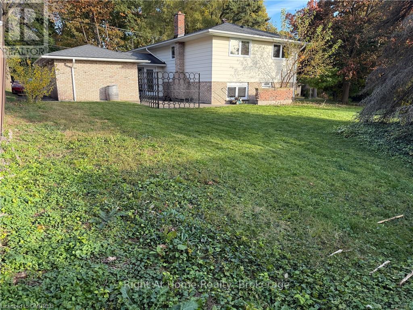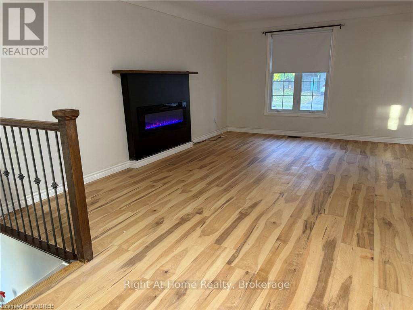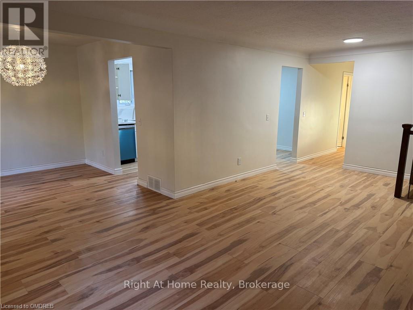1190 Haist Street Pelham, Ontario L0S 1E2
$699,578
Just listed! This beautifully updated home, set on a spacious 81x150 lot, is surrounded by custom-built new homes in a highly desirable neighborhood. The property has undergone extensive renovations in the last 3 months, ensuring it's completely move-in ready. With all new flooring, fresh paint, and upgraded light fixtures, the home shines with modern appeal. The kitchen and bathrooms feature luxurious quartz countertops and a sleek quartz backsplash, while brand new stainless steel appliances and a furnace, installed just one month ago, add efficiency and peace of mind.\r\nThe finished basement, with a separate entrance, offers excellent in-law suite potential and includes a new sump pump and a remodelled bathroom with a glass shower. Enjoy family time around custom fireplace in the cozy living room. Located on a quiet, family-friendly street, kids can play freely, and the home is within walking distance of a great school and close to major amenities. This fully upgraded move in ready home in a prime area is a must-see! (id:59247)
Property Details
| MLS® Number | X10418381 |
| Property Type | Single Family |
| Community Name | 662 - Fonthill |
| Equipment Type | Water Heater |
| Parking Space Total | 6 |
| Rental Equipment Type | Water Heater |
| Structure | Porch |
Building
| Bathroom Total | 2 |
| Bedrooms Above Ground | 3 |
| Bedrooms Below Ground | 1 |
| Bedrooms Total | 4 |
| Appliances | Dishwasher, Dryer, Refrigerator, Stove, Washer |
| Architectural Style | Raised Bungalow |
| Basement Features | Separate Entrance, Walk-up |
| Basement Type | N/a |
| Construction Style Attachment | Detached |
| Cooling Type | Central Air Conditioning |
| Exterior Finish | Aluminum Siding |
| Fireplace Present | Yes |
| Fireplace Total | 1 |
| Foundation Type | Poured Concrete |
| Heating Fuel | Natural Gas |
| Heating Type | Forced Air |
| Stories Total | 1 |
| Type | House |
| Utility Water | Municipal Water |
Parking
| Attached Garage |
Land
| Acreage | No |
| Fence Type | Fenced Yard |
| Sewer | Sanitary Sewer |
| Size Depth | 120 Ft |
| Size Frontage | 81 Ft ,6 In |
| Size Irregular | 81.5 X 120 Ft |
| Size Total Text | 81.5 X 120 Ft|under 1/2 Acre |
| Zoning Description | R1 |
Rooms
| Level | Type | Length | Width | Dimensions |
|---|---|---|---|---|
| Lower Level | Recreational, Games Room | 3.75 m | 6.4 m | 3.75 m x 6.4 m |
| Lower Level | Laundry Room | 3.25 m | 2.74 m | 3.25 m x 2.74 m |
| Lower Level | Bathroom | 2.67 m | 2.1 m | 2.67 m x 2.1 m |
| Lower Level | Bedroom | 3.25 m | 6.4 m | 3.25 m x 6.4 m |
| Main Level | Foyer | 4.27 m | 2.74 m | 4.27 m x 2.74 m |
| Main Level | Kitchen | 2.97 m | 4.72 m | 2.97 m x 4.72 m |
| Main Level | Living Room | 3.63 m | 5.18 m | 3.63 m x 5.18 m |
| Main Level | Dining Room | 2.97 m | 3.58 m | 2.97 m x 3.58 m |
| Main Level | Bedroom | 2.97 m | 3.58 m | 2.97 m x 3.58 m |
| Main Level | Bedroom | 2.69 m | 2.81 m | 2.69 m x 2.81 m |
| Main Level | Primary Bedroom | 2.97 m | 3.91 m | 2.97 m x 3.91 m |
| Main Level | Bathroom | 2.97 m | 2.4 m | 2.97 m x 2.4 m |
Utilities
| Cable | Installed |
https://www.realtor.ca/real-estate/27635670/1190-haist-street-pelham-662-fonthill-662-fonthill
Contact Us
Contact us for more information
Adity Tandon
Salesperson
(905) 637-1070
5111 New St - Suite #102
Burlington, Ontario L7L 1V2
(905) 637-1700
(905) 637-1070
